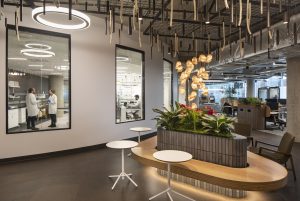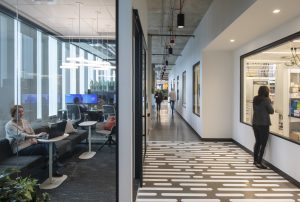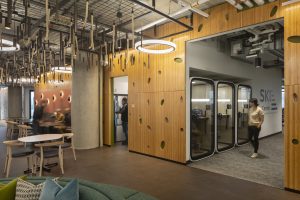Envisioning Healing: Umoja Biopharma Launches Seattle HQ
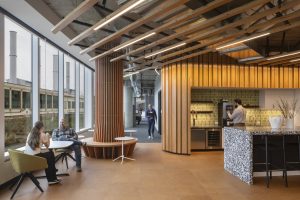
This new tenant headquarters for Umoja Biopharma smoothly merges the lab and workplace environment, creating a hybrid workspace that encourages a culture of communication, camaraderie, and dedication with the common goal of treating and curing cancer. The new HQ is located on the east side of Lake Union in the heart of Seattle’s Life Sciences district, neighboring Fred Hutch and Cancer Care Alliance, among other organizations.
Established in 2019 shortly before the COVID-19 shutdown, Umoja’s Seattle-based staff have been working either remotely or in dispersed labs until the opening of this facility; their bio-manufacturing enterprise is located in Colorado, with additional facilities in California. The client’s goals in creating this workplace were to facilitate collaboration while fostering an environment that is science-focused. Lab blocks on each floor are designed to emphasize sequential and collaborative environments; workplace components also emphasize collaborative, multi-functional use while providing multiple options for privacy in each area.
New Growth, New Life
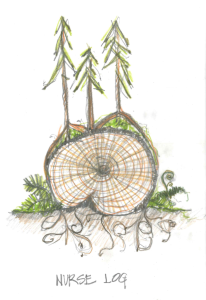
Nurse log inspiration sketch
When initial design conversations began, the team brainstormed around how they could infuse the space with biophilic elements specific to the Pacific Northwest. Through this process, they discovered the concept of a nurse log. As Allie Wisniewski describes in her article Nurse Logs: Healers of the Forest:
“Even though they’re dead, they are not gone — trees find a way to help each other out postmortem. Introducing the nurse log. Defined as fallen trees that provide ‘ecological facilitation’ as they decay, nurse logs offer seedlings shade, nutrients, water and protection from disease and pathogens, thus nurturing and making way for the new generation.”
This concept felt particularly relevant to Umoja’s work while also rooting the space firmly in its own local ecosystem. In the built environment, each of the three floors represents a different part of the nurse log ecosystem. Level 3 represents the environment beneath a nurse log in the forest; a rich cocktail of nutrients is supplied to the surrounding area by the decaying log. This helps build the mycorrhizal network, a connection between fungi and plant roots, helping to move nutrients throughout the forest floor. German forester Peter Wohlleben dubbed this network the “wood-wide web,” as it facilitates communication through the fungal mycelium that trees may use to communicate. This is the metaphor for the communication behind Umoja’s science. Level 4 is the nurse log itself, expressed by an undulating, curved feature wall. Level 5, with its sparse expression of wood and lighter colors, represents the new growth that the decaying nurse log facilitates. This area on each floor is the heart of the floor, enabling social gathering and collaboration in a wide variety of seating types.
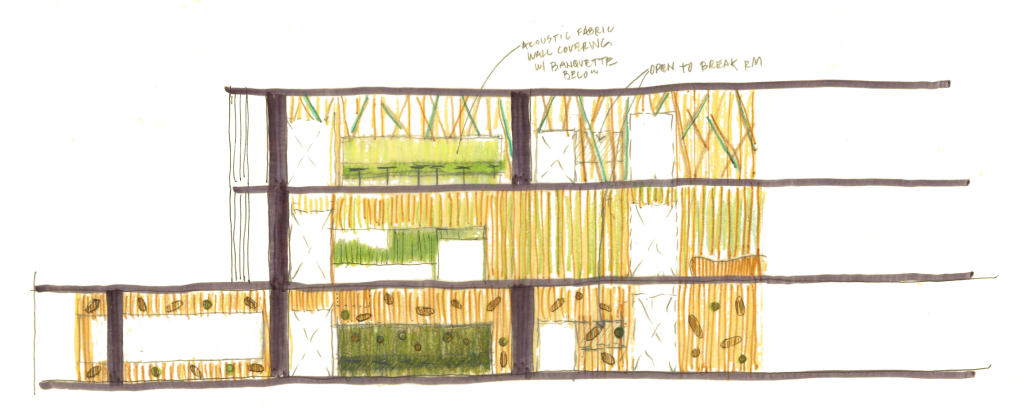
Early concept sketch: Each of the three floors represents a different aspect or layer of the nurse log, with the mid-level representing the log itself.
An Organic Composition
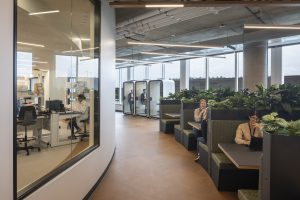 The entry to the space is directly off the elevator lobby, with glass entry doors providing clear views to the western curtain wall and exterior beyond. The design parti features the curved wall of the lab on the south side punctured with a series of relites that provide transparency into the labs, and views from the labs looking outward to the social gathering space and out of the building. This provides the scientists with natural light and views and connects them to the open office space facing toward Lake Union.
The entry to the space is directly off the elevator lobby, with glass entry doors providing clear views to the western curtain wall and exterior beyond. The design parti features the curved wall of the lab on the south side punctured with a series of relites that provide transparency into the labs, and views from the labs looking outward to the social gathering space and out of the building. This provides the scientists with natural light and views and connects them to the open office space facing toward Lake Union.
Opposite the curved lab wall is the architectural feature wall extending west from each floor’s entry. Each floor expresses the same LVL wood material in a different manner. The same material is also used in feature ceiling elements and adjacent millwork. The lighting and ceiling features unify the connection between the lab and office areas forming the Gathering Space. The cork flooring in this central area further emphasizes this connection, by crossing the boundary of the lab wall, expressed as Marmoleum composite tiles in the labs.
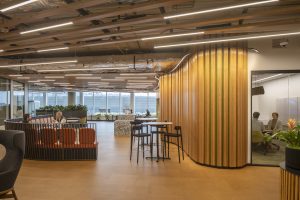
The feature wall and lab perimeter walls are stacked on all three floors, creating opportunities to express color and wood texture differently in similarly sized spaces. The full height feature wall unifies all three floors vertically and features wood textures over a backdrop of rich green paint colors that subtly shifts from dark to light as you move upwards. The materials are the same, but each floor is expressed differently to reflect the Nurse Log concept.
Just off the gathering spaces, directly behind the Nurse Log feature wall, various conference rooms can be easily accessed from the reception and gathering spaces. Elsewhere on the floorplate, there are small “glass box conference rooms” intended for impromptu meetings, which vary in size and have three sides of butt-glazed glass. These rooms can be circulated around and do not block the view between desk neighborhoods, which include a variety of workspaces and furniture types.
