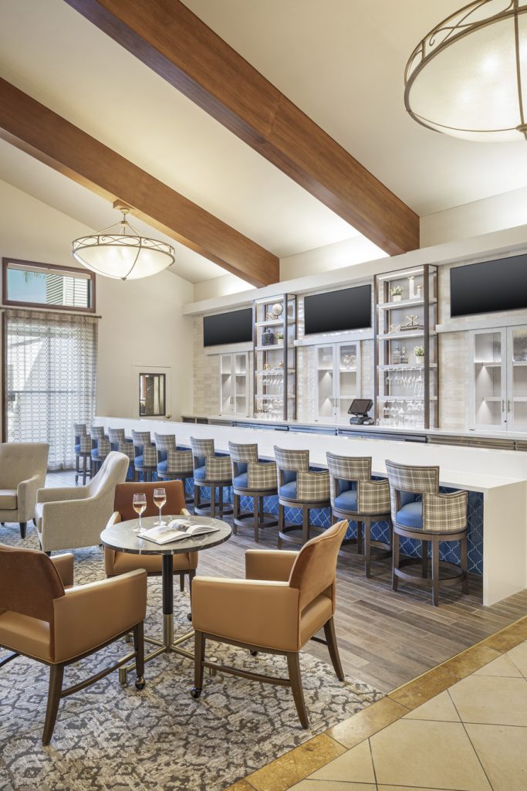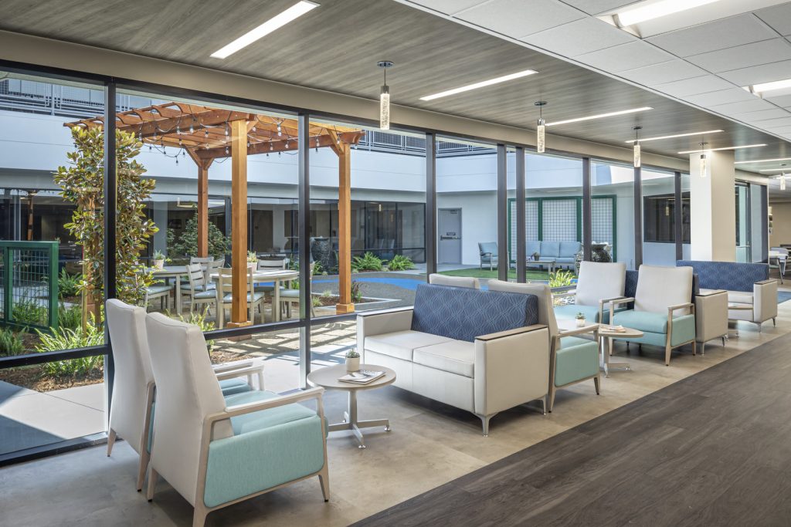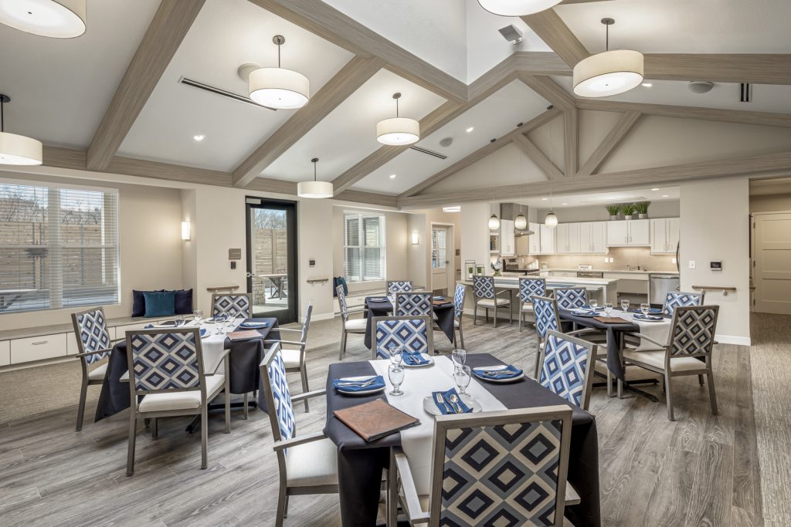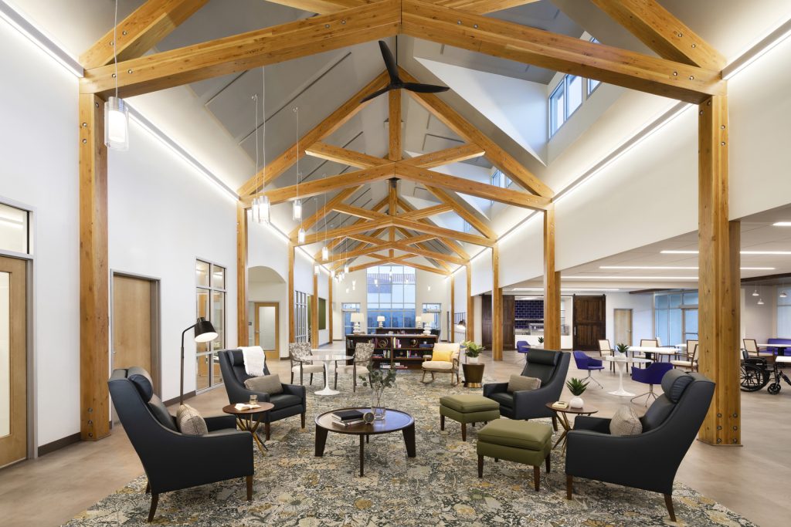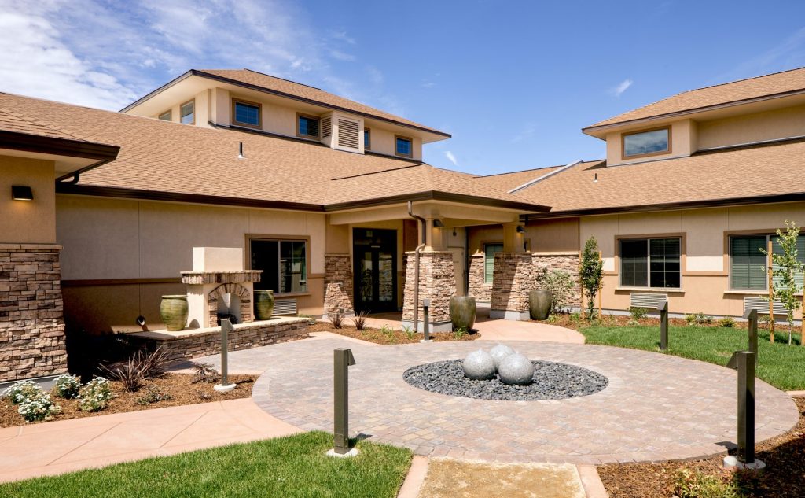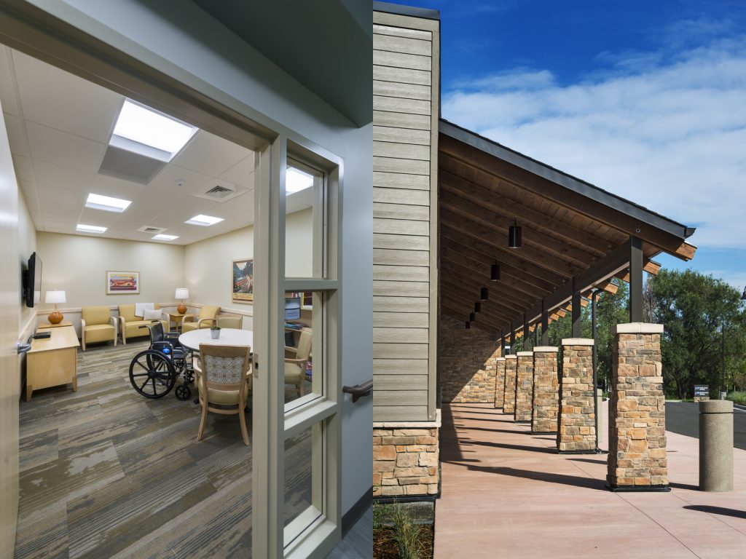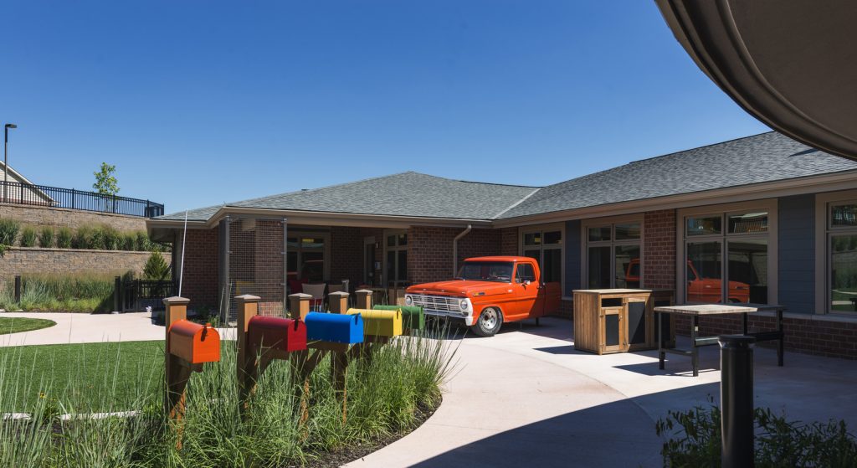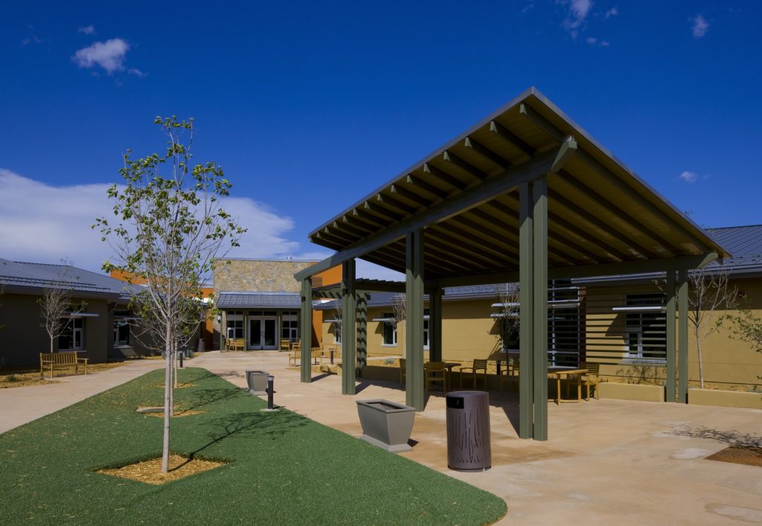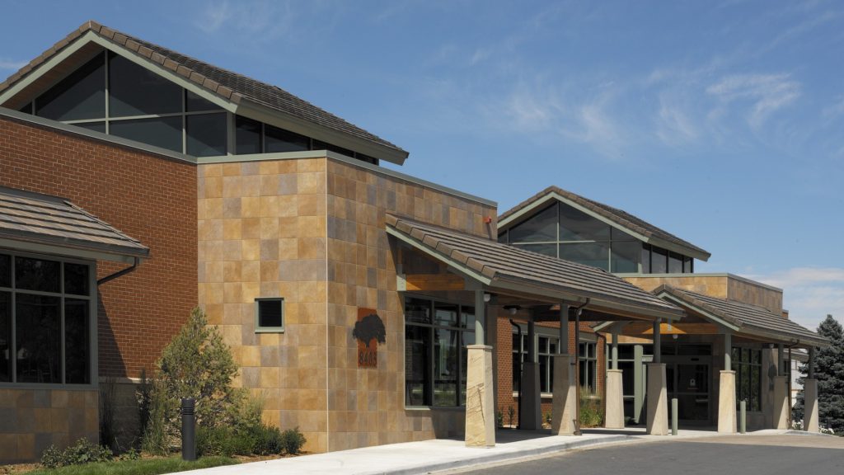Good Samaritan Society Water Valley Memory Care and Assisted Living
Windsor, Colorado
The Good Samaritan Society sought to expand Water Valley Senior Living Resort in northern Colorado, with the design of two new housing options—assisted living and memory care—in one state-of-the-art facility. The two-story, 40-bed assisted living community connects with a one-story, 16-bed licensed memory care community, together comprising 56,694 square feet.
The design team understood that both providers and residents came to the process with very specific criteria and aspirations. Residents and their family members articulated the importance of hominess and comfort, and providers focused on delivering high-quality care and operational standards to maintain the health and safety of their residents. Both knew they wanted vibrant, inviting spaces. Employing evidence-based design (EBD), the team met these goals through a program attuned to such considerations as size and scale; simple wayfinding; appropriate light levels, safe materials, and aesthetics.
Water Valley’s two-story assisted living center is designed as two neighborhoods that share a common chapel, multi-purpose activity room, dining room, fitness area and a salon. There are also activity programming areas and support service rooms for each neighborhood, emphasizing spaces to visit for social interaction. The goal of assisted living design is to afford as much independence as possible, while accomplishing appropriate care level for each resident. Because assisted living residents’ agility can be greater than those in memory care, the design includes opportunities for greater exercise and includes stairs between floors. The height and depth of risers, as well as contrast in color and texture, are key safety features here. To put themselves in the shoes of the people for whom they were designing, the architects tried out special glasses that mimic common eye diseases, learning first-hand the dangers of diminished sight. Transitional places in flooring are clearly distinguishable, and materials like carpet and LVP (luxury vinyl planking) minimize falls. This exercise also emphasized the importance of adequate lighting at all times throughout the facility, including well-lit pathways to the restrooms.
Residents with dementia or Alzheimer’s Disease in the memory care wing require a greater level of nursing care—making visibility and quick access to residents essential. A centrally located nursing station accomplishes that goal. Also, design research had shown that cognitively soothing environments lessen confusion and disorientation, thereby minimizing the need for medication. So, designers created sensory-rich settings—kitchenettes for the scents of baking cookies and coffee; memory boxes at residents’ door promoting wayfinding; and the experience of all four seasons enhanced because of plentiful glazing. Providing clear access to the outdoors is a particular challenge. Weather and even plants can pose hazards; safe pathway materials and non-toxic plants are therefore essential. Carefully chosen artwork featuring local landmarks and nostalgic images also aids in navigation throughout the facility.
This project successfully complements the 10-year-old senior living resort with outreach to the community’s more vulnerable senior population, offering care, comfort and security. Moreover, the building achieved the guidelines for the Quality Initiative Recognition program by the American Healthcare Association and National Center for Assisted Living.
