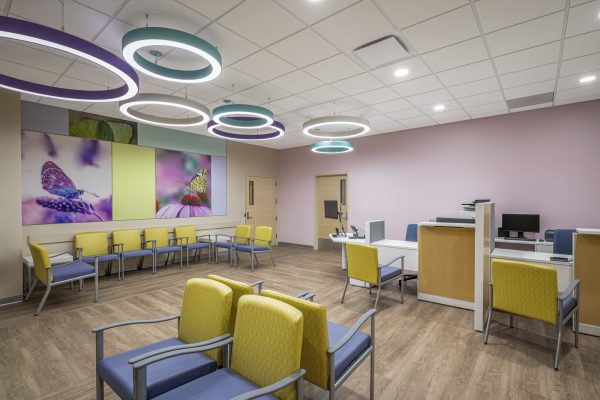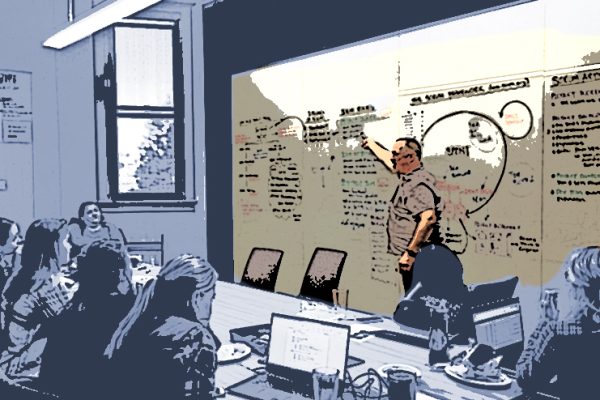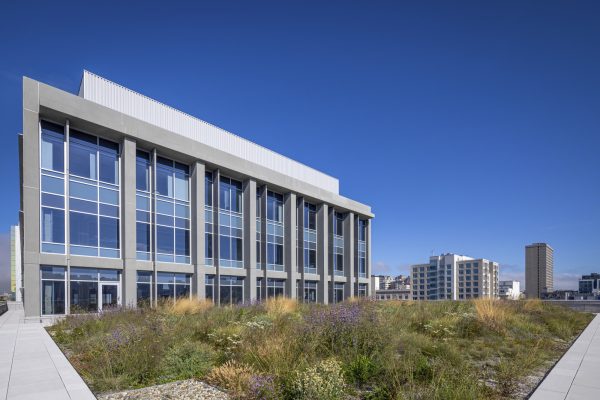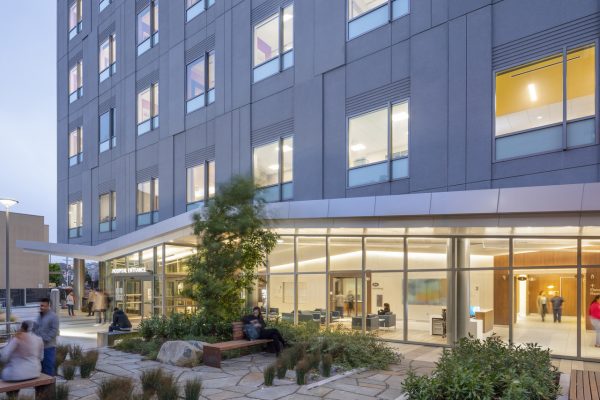For this project, a 20,250 s.f. renovation of a hospital imaging department, the client needed to swap out an existing PET/CT machine that had reached the end of its operational... read more →
We were engaged by a developer client to bring lean design thinking and specifically Last Planner® System to a 41-story luxury condominium project. Though just beginning their lean journey, the... read more →
The 256,300 s.f. Van Ness Medical Office Building includes nine stories of new medical office space for physicians, a six-story, 211,400 s.f. parking structure, several street level retail storefronts, and... read more →
Sutter Health’s goal for this project was to revitalize a 150-year-old campus with a modernized, seismic-compliant replacement. The resulting campus—one of the greenest in California—allows California Pacific Medical Center to... read more →



