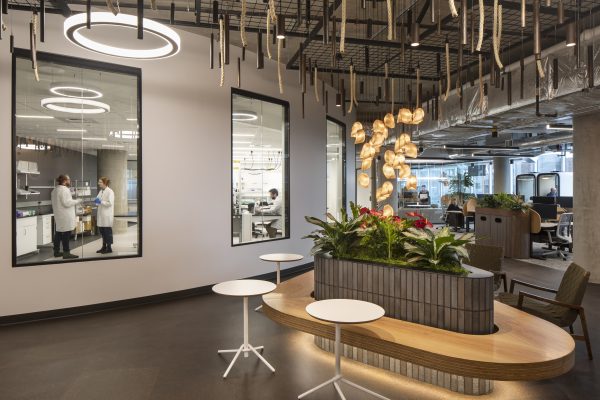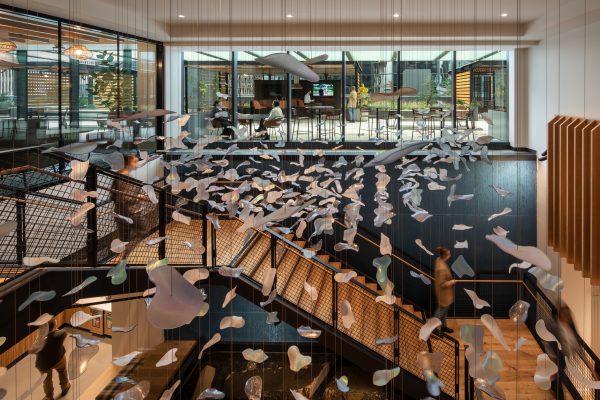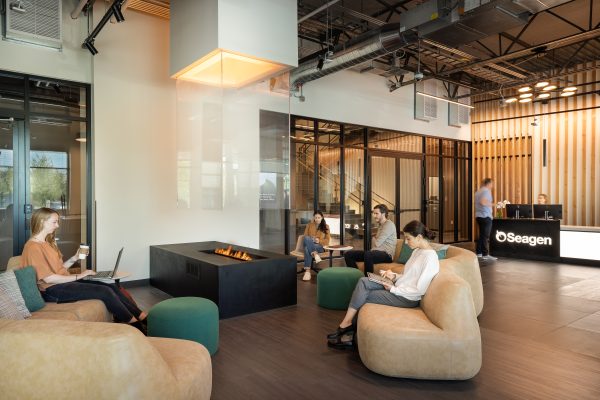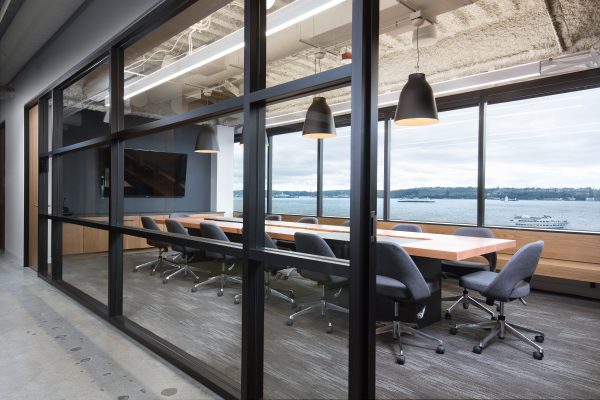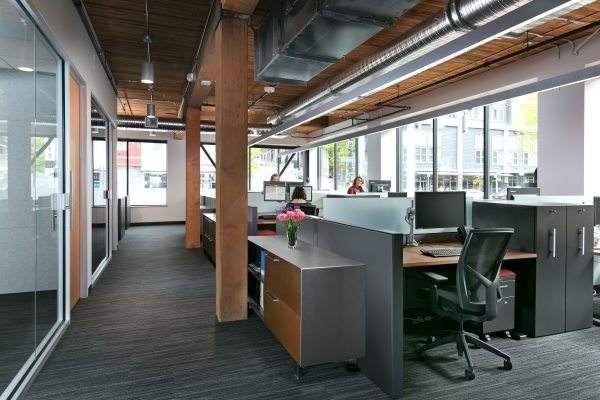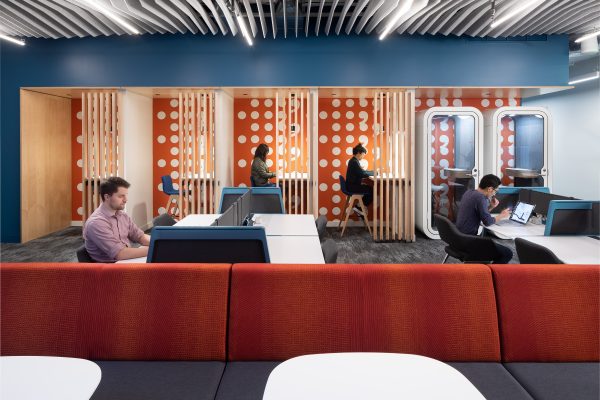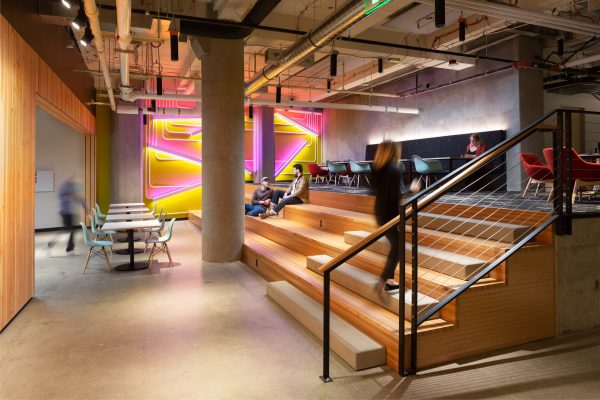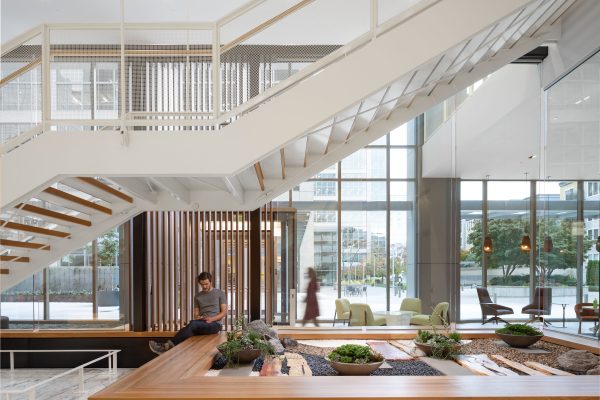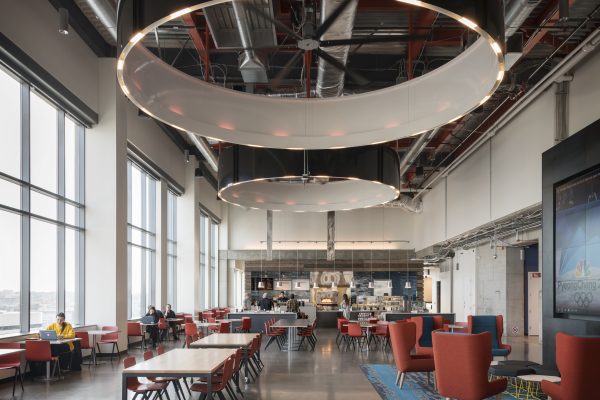Merging lab and workspace environments, Umoja Biopharma’s new headquarters creates a hybrid workspace that encourages communication, camaraderie, and dedication to the common goal of treating cancer and autoimmune diseases. Rooted... read more →
In 2020, our client tasked our firm and House of Sorcery with designing an office that would deliver a bold perspective on the changing workplace landscape. This first phase of... read more →
The Cultural Café and Workspace is a 44,000 s.f. office space that has implemented a newly developed workplace strategy that recognizes the future of the hybrid employee. First of its... read more →
After 24 years at the same cramped space with little daylight, this regional consumer-owned, natural food retailer was seeking a new home for its headquarters that reflected its position as... read more →
After a decade in a warren of disconnected rooms that could not support their current flexible work culture, the Washington State office of The Nature Conservancy needed a new home.... read more →
Block 21 is a convergence zone of new thinking for one of SABA’s major tech clients. Our workplace strategy specialists worked closely with the client to refine and implement their... read more →
Project Blueshift was completed in three distinct phases on an accelerated schedule to renovate a 475,500 s.f. historic building in downtown Seattle retail space into offices, labs, and food service... read more →
Summit III in Bellevue WA was designed in a pre-COVID environment and adapted mid-project to incorporate significant client adjustments to work styles and desking. The project incorporates program types ranging... read more →
This 300,000 s.f., 21-story tower includes a second level reception, seventeen floors of offices, training facility, and a suite of webcast studios. The two-story penthouse level includes alternative work spaces,... read more →
