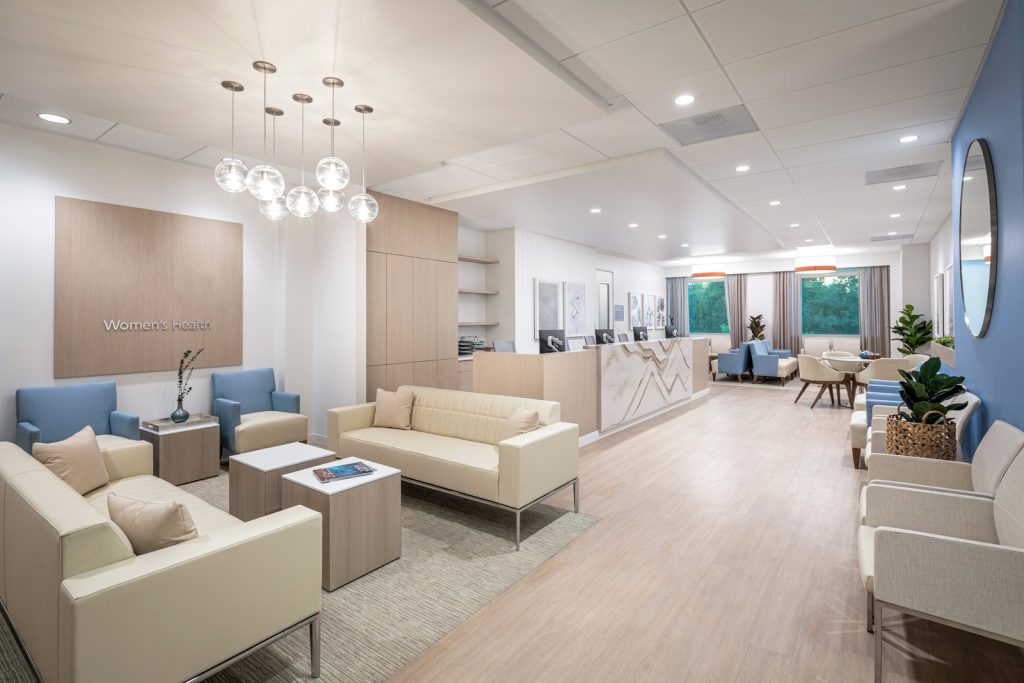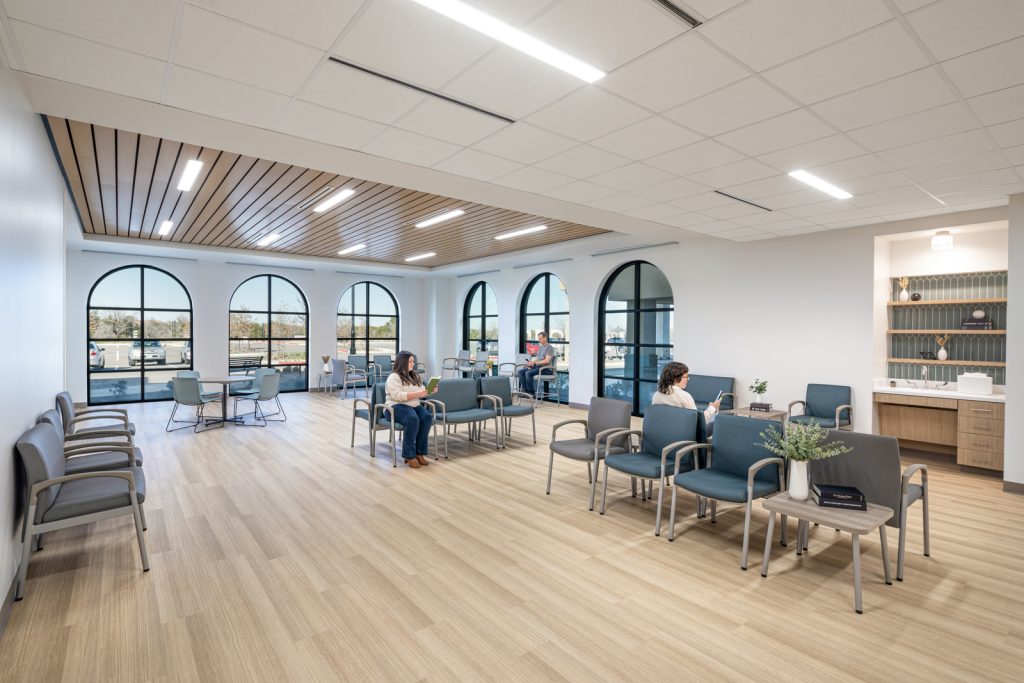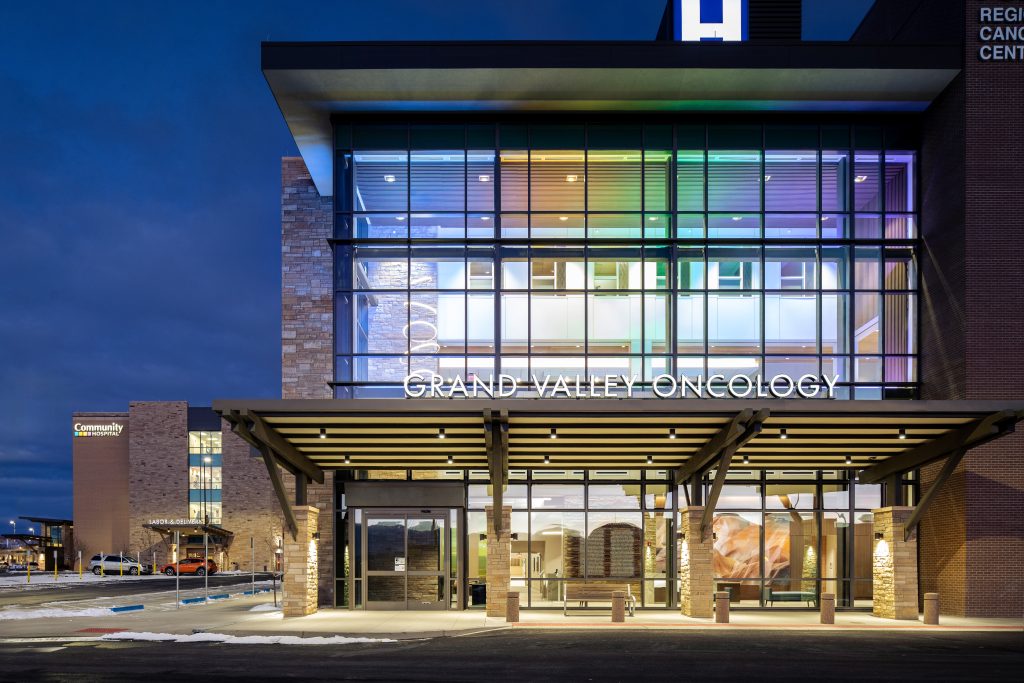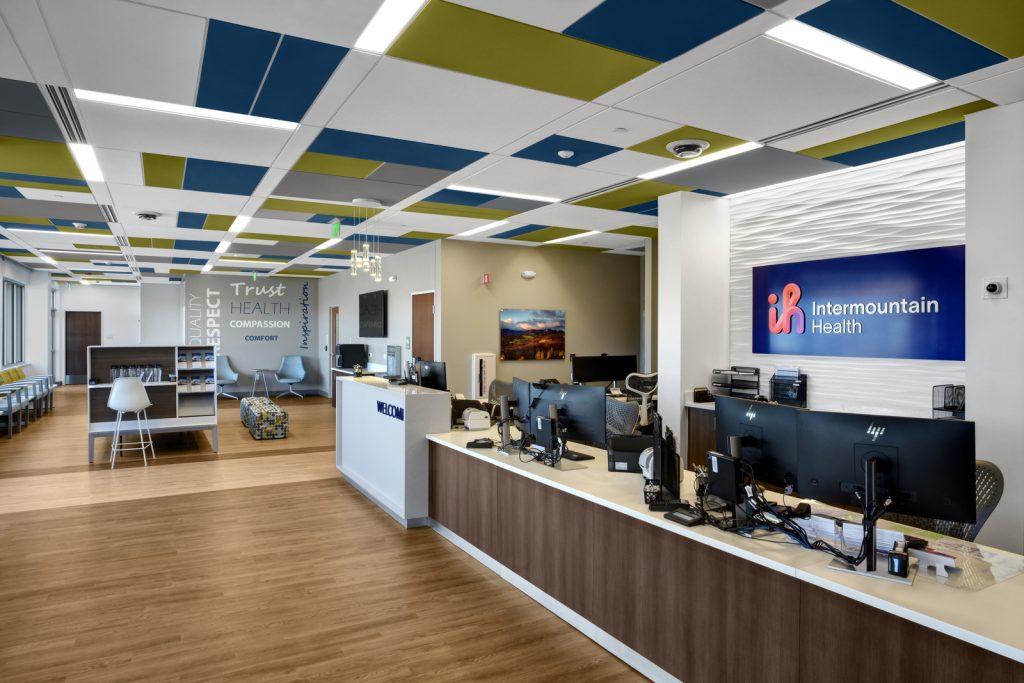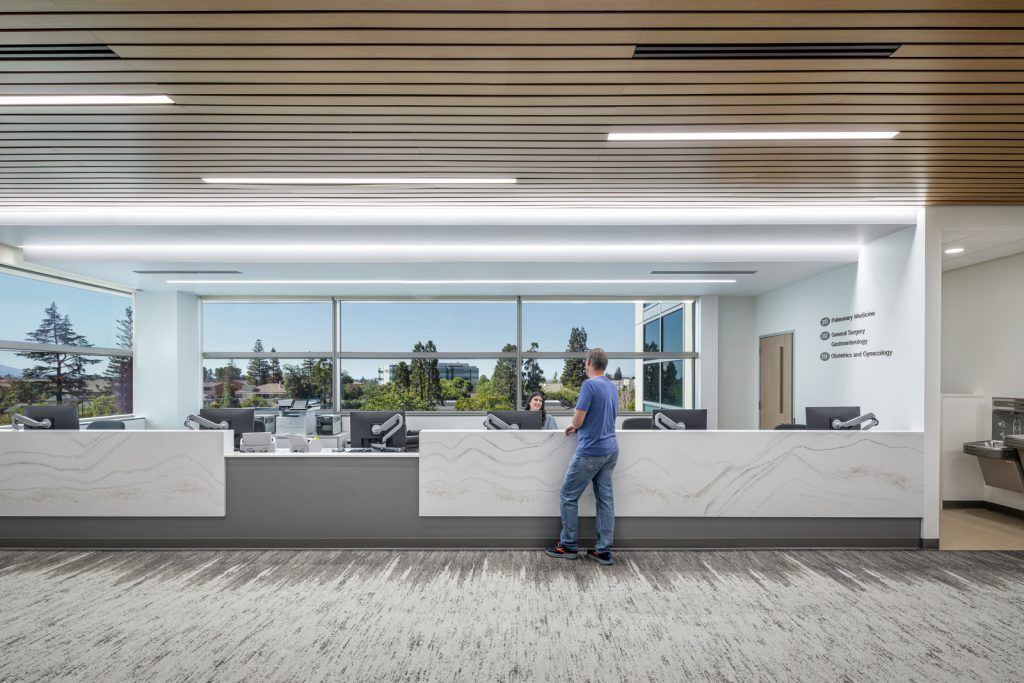Abrazo Medical Group Biltmore Cardiology
Phoenix, AZ
With a compact, fast-track schedule, this 22,765 s.f. tenant improvement facilitated the move to new a clinic space for Biltmore Cardiology with no interruption to service. Featuring clinic and support spaces, stress testing, and imaging services including CT, nuclear medicine, and echo/ultrasound, the new clinic provides a thoughtful layout in a building only a short distance from its original location.
Situated on the second floor of an existing building, the new space is built atop a long and narrow floorplate which necessitated special care in circulation and space planning. The design of the new clinic prioritizes strong wayfinding for patients, and sub-wait areas are nestled throughout longer corridors to provide points of respite for patients experiencing cardiac, respiratory, or mobility issues. Utilizing a pod layout, three central team work areas are surrounded by banks of ten exam rooms each.
In light of the tight project timeline, the BA team collaborated early on with the GC to develop the budget, select trades, and solidify the team. This early coordination allowed procurement and submittals to begin while final documents and permits were still being generated. Due to this front-end effort, the cardiology practice was able to provide uninterrupted service while transitioning to the new office.




