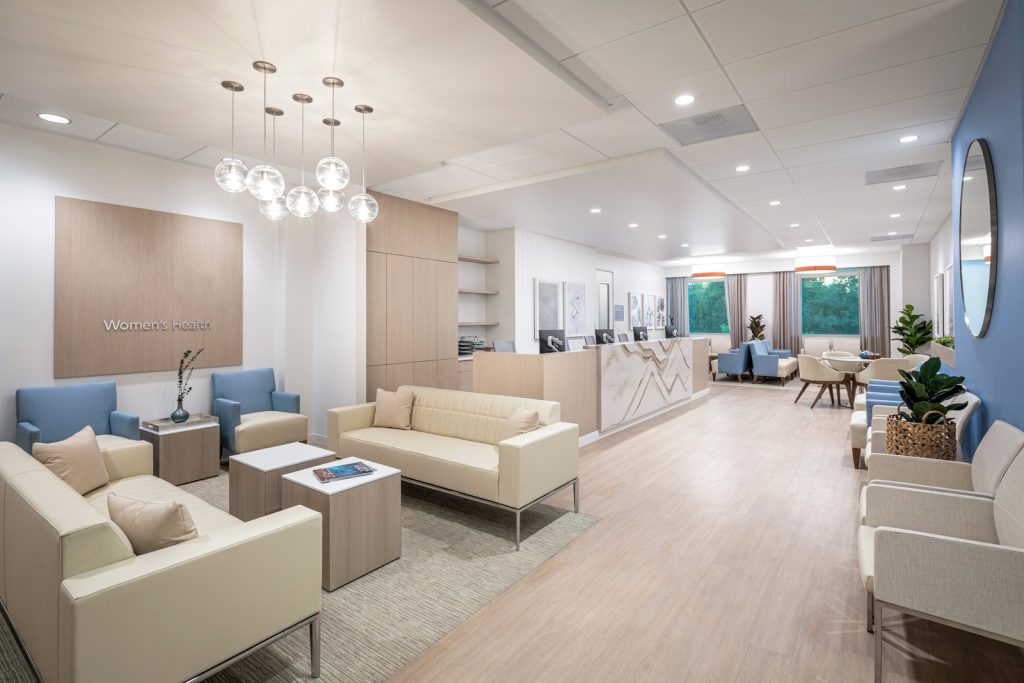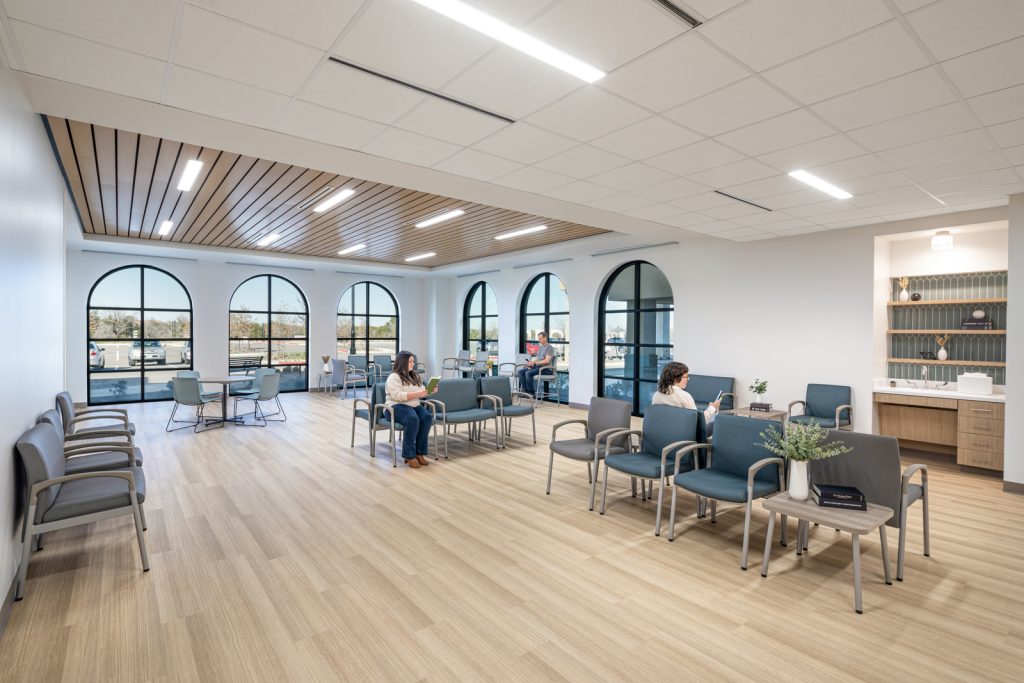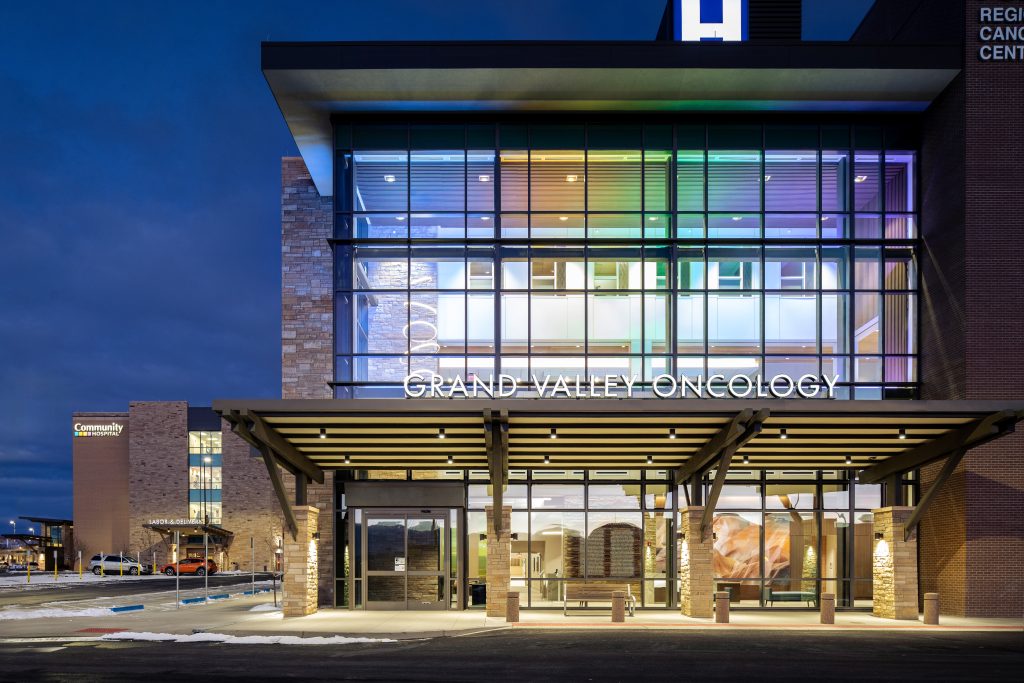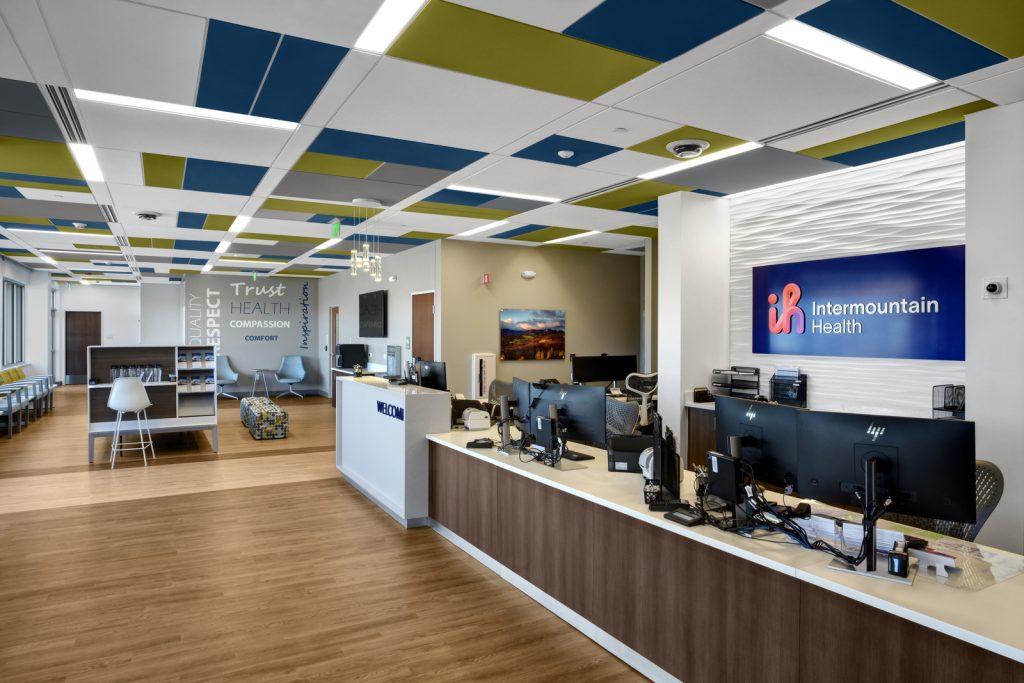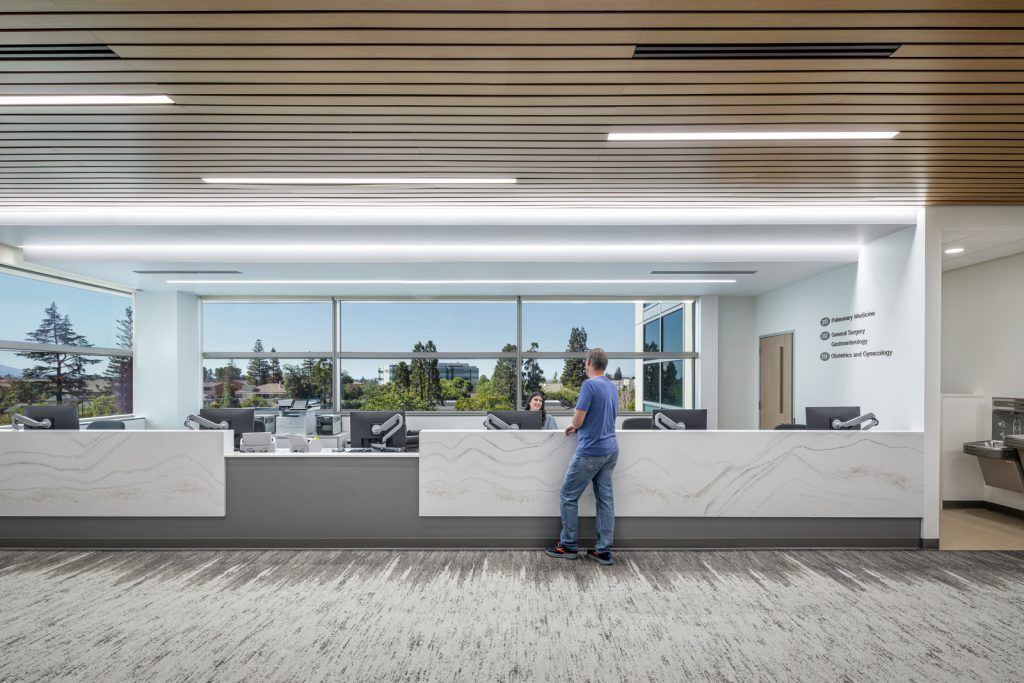Banner Health Mesa Clinic
Mesa, AZ
This tenant improvement project combined several adjoining suites in a shopping center into a 22,000 s.f. outpatient clinic. Featuring 40 exam rooms, two procedure rooms, telemedicine, blood draw, and clinical support spaces, as well as a staff lounge, offices, collaborative teamwork areas, and a conference room, the adaptive reuse project successfully delivered the new clinic on a fast-track schedule.
Because of the project’s expedited timeline, the BA team quickly identified elements in the existing building that needed to be upgraded for medical occupancy, including reinforcing the roof and installing new rooftop mechanical units. A load-bearing masonry wall necessitated a reevaluation of the clinical flow during demolition, and subsequent shifts in the floorplan were still underway throughout CD, including converting some exam rooms to telemed spaces. However, due to Banner clinical standards the BA team had developed on past projects, the clinic was completed smoothly and on schedule.




