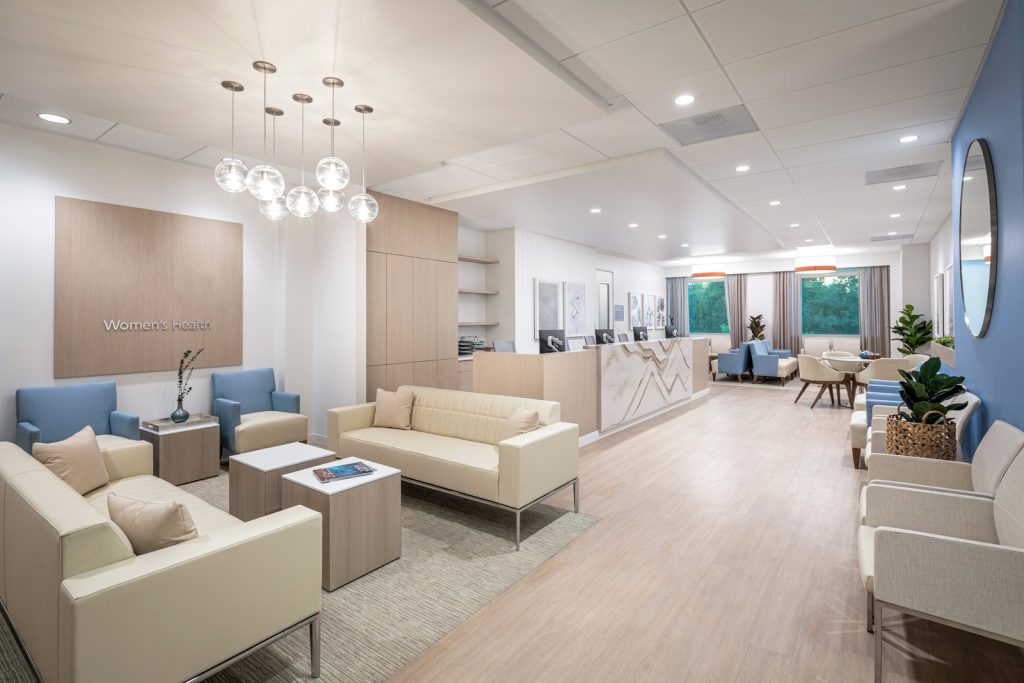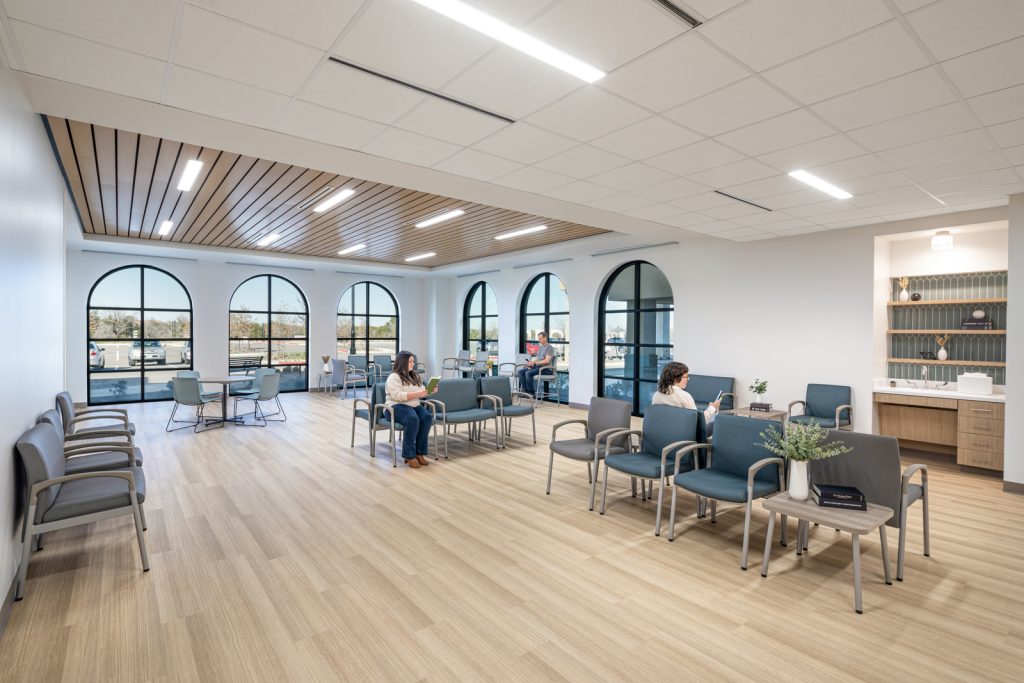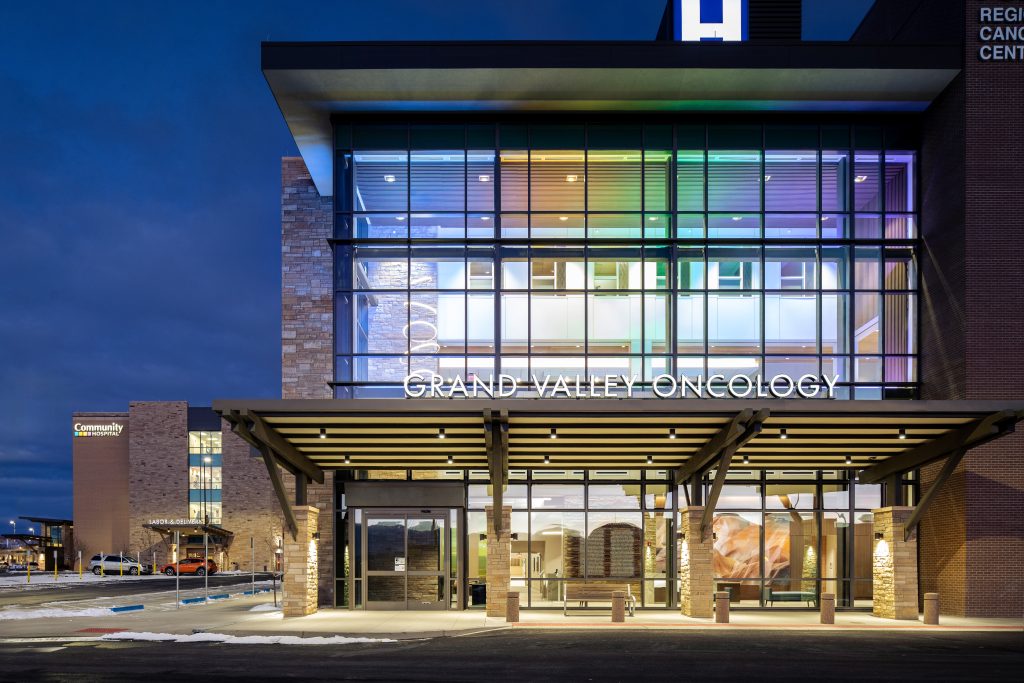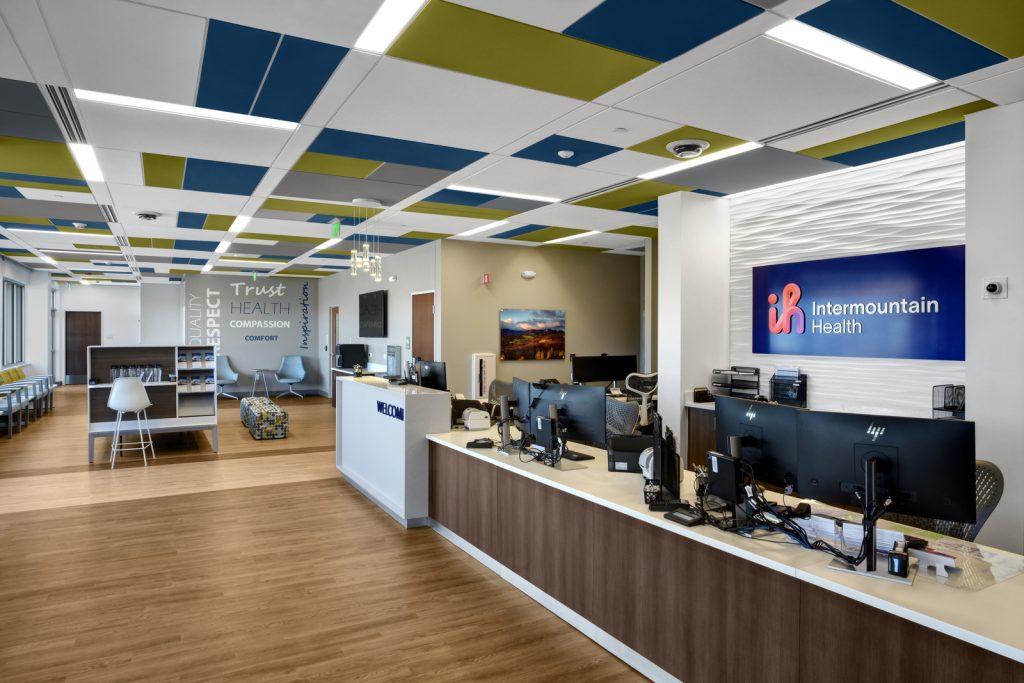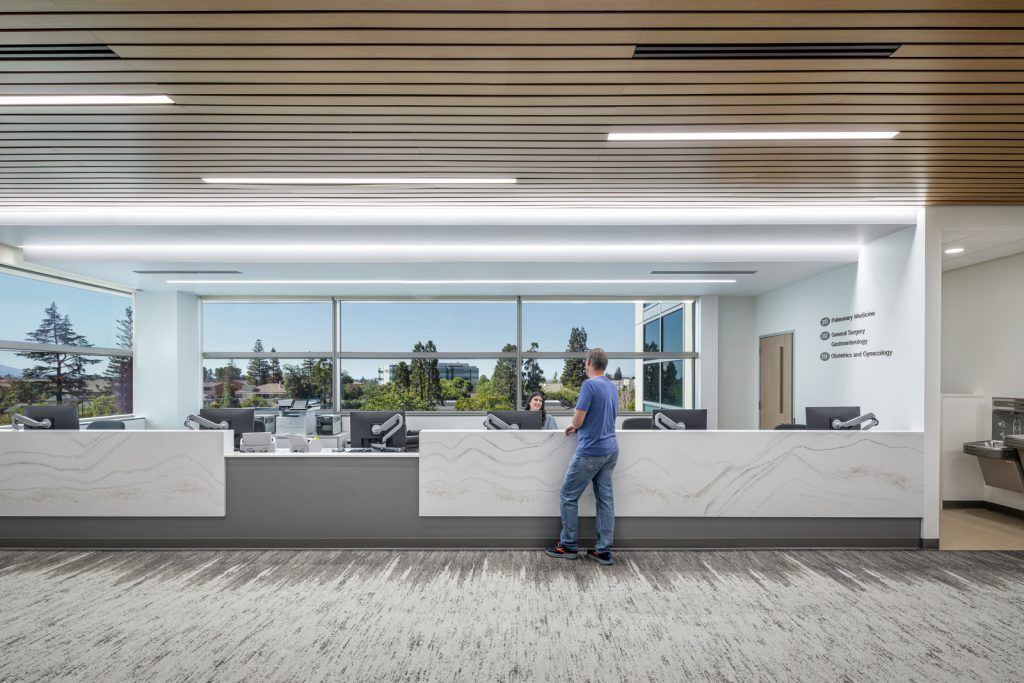Clinica Sierra Bakersfield Comprehensive Care Center
Bakersfield, CA
This 49,000 s.f. tenant improvement establishes the main hub of operations in Bakersfield for Clinica Sierra Vista. With multiple specialties housed under one roof and convenient access to the Dignity Health hospital directly across the street, this new facility aims to provide patients with a comprehensive spectrum of care.
Occupying the first two floors of a new three-story building, the new facility boasts a wide array of services: women’s health comprises the largest component, along with pediatrics, dental, optometry, specialty care, urgent care, behavioral health, counseling, lab, meds, and support spaces. Based on a week-long 3P conducted early in the design process, the CSV team opted for modular components and demountable walls to create an onstage/offstage layout that can adapt if their needs change.
Because of the building’s programmatic density, wayfinding quickly became an essential design element. In addition to textual cues and instructions in both English and Spanish, effective navigation is encouraged through bold colors, letters, and imagery. The BA team worked closely with the signage vendor to ensure that wayfinding elements would not only be informative but interactive; in the pediatric department, the signage seeks to engage young patients in the wayfinding process by using animals in a forest to guide the way.
In addition to clinical spaces, the building contains shared medical visit rooms and conference rooms to host educational events – and with so many programmatic elements already at play, administrative space was at a premium. In response, private offices were eliminated from the design in favor of shared workspaces with glass-enclosed phone booths for private conversations.
As design meetings began in March of 2020, just as COVID-19 escalated in the US, nearly the entirety of the design and construction administration process happened remotely. The team conducted design meetings early in the day to accommodate the schedules of doctors and providers from multiple disciplines, while virtual walk-throughs allowed CSV staff and stakeholders to visualize the space. With the use of modular walls – and the addition of a vacuum plumbing system – close coordination between all trades was essential to integrating the two specialized systems.




