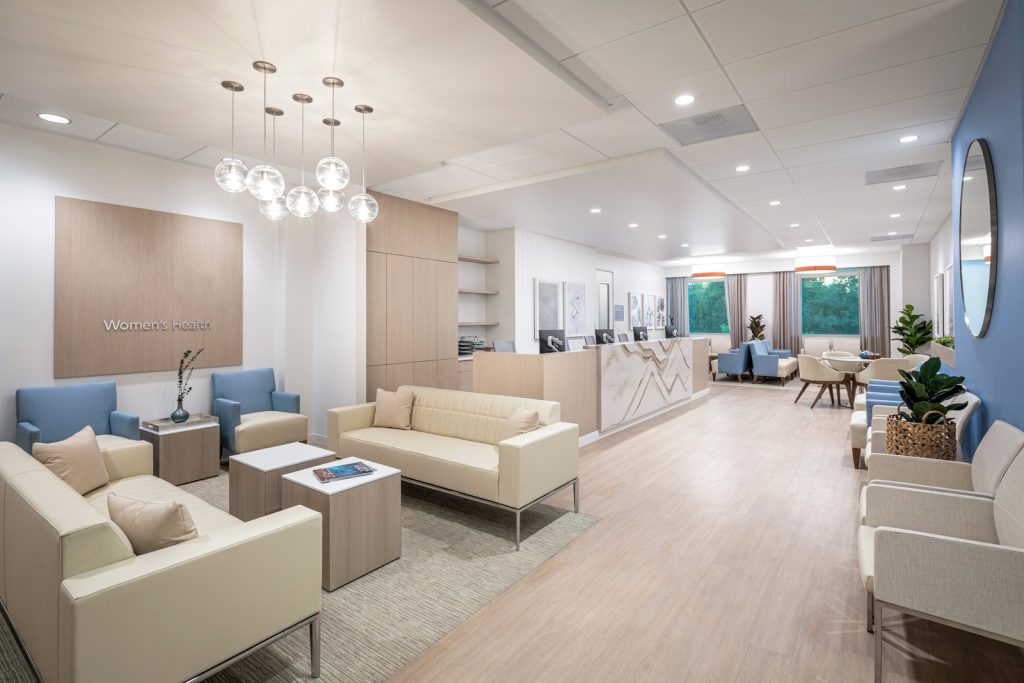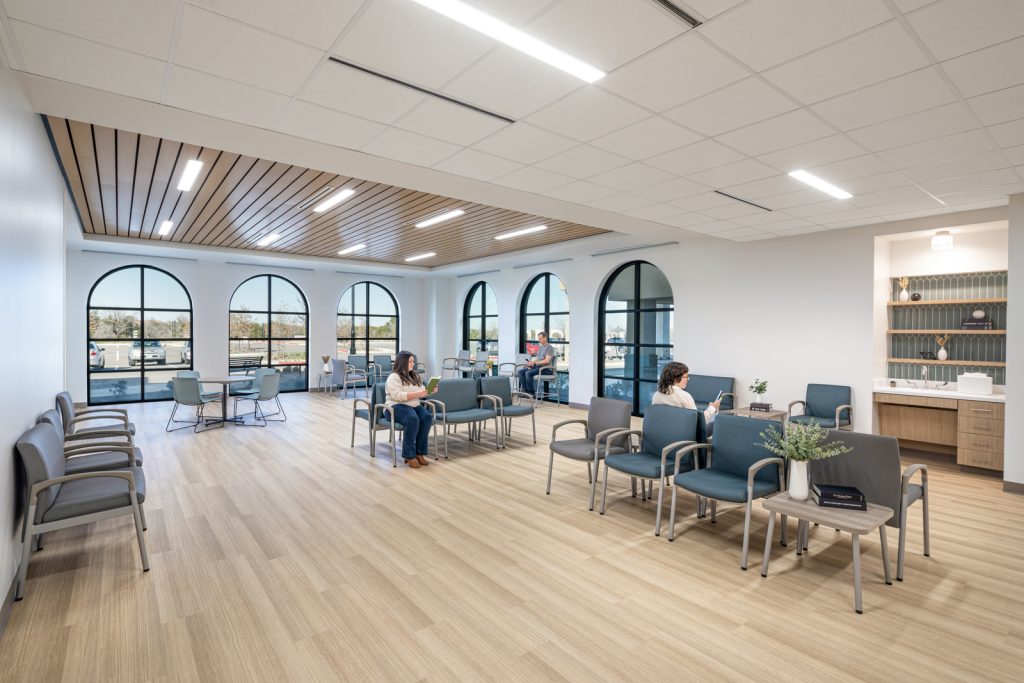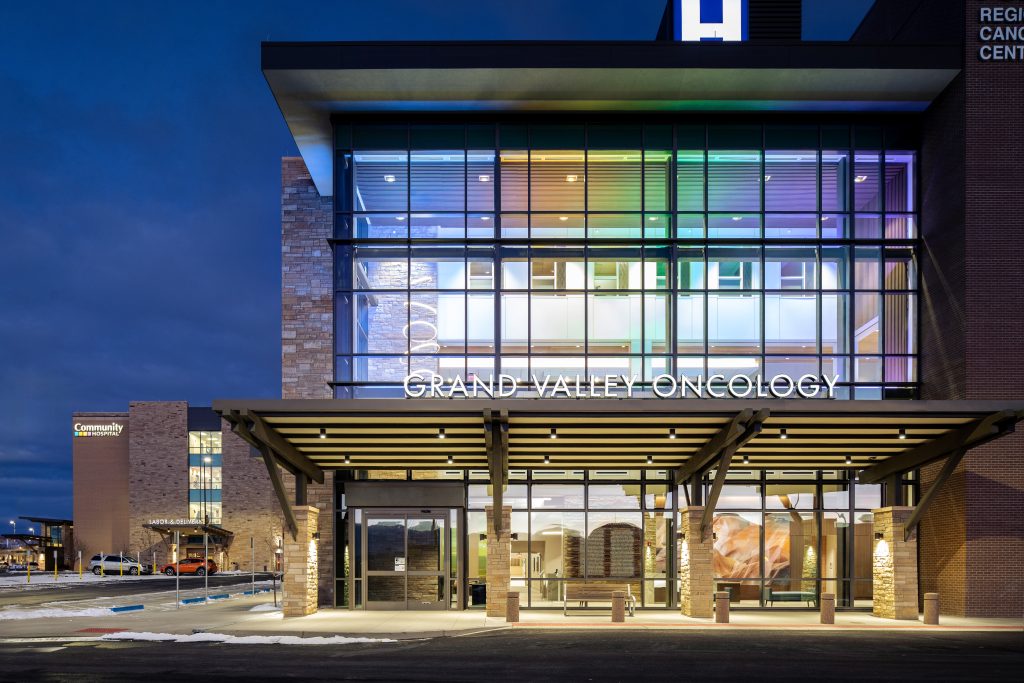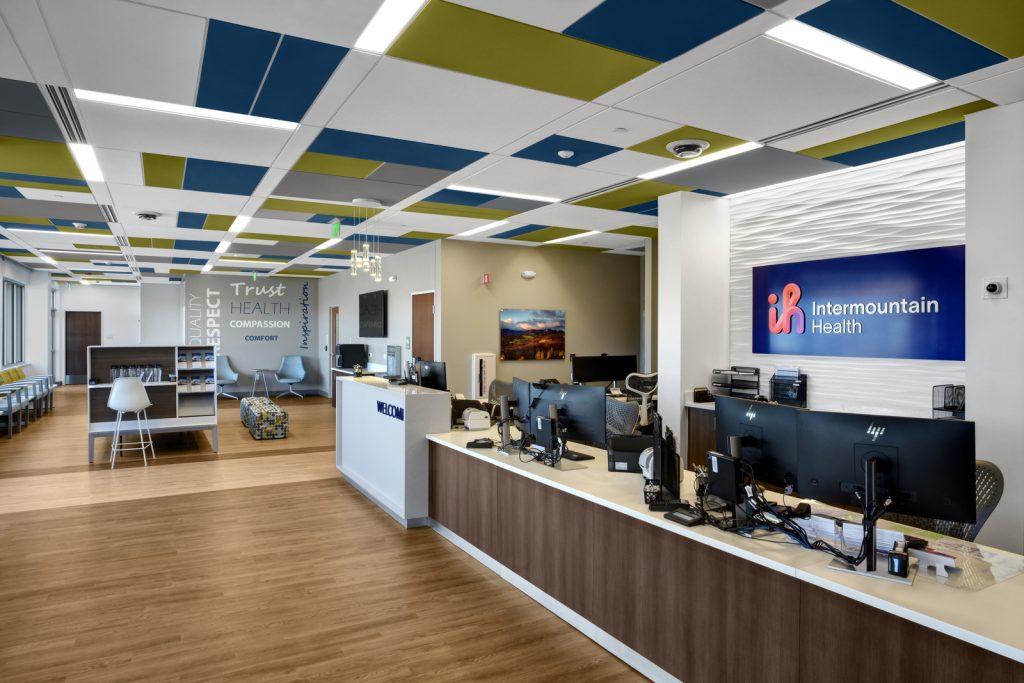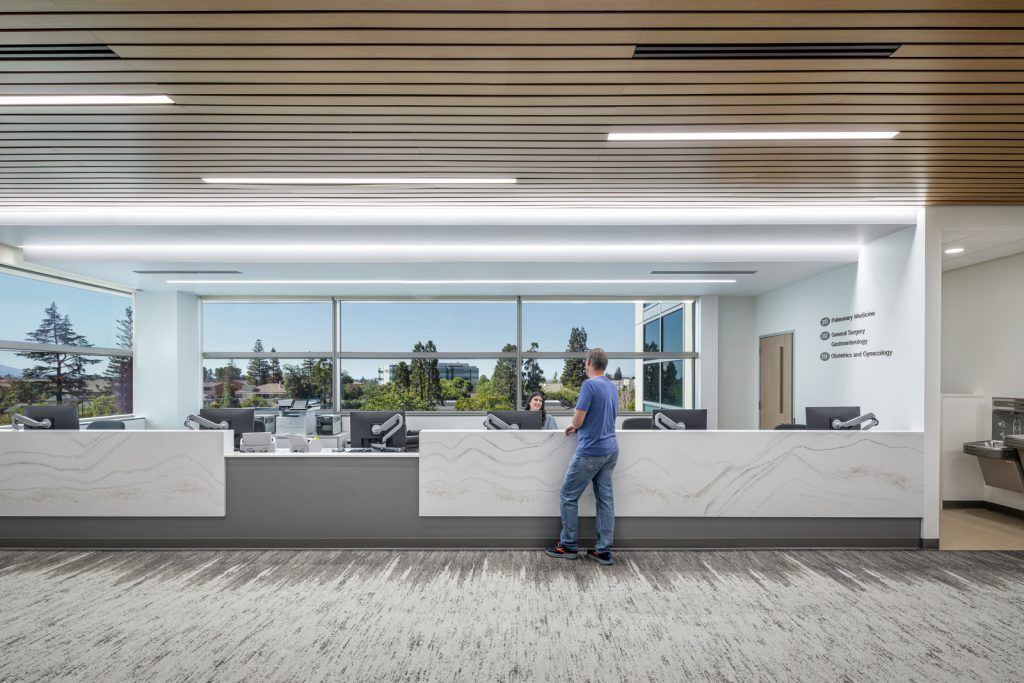Clinica Sierra Vista Fresno Blackstone Clinic
Fresno, CA
This new OSHPD 3 FQHC clinic occupies the ground floor of an existing mixed-use building. A retail-inspired storefront entrance makes the clinic easily recognizable; central to the neighborhood and nearby light rail station, its location provides convenient access to primary care, dental, lab, and behavioral health services for surrounding communities in Fresno.
To maximize the efficiency of the compact clinical footprint, the team worked creatively to address design challenges within the existing shell space. The design team incorporated existing columns in the reception area as integral design elements: one became a central feature of the waiting room and houses outlets for self-check-in tablets; the other acts as a sleek privacy partition at the reception desk. As the clinic combines two suites built at different grades, ramps were installed to mitigate the difference in floor levels.
This clinic maintains the branded wayfinding elements the design team helped establish in CSV’s Bakersfield location. Color and ecosystem-based wayfinding adds graphic pops throughout the clinic and provides clear visual cues to help patients navigate. The onstage/offstage layout provides separation for clinical functions, and the nurse’s station is outfitted with decorative acoustic panels to help control noise and maintain patient privacy.




