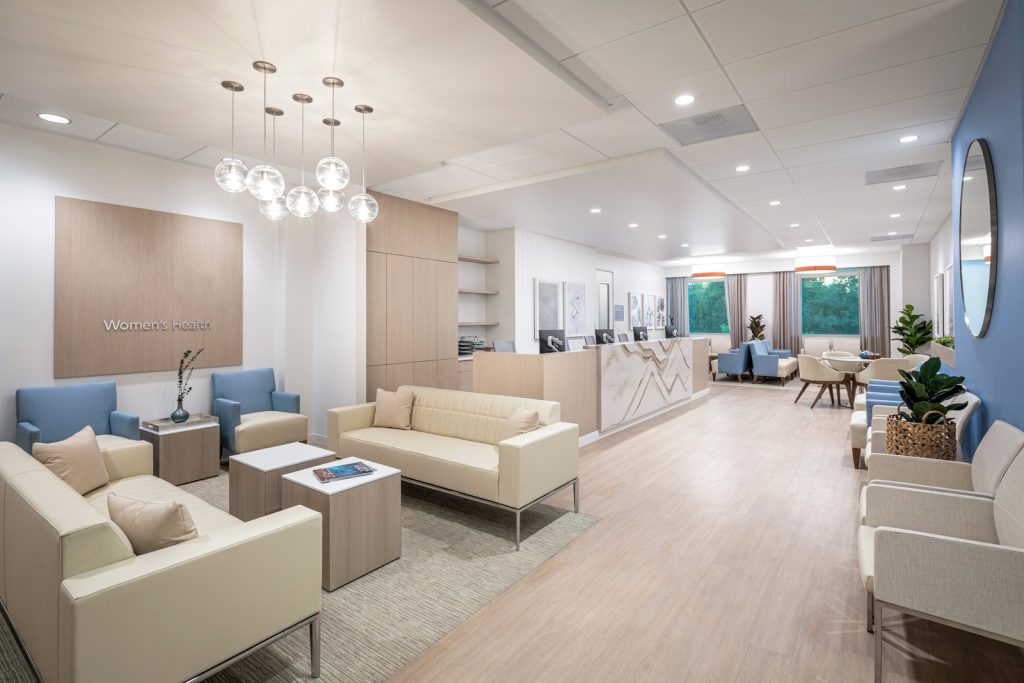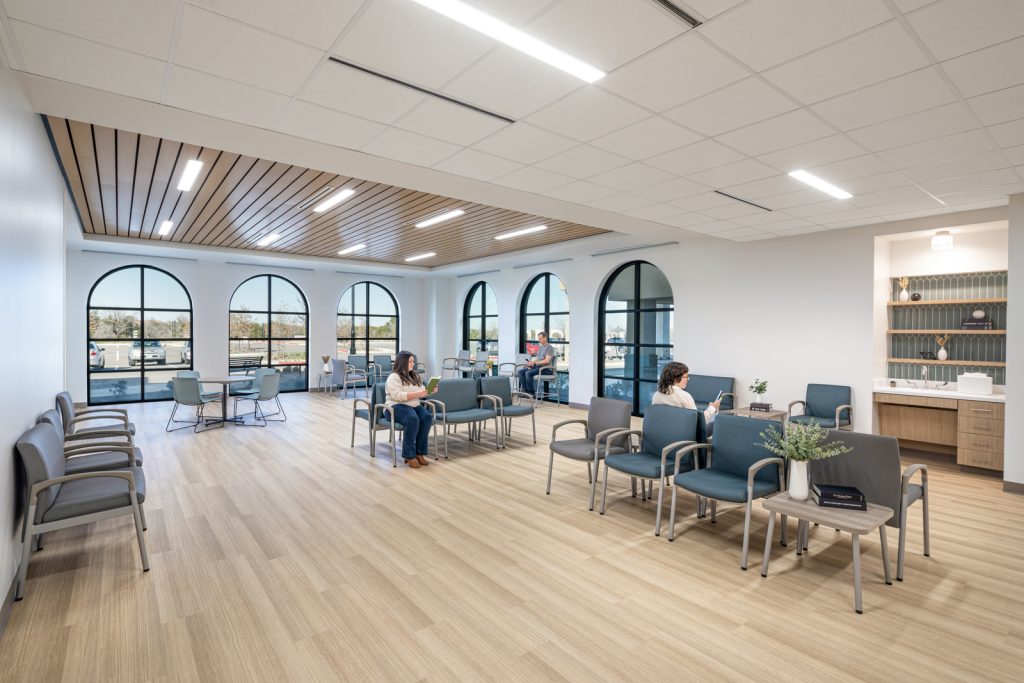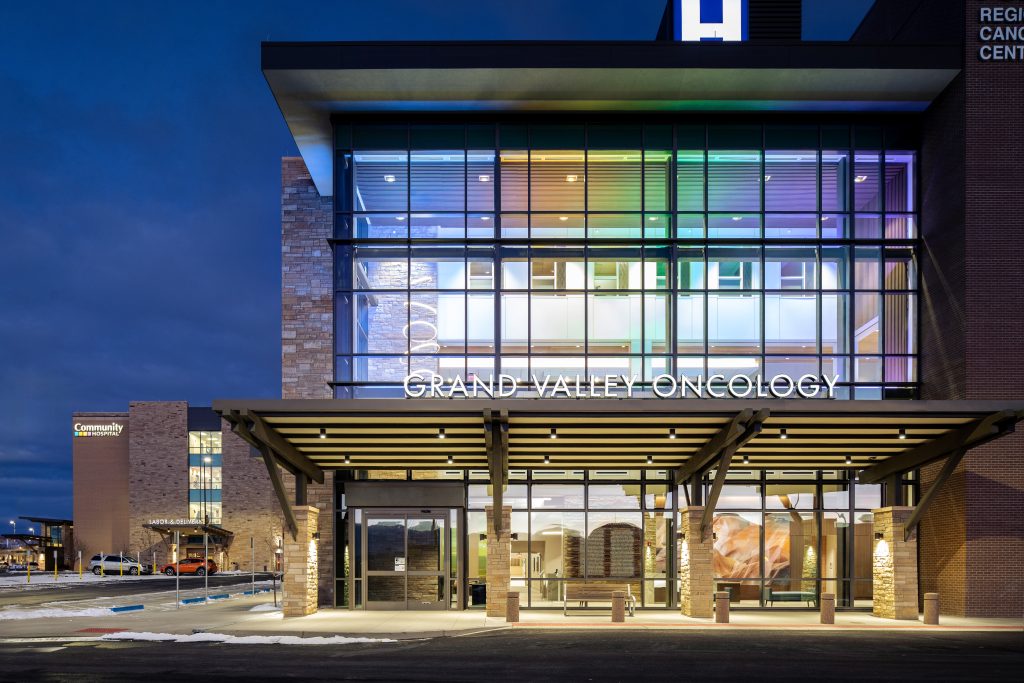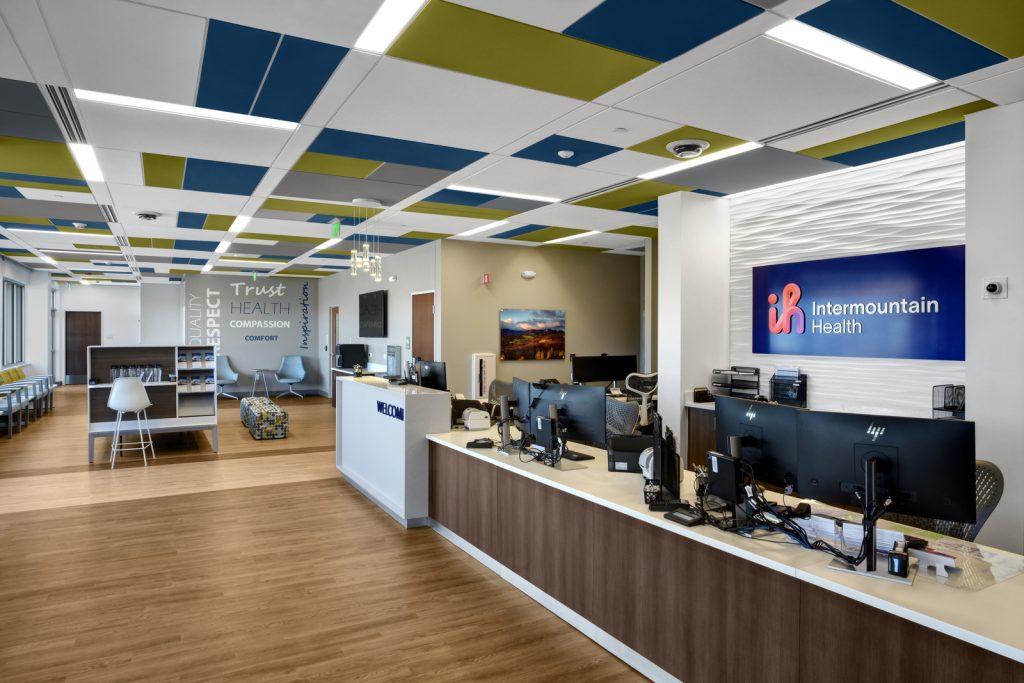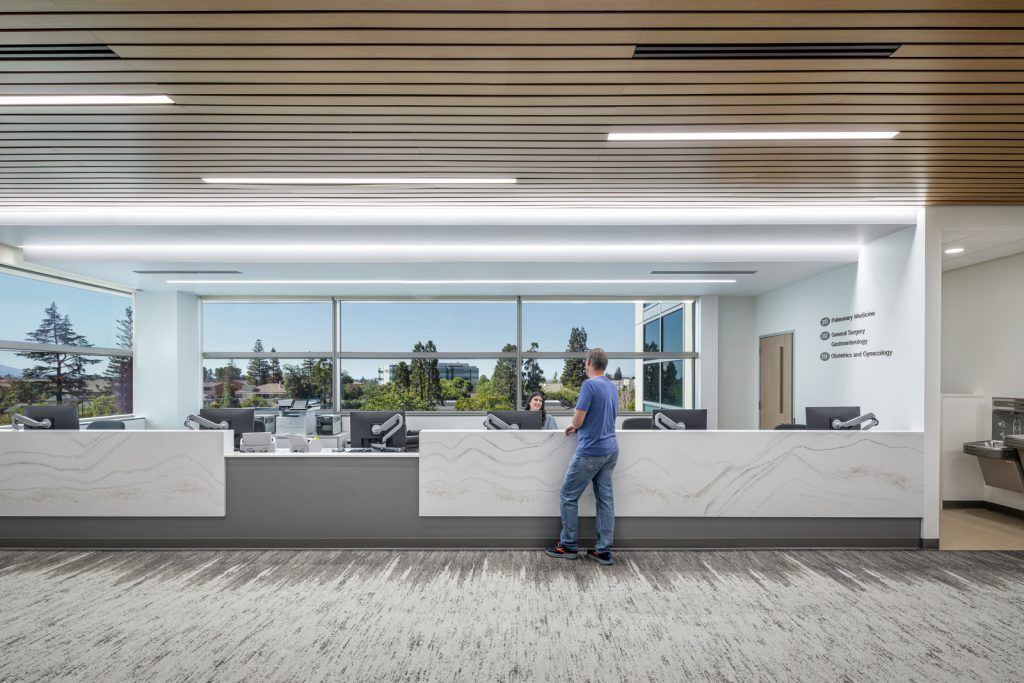Dry Creek Medical Office Building
Denver, CO
The 52,000-s.f. Dry Creek medical office building supports a longtime client’s high-end brand aesthetic while marrying the seemingly disparate requirements for cutting-edge technology and a warm and comforting design.
Located in Denver’s Tech Center neighborhood, six of the building’s eight tenant spaces are home to orthopedic practices, a highly-technical medical specialty that has grown exponentially to keep up with Colorado’s active, outdoor lifestyle. Boulder Associates has completed a dozen Class A projects for this developer, and while they are always focused on a high-quality aesthetic, it was imperative that this building reflect the owner’s carefully-crafted brand while kicking it up a notch to create a polished, cleaner feel emphasizing the cutting-edge work going on inside.
To avoid ending up with a sterile, clinical building, the design team balanced modern lines, metal and tile work with textured wall panels, warmer wood tones and decorative wall coverings.
They also worked to ensure the developer’s requirement for cohesive spaces allowed for attention to the individual tenants’ personal and specific needs. Ever-changing advances in research and development are reflected in the clean design of the MRI, surgery and physical therapy spaces, while comfortable, healing elements warm up the clinical areas.
A large physical therapy space for the orthopedic tenants takes its inspiration from the outdoorsy Colorado lifestyle – highlighting runners, skiers and other athletes in some of the artwork and driving the more technical feel of a high-energy gym interior. The athletic spaces are clean, open and rejuvenating, promoting healing and fitness. Meanwhile a large rooftop patio on the third floor provides shared outdoor space with lounge seating, tables and chairs offering inspiring views of the Front Range playground lying in wait.




