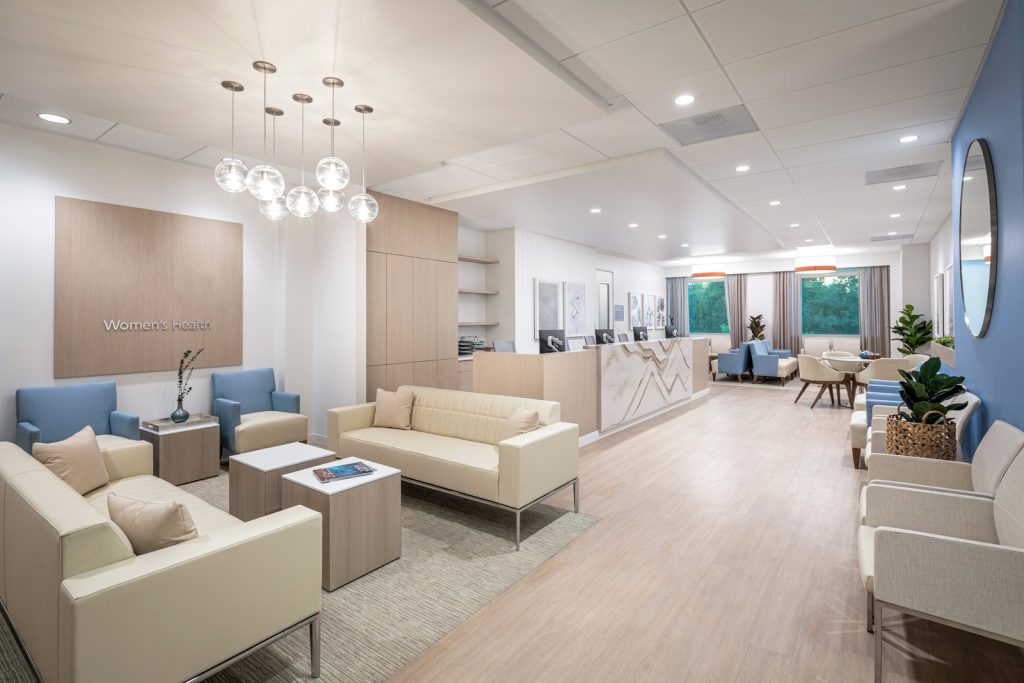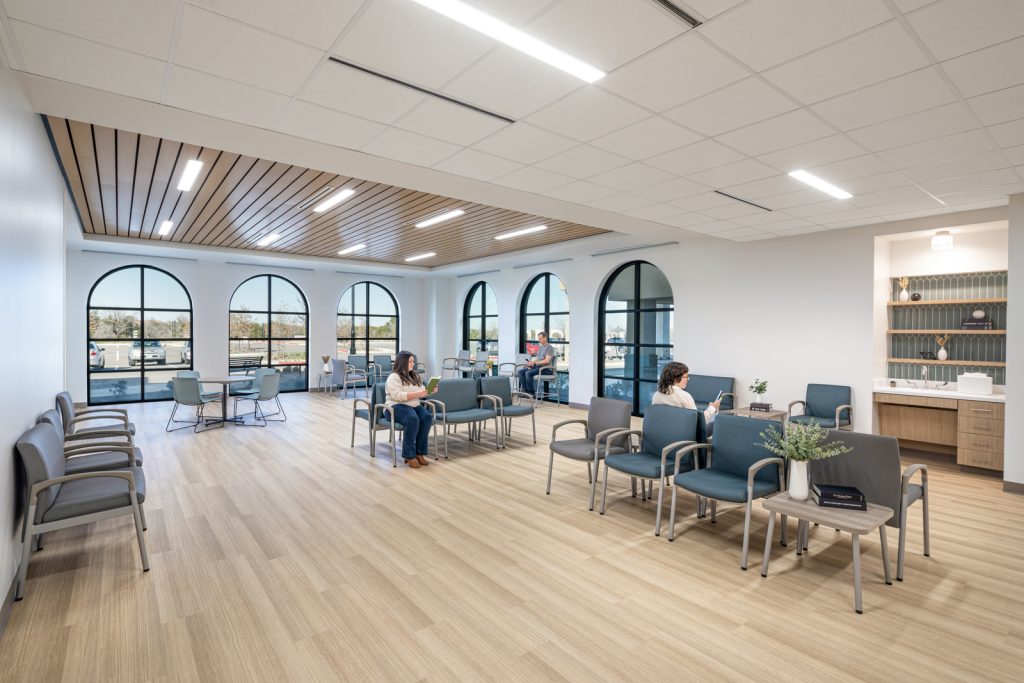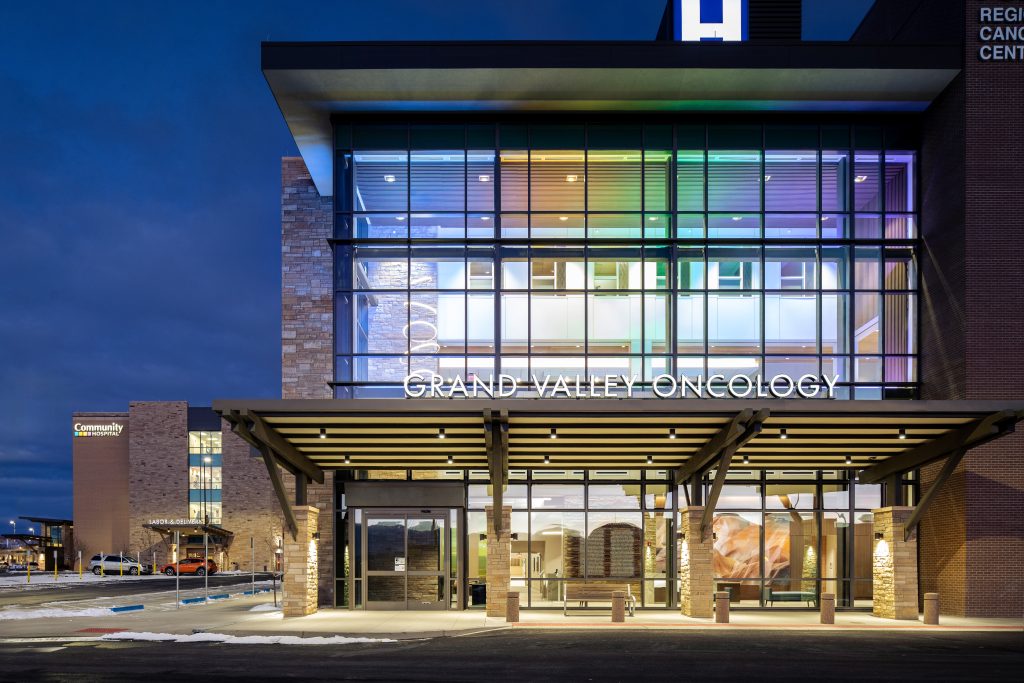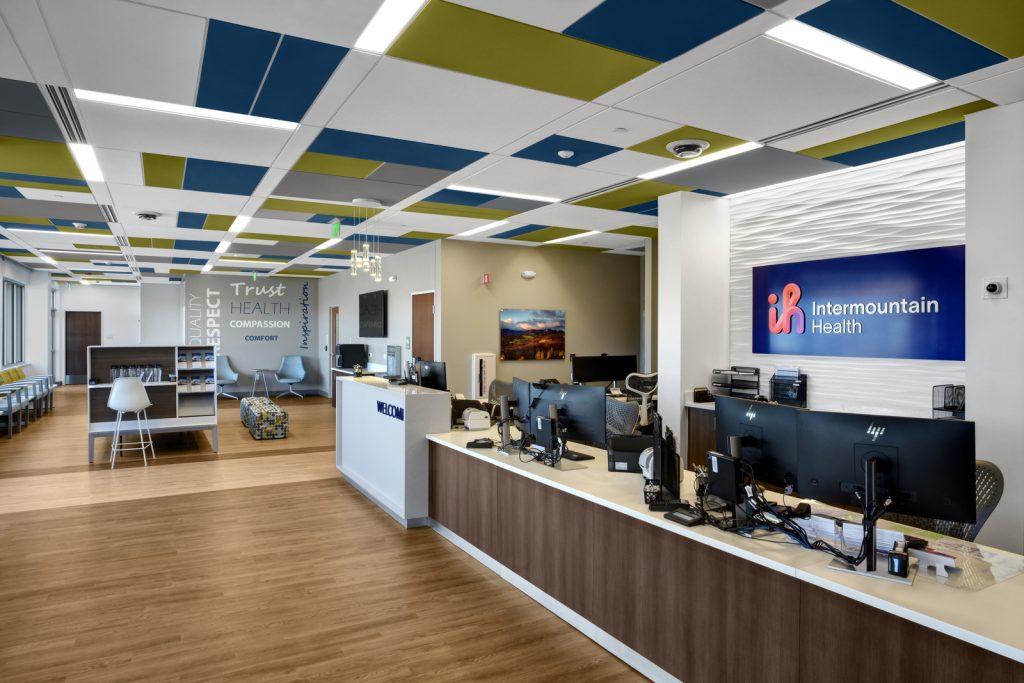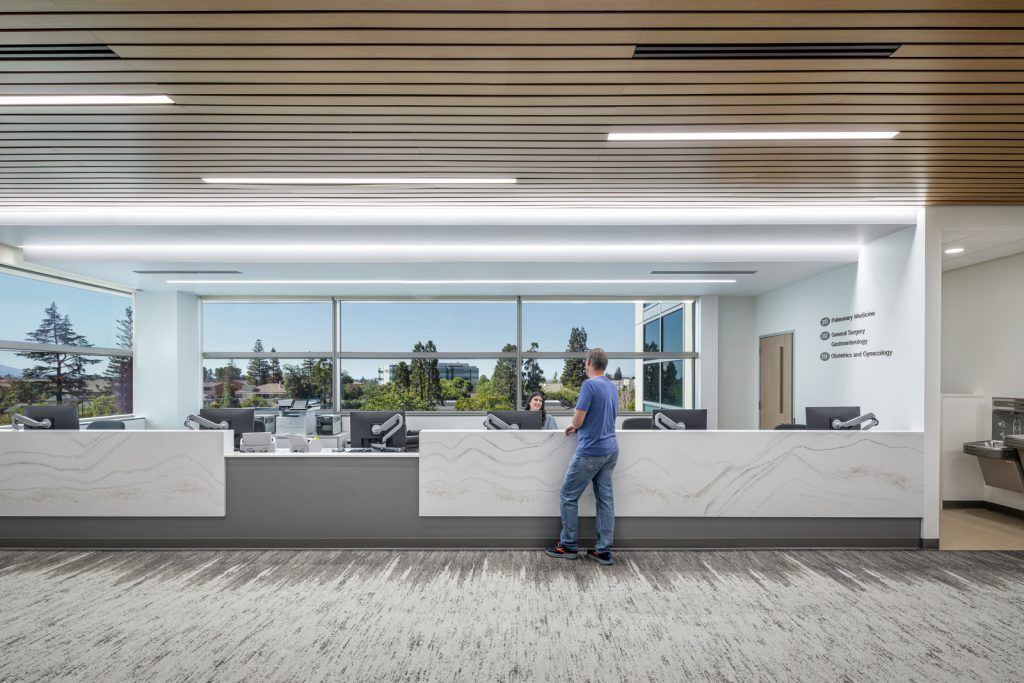Eating Recovery Center Legacy Inpatient Psychiatric Hospital and Outpatient Program
Plano, TX
This facility is a licensed 54-inpatient bed psychiatric hospital with outpatient services specializing in treating adult and adolescent patients with eating disorders. The scope includes finish-out of approximately 73,500 s.f. of an existing three-level shell building with an additional 25,000 s.f. of shell space master planned for future finish out and increase to 72 beds.
The first level provides entry functions to the entire facility, outpatient services, a food service production kitchen, and other shared building services. A covered vehicular drop-of and a reception area provides accommodations for families and guests, inpatient admission, and outpatient registration. Outpatient areas are segregated for adult and adolescents with each subdivision providing activity day rooms, consultation offices and group therapy spaces, and dining rooms which are served by a single warming kitchen. A shared teaching kitchen is incorporated near the reception for scheduled group classes for patients and their family members. Inpatient units occur on the second and third levels, each designed to accommodate two units each. The second level is the Adolescent Inpatient Care Unit currently occupied with one 18-bed unit with future expansion plans for a second unit. The third level is fully occupied with two Adult Inpatient Care Units for a total of 36 inpatient beds.
In addition to single and double patients rooms, each inpatient unit is comprised of common areas for a community day room, consultation offices and group therapy rooms, classroom/conference room, dining room, and spa bathrooms/toilets; patient amenities for nourishment, laundry, and Zen quiet room; and care areas for weigh-in, examination, point of care laboratory, patient seclusion care, plus nursing support areas. Shared functions for both units on each level include a guest reception and waiting area, an art therapy room, a serving pantry with access to both dining rooms, and general storage, housekeeping, and staff support areas. A facility pharmacy is included on the third level.




