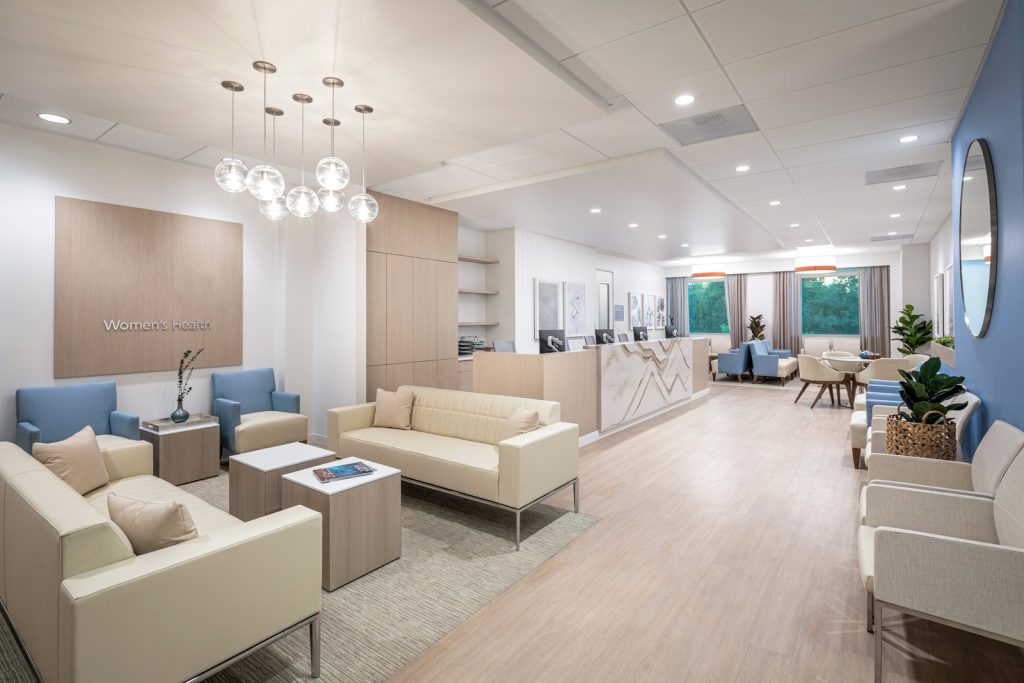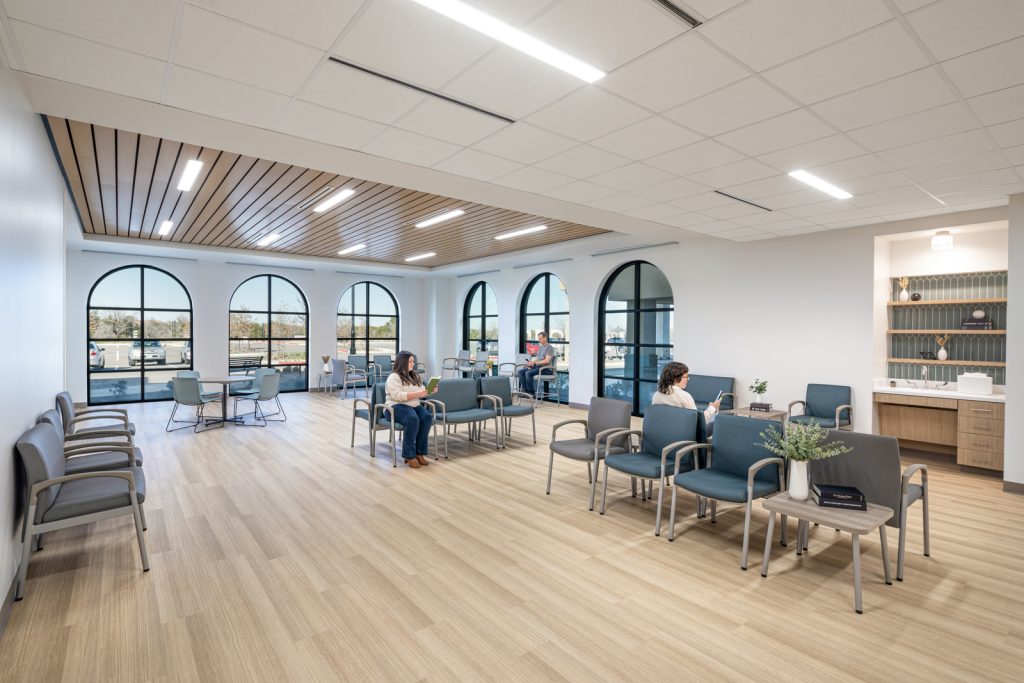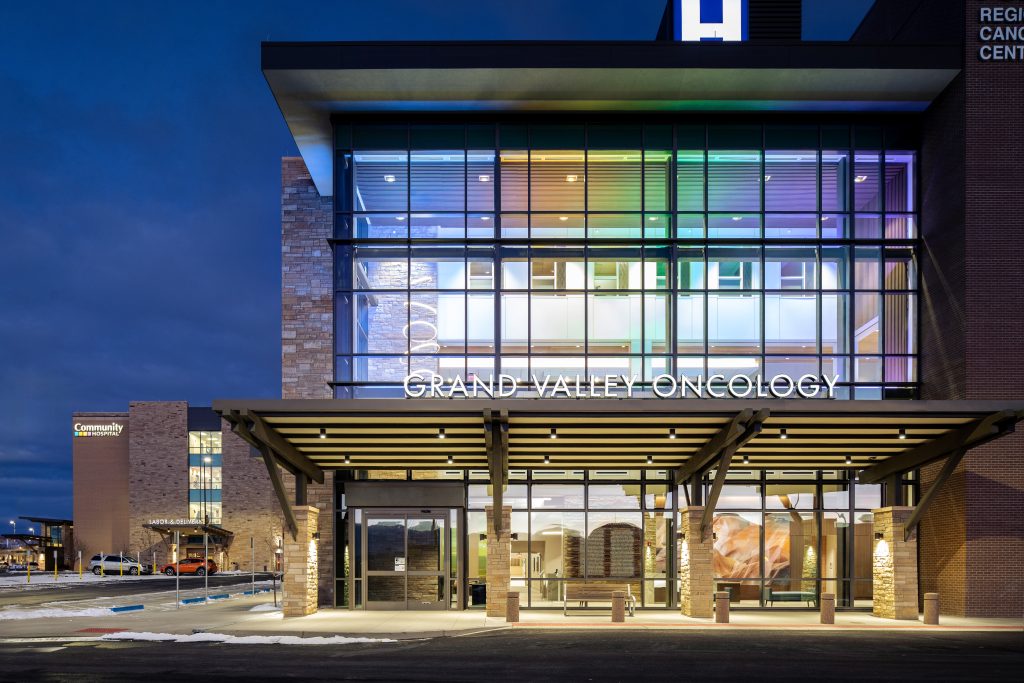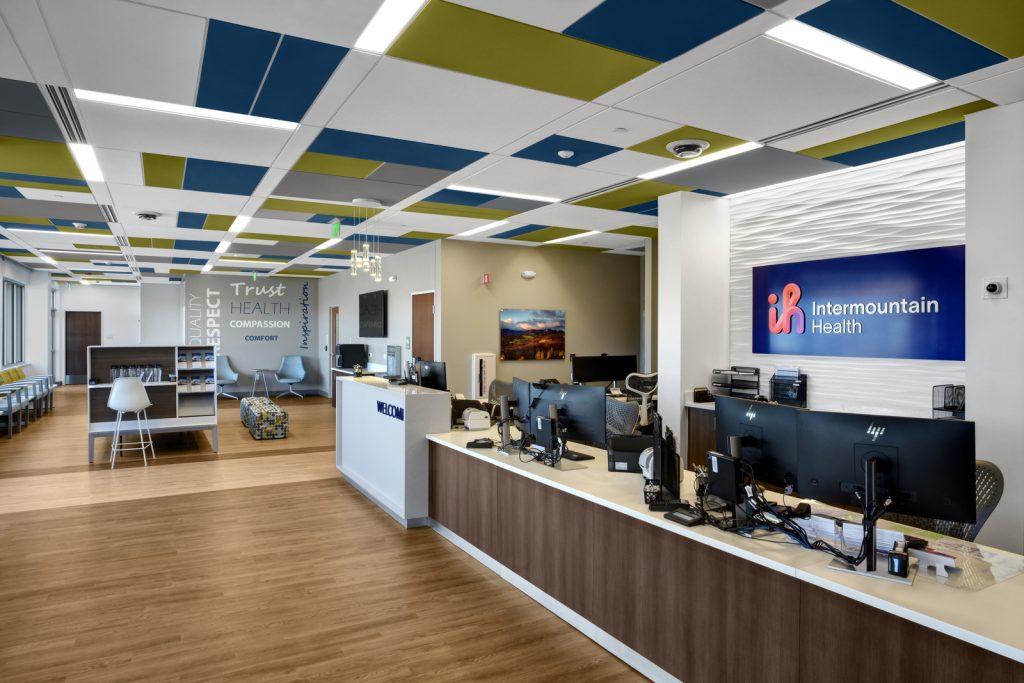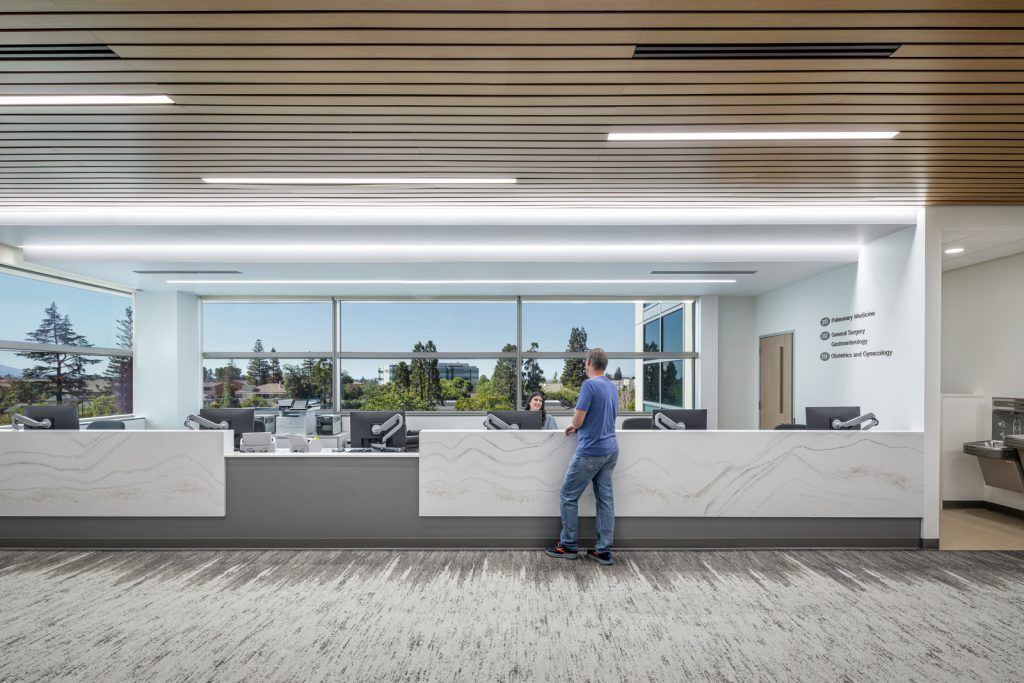Eisenhower George and Julia Argyros Health Center
La Quinta, CA
The George and Julia Argyros Health Center is the first building of several planned buildings on this new 20-acre campus. Located prominently on a hill, it presents a highly visible image of quality care to the community, and sets the tone for the overall impression of the campus.
Featuring a unique tensile fabric canopy over its main entry, this contemporary building draws on local architecture, using terracotta tiles, stucco, and metal panels on the exterior. Design considerations for the desert climate include proximity of parking, window shading devices, outdoor shaded seating areas, a portecochère, and appropriate materials and fenestration. High winds, blowing sand, and extreme heat in summer months resulted in minimizing fenestration sizes and providing sun shade systems on all four elevations.
The 92,000-square-foot building houses a multi-specialty medical group, an orthopedic single specialty group, a family practice residency, an imaging center, radiation oncology, wellness facilities, and urgent care. Working with evidence-based interior design champion Jain Malkin, Boulder Associates delivered a facility that reflects, from inside out, the client’s commitment to the future of quality healthcare.




