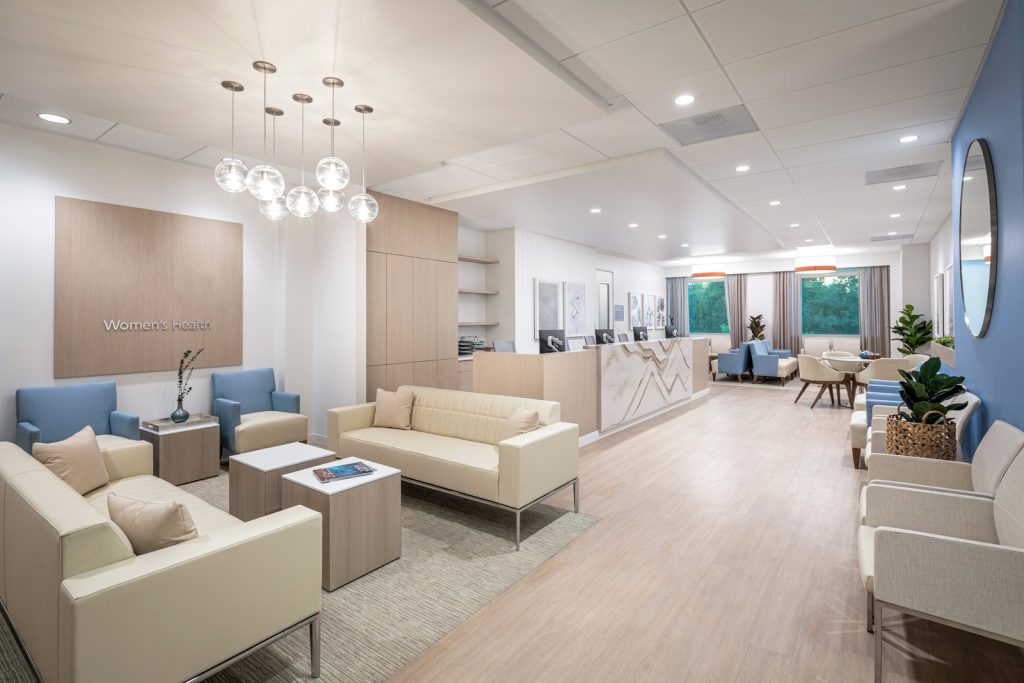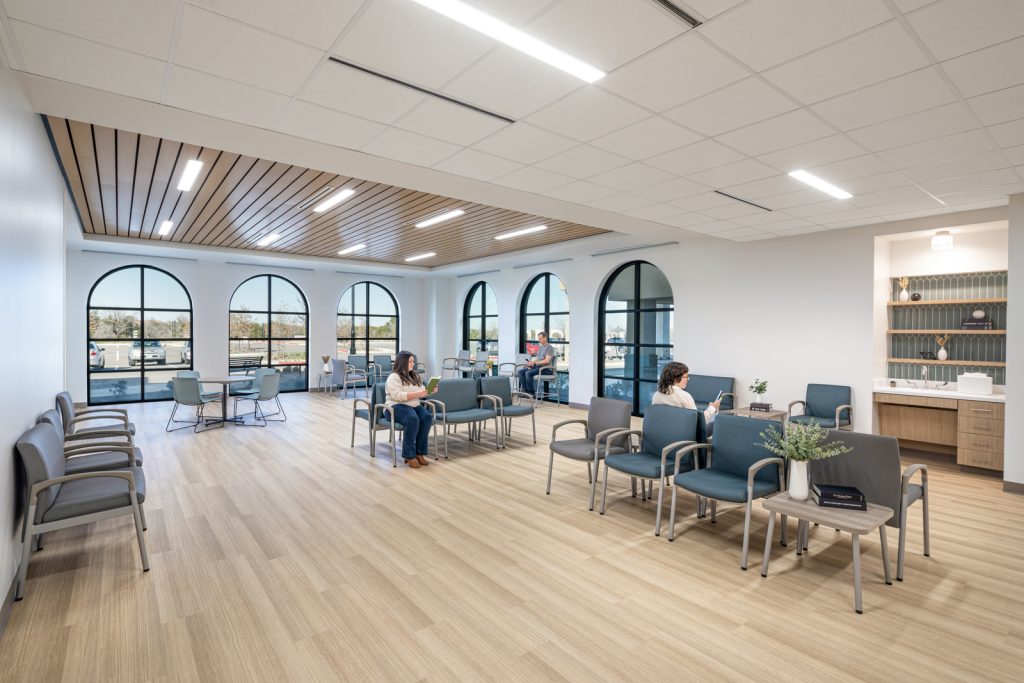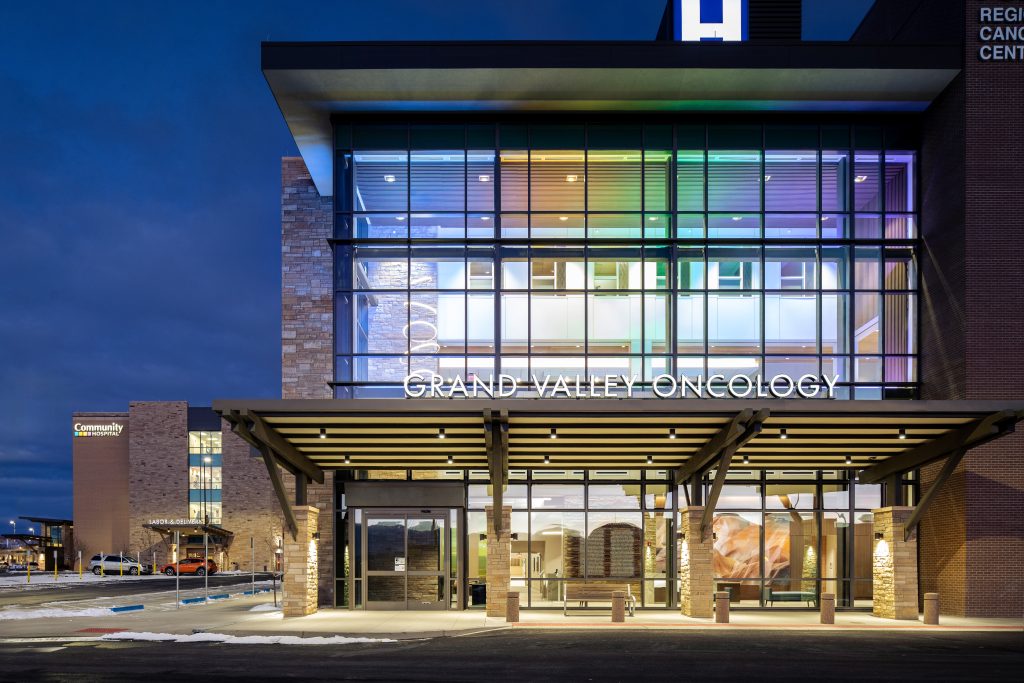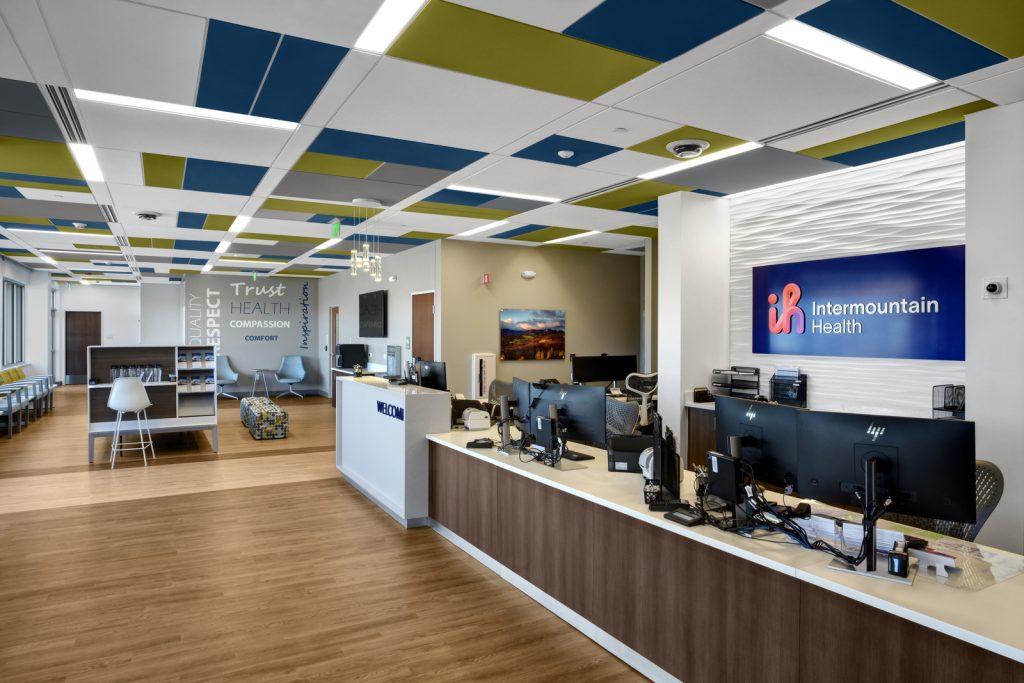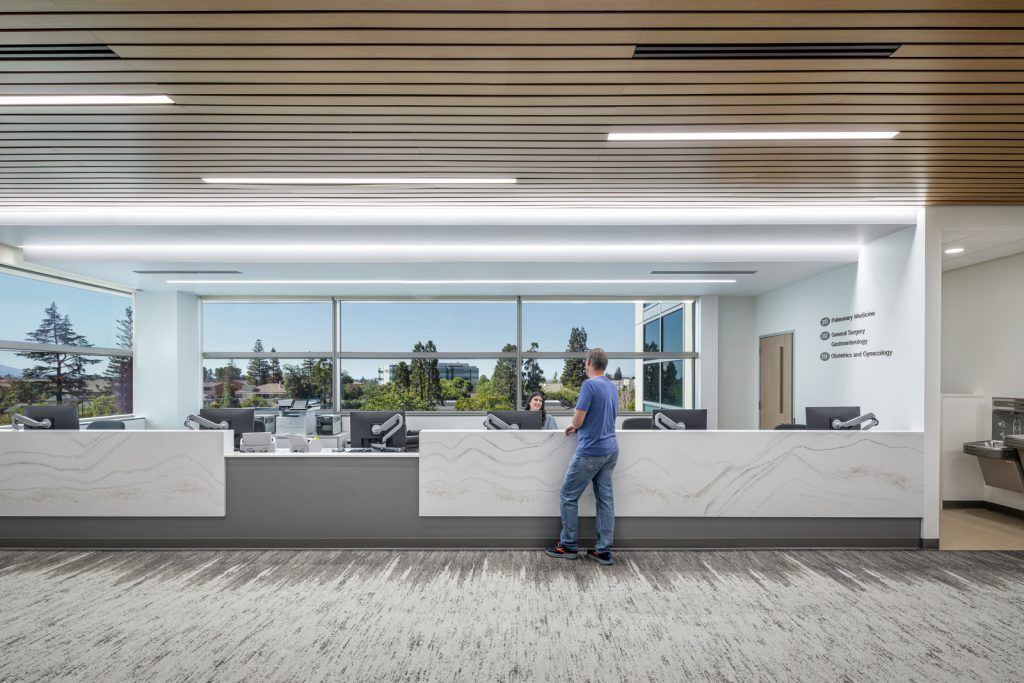Fashion Island Internal Medicine
Newport Beach, CA
This 4,500 s.f. tenant improvement for an internal medicine clinic includes 13 exam rooms, a central MA station with adjoining private offices, reception and waiting with an adjacent vitals alcove, and a staff breakroom.
The design team imbued the office with a high-end feel meant to elevate the day-to-day experience of staff and patients. A cool, ocean-inspired color palette and artwork throughout the clinic promote a sense of calm, while elegant casework and glass elements maintain a feeling of sleek modernity. The clinic’s layout prioritizes ocean views in staff areas like the break room and private offices. The staff break area functions as a multipurpose room for employees, with seating options including café tables and a window-facing bar top table. Details like built-in bookshelves and a subway tile backsplash enhance the homey atmosphere.
With a tight project deadline and expedited schedule, the project benefited from implementing numerous standards and lessons learned from past Hoag clinic projects, allowing the design team the latitude to focus on more granular design elements. For instance, because of the low ceiling heights in the existing space, the team designed inlaid linear lighting elements within the casework to enhance the feeling of height in the space.




