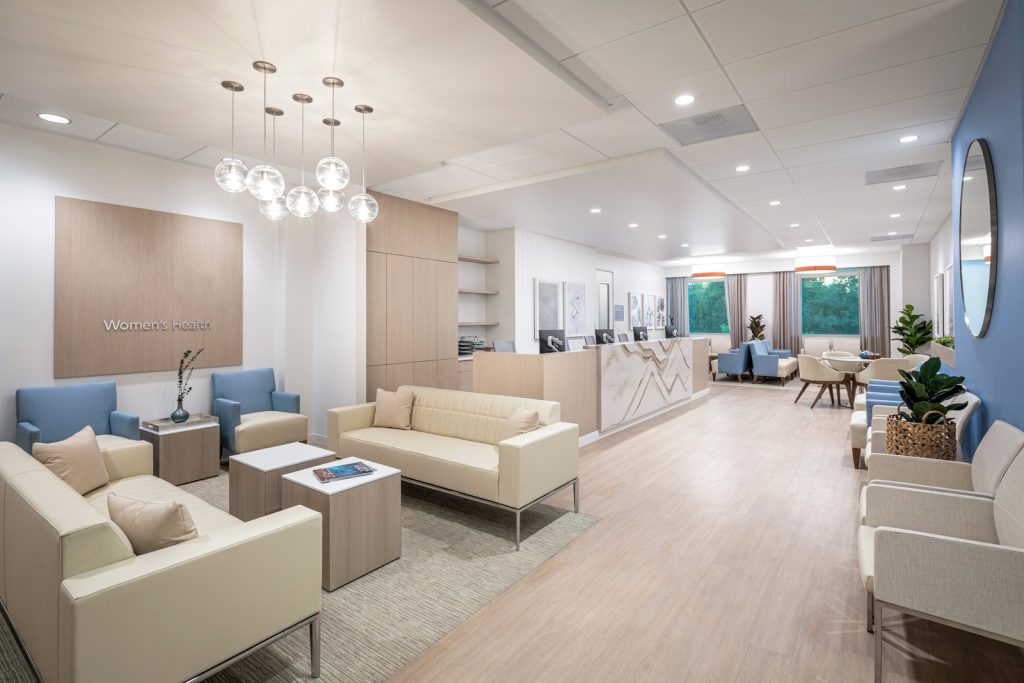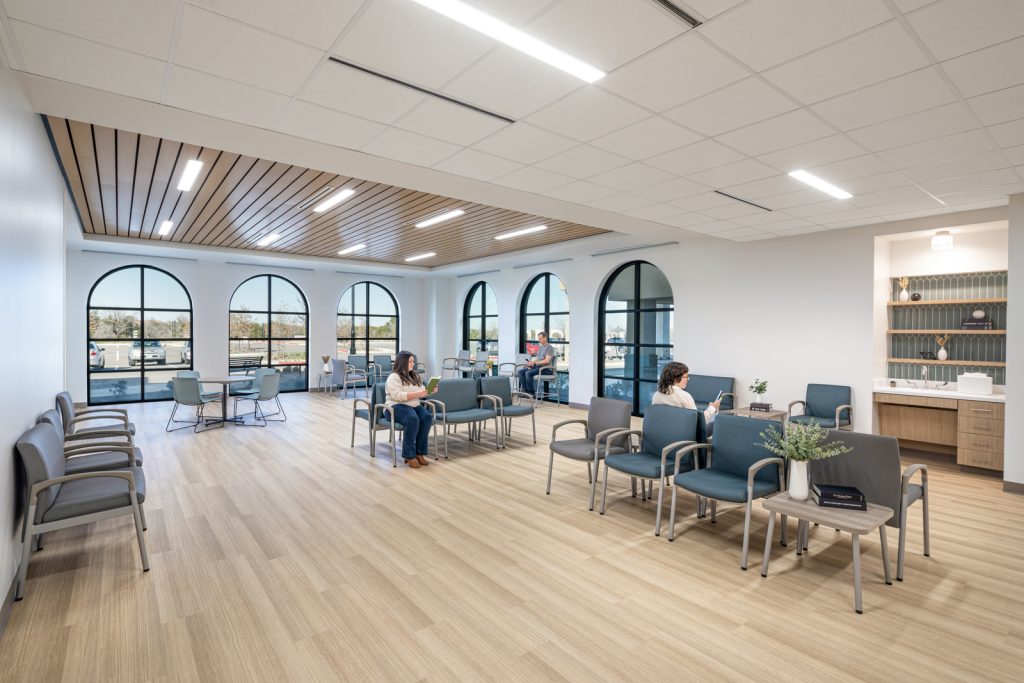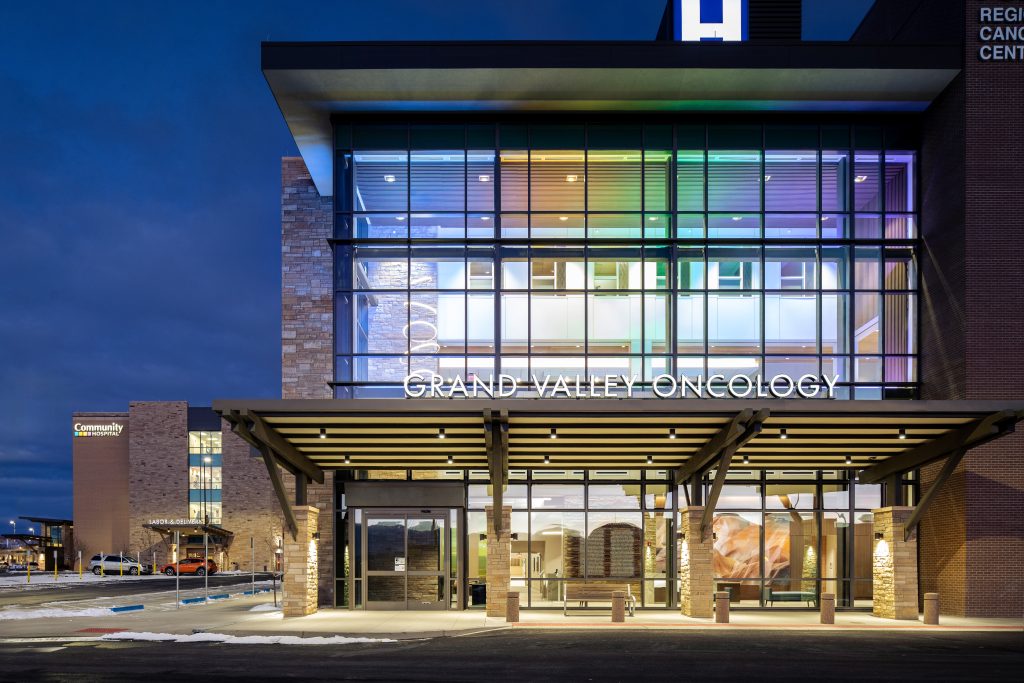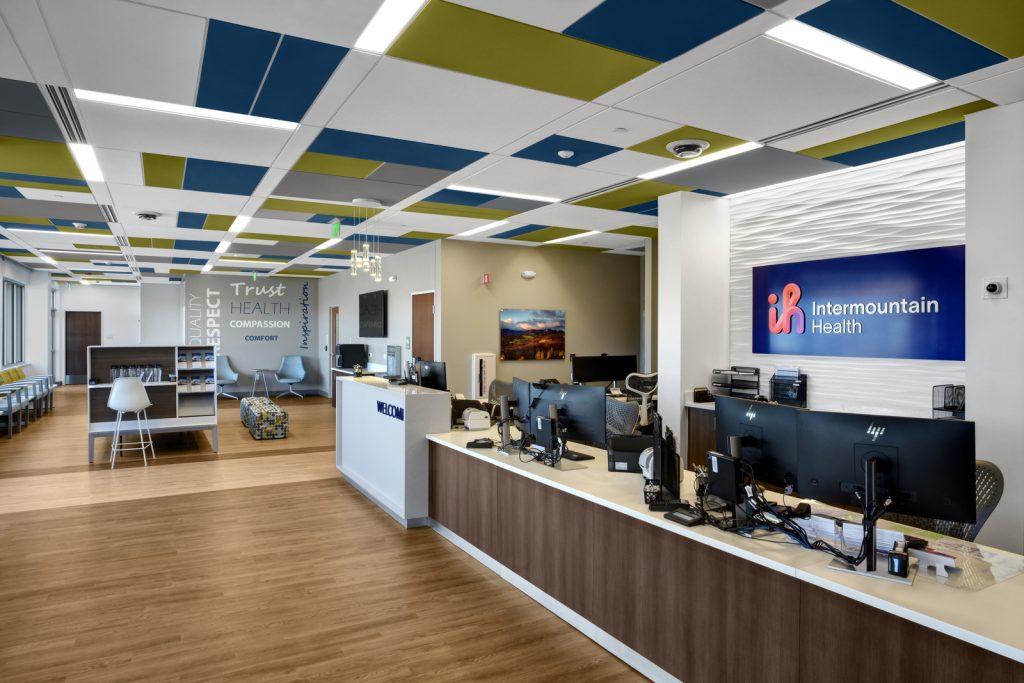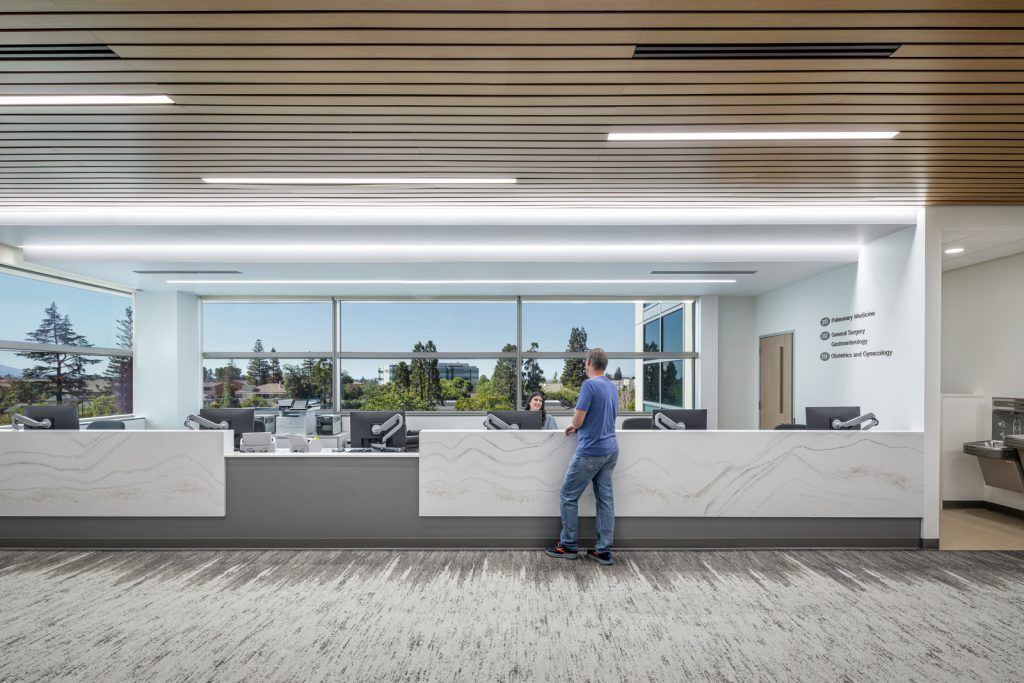Frisco Medical Office Building
Frisco, CO
Frisco, Colorado is a growing mountain community that is a hub of outdoor activity. As the population has grown, so has the demand for better, more proximate healthcare. Residents needing specialty care like orthopedics were commuting to 30-40 minutes to Denver or Vail. To address this need, Development Solutions Group, in collaboration with Centura Health, tapped Boulder Associates to design this 32,820 s.f. multi-specialty medical office building.Featuring a wealth of natural materials with sweeping stone features and cedar ceiling beams, the building’s interplay of rustic and modern aesthetics complement the rugged landscape, highlight the surrounding mountain views, and honor the town’s authentic mountain culture.
The facility houses a Centura Health primary care clinic, and specialty services from Panorama Orthopedics and the Colorado Sleep Institute. For orthopedic patients, this meant that they were now able to be treated and rehabilitated much more expediently by a dedicated team of specialists. The benefit for patients of the Colorado Sleep Institute would go beyond savings of time and travel. Since patients with sleep conditions can be better treated when the lab conditions under which they are studied reflect their normal living conditions, the facility more closely replicated for these patients their high-altitude environments. The sleep lab is the highest-altitude lab of its kind in the nation and features highly specialized tunable LED lighting panels to replicate all types of lighting.
In accordance with the City of Frisco’s code implementation requiring that all new construction be LEED or Green Globes-certified, the building was constructed under Green Globes guidelines. Standing at an altitude of over 9,000 feet, steps were also taken to ensure that the building would withstand below-freezing conditions. Heat Trace was used on the roof to prevent the formation of hazardous icicles, as well as a thermally broken curtain wall and storefront, and window glazing with a high solar coefficient. The site itself proved a challenge to the design team, as numerous large boulders had to be relocated in order for construction to proceed. Instead of moving them offsite, the landscape architect was able to incorporate the boulders into the design of the outdoor space, which also features a staff patio with panoramic views of Dillon Reservoir.




