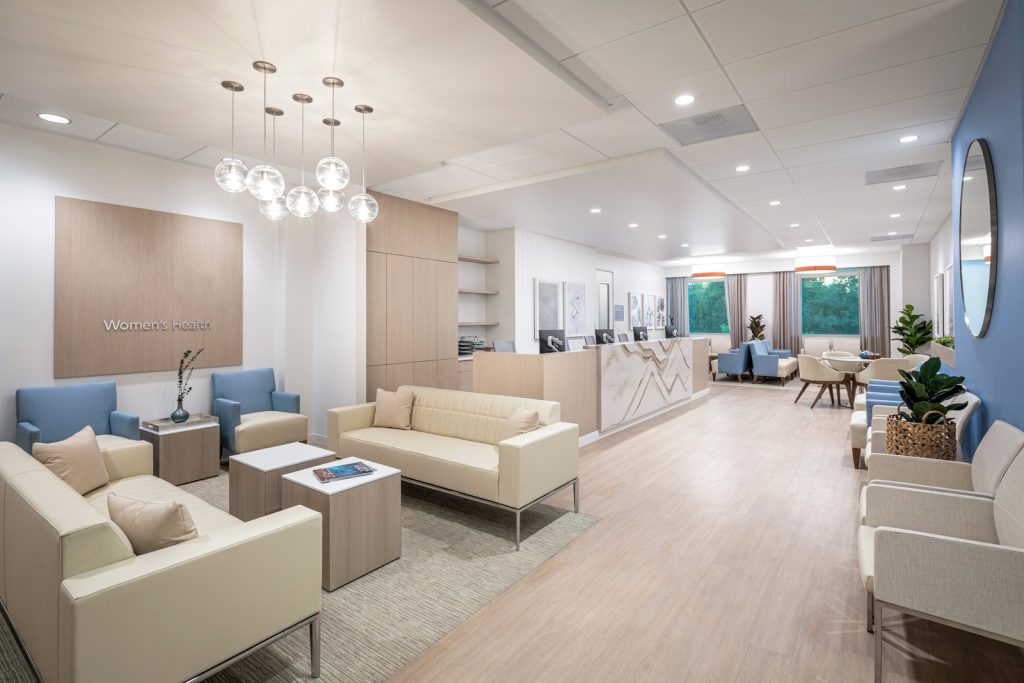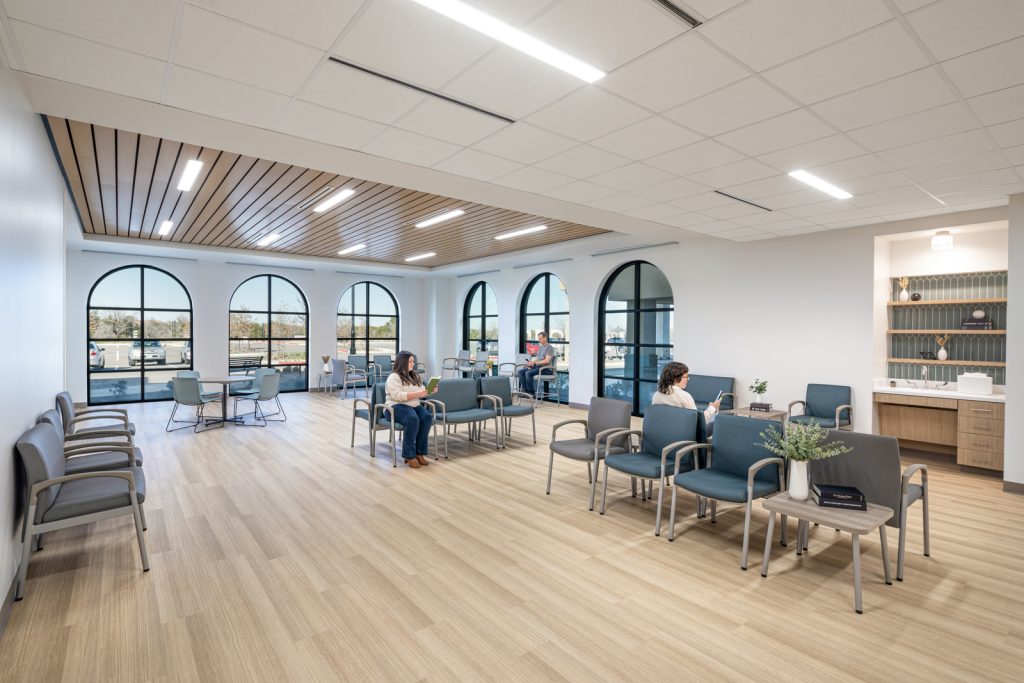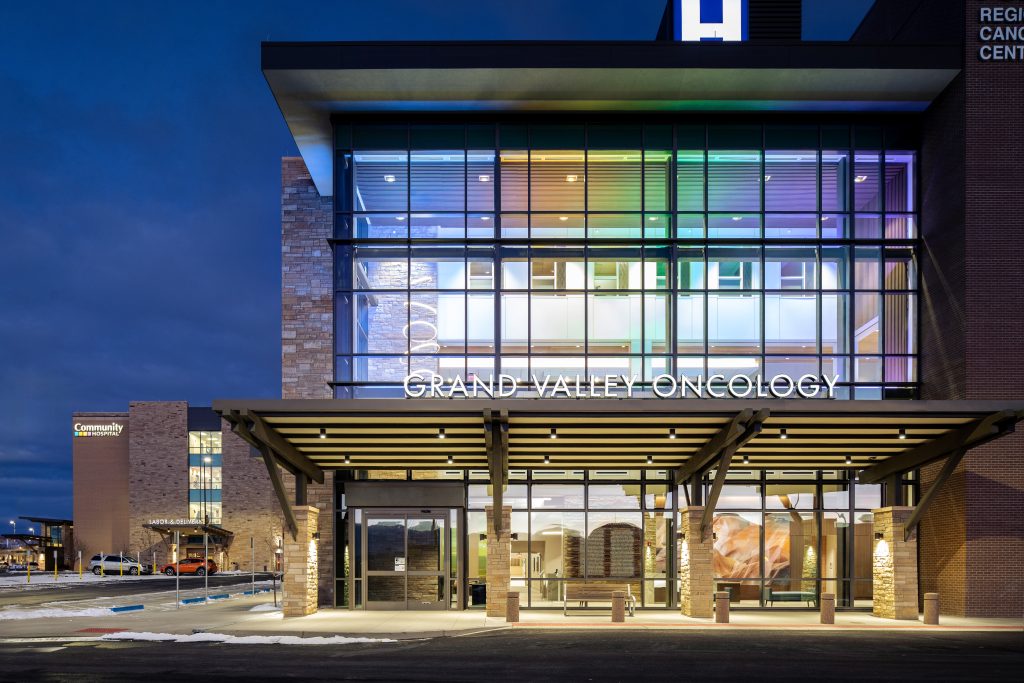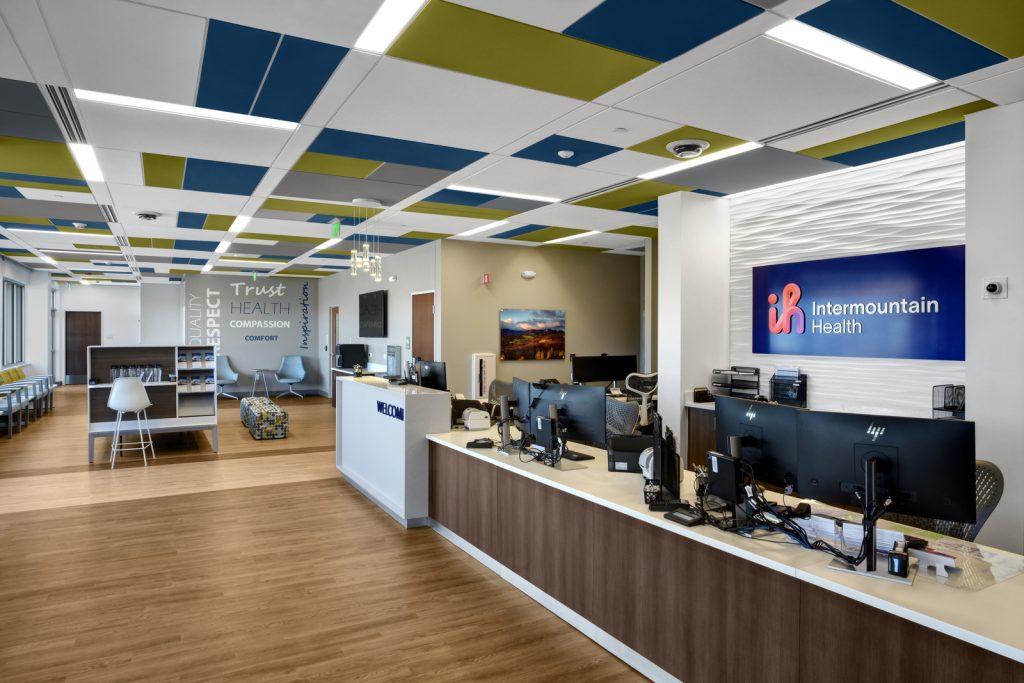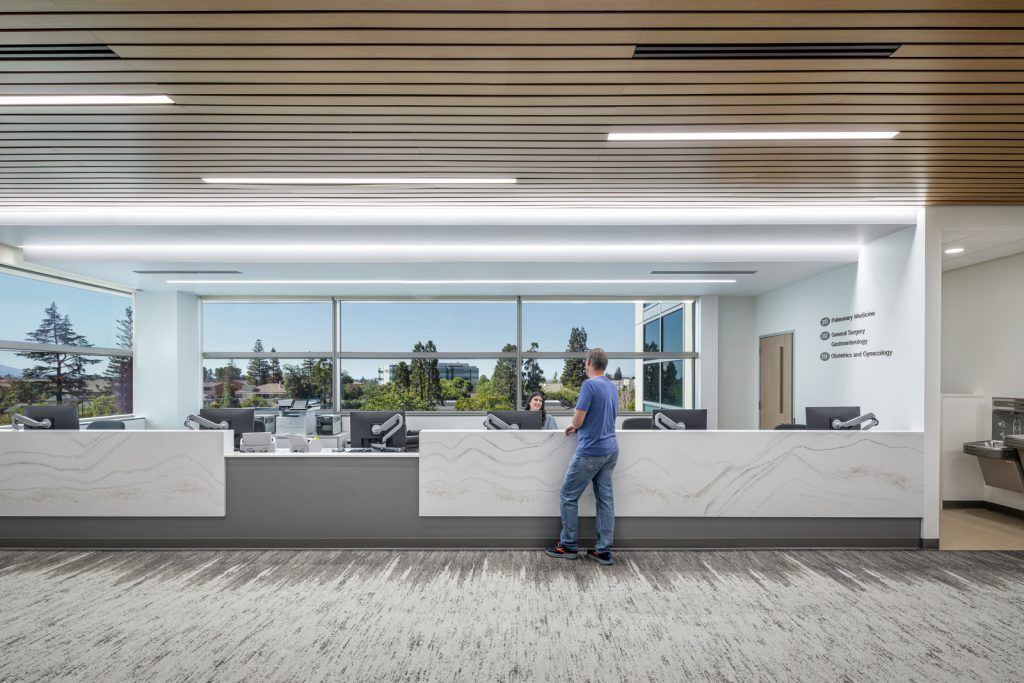Newport Beach On-Demand Care and Innovation Center
Newport Beach, CA
This 13,555 s.f. adaptive reuse project contains a clinic, urgent care, and administrative space. This center is the client’s first location to incorporate their mobile healthcare app into the physical design and programming of the space to create a seamless, forward-thinking patient experience. Previously a bank, the site has been wholly reconceptualized as a modern, tech-forward medical hub.
From the start, it was a priority for the project team to honor what the space had been. Wood paneling was salvaged from the original space and used prominently as a ceiling feature in the entry and waiting room, staff area, and corridor. Existing interior brick walls were brightened and highlighted as a key element in the patient journey. As the floor of the building contains multiple levels with steps in between them, the design team strategized how to effectively split the building’s program to best work with the existing layout. Accessibility and structural upgrades, including a lift and new stairs, were made to bring the building up to code.
The building’s formerly dark and unassuming front entry is now a prominent beacon with a large, illuminated signage alcove nested above the glazed entrance. What was once a bricked-in corner near the entry is now a bright, glass-enclosed lounge, further imbuing the site with a sense of ease and welcome. The building’s interior now prioritizes a sense of light and spaciousness. While the main entry features ample glazing and natural light, many interior spaces lack access to windows. To remedy this, the team implemented tunable skylights and artificial windows which mimic natural daylight cycles. The exterior of the building features new landscaping with sleek, integrated seating elements.
The design team and the client’s software engineers worked in tandem to ensure that the built environment would support the app’s functionality, and vice versa. Within the initial months of design, the project team and software developers devoted their efforts to conceptualizing the relationship between the digital and physical experiences and defining specific touchpoints in patient and staff journeys when those experiences overlap. Spaces like virtual visit rooms enable patients to schedule telehealth visits or have a warm hand-off from their primary care physician to a new offsite specialty care provider.
The digital team responsible for the app have a workspace housed in the basement level of the building, allowing them real-time access to better assess the efficacy of the platform. This proximity enables the software engineers to interact directly with clinicians, quickly respond to issues, and continuously improve the digital experience.
Winner, Adaptive Reuse Award | 2022 Symposium Distinction Awards




