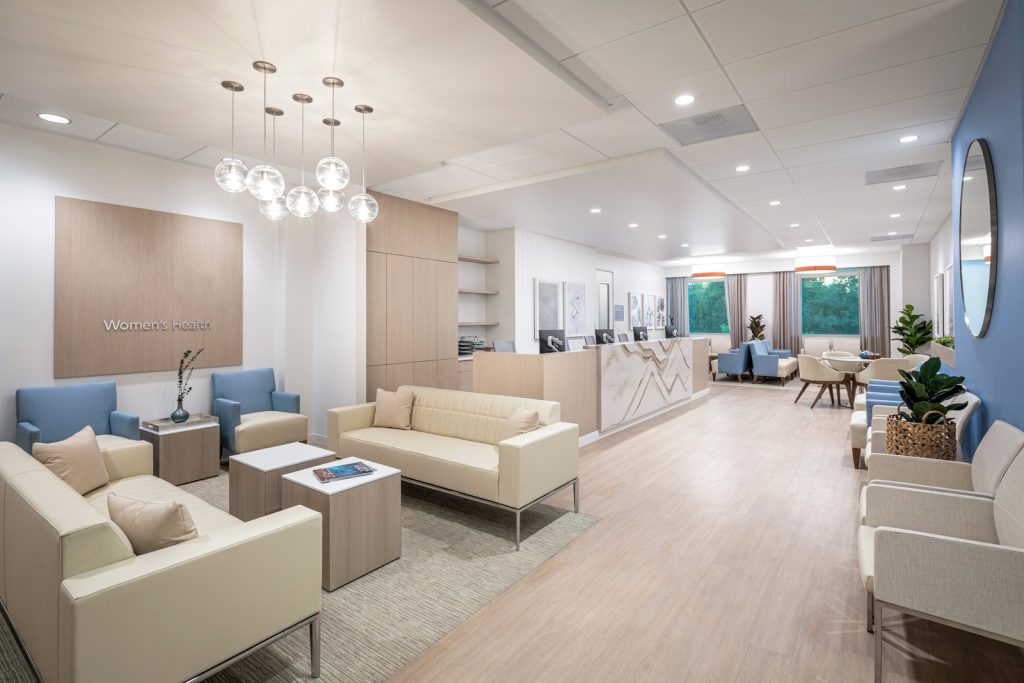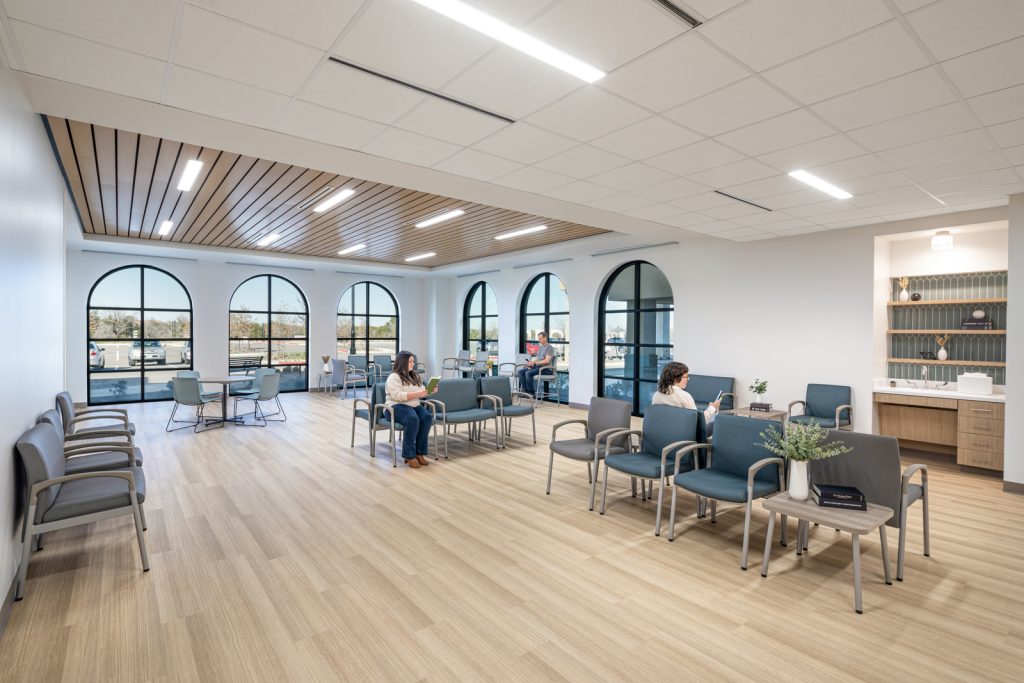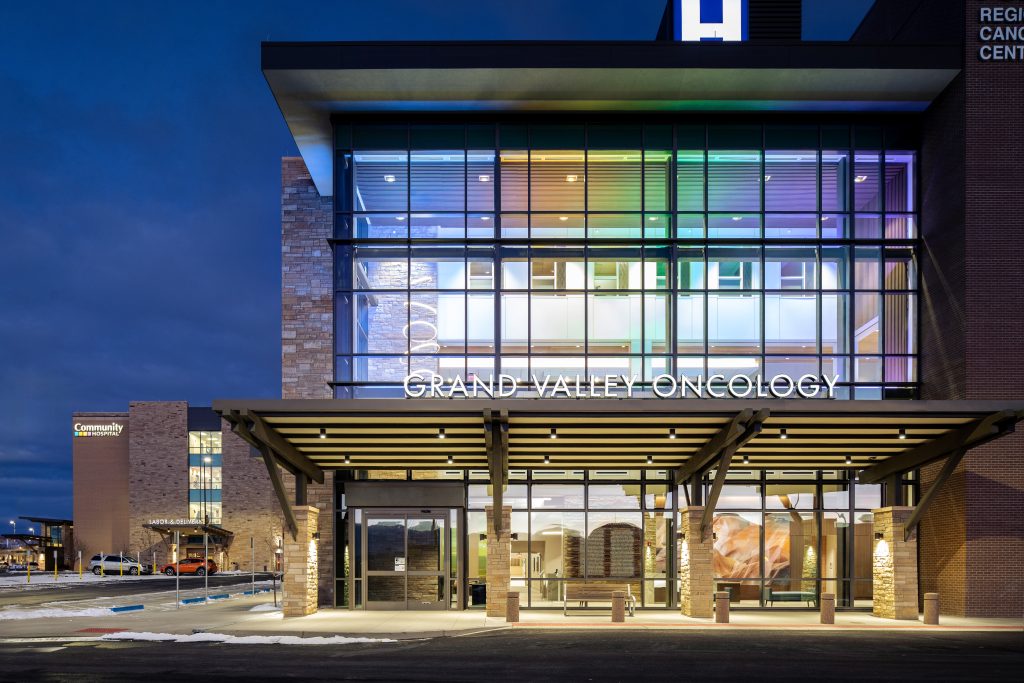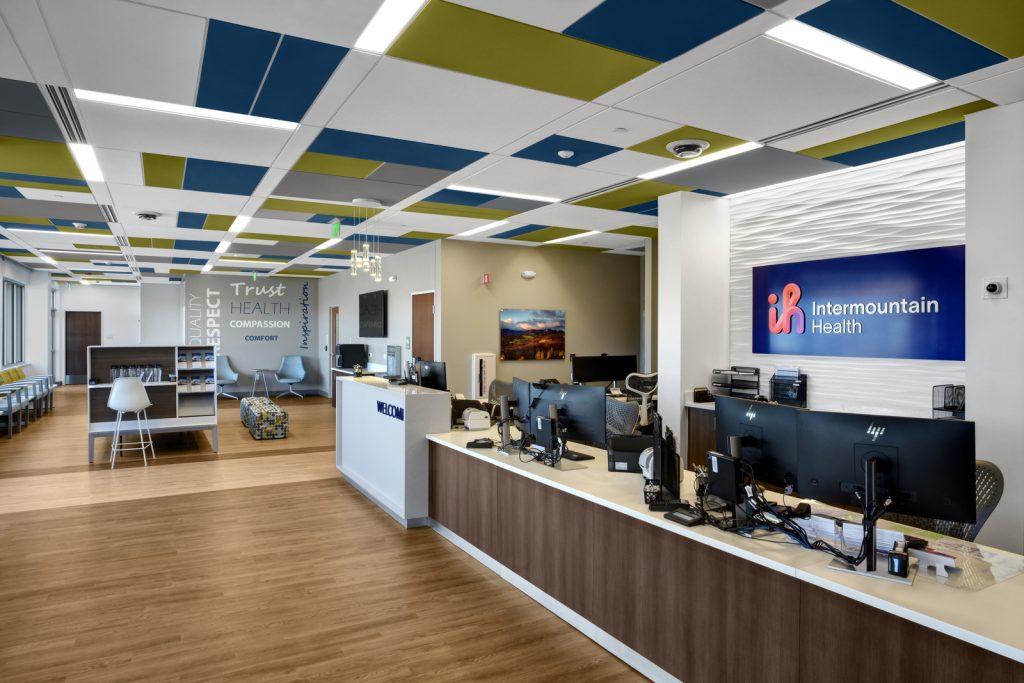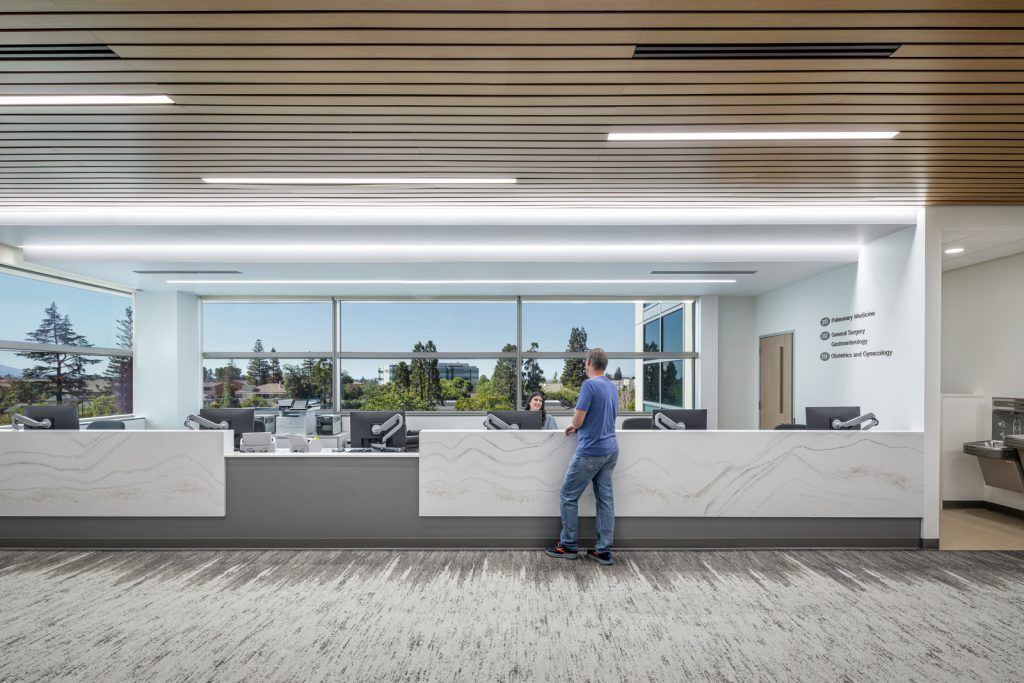Irvine Cancer Institute Mohs Clinic
Irvine, California
This 3,000 s.f. OSHPD 3 renovation expands the services within the client’s cancer center to include a dedicated clinic for dermatological oncology and Mohs surgery. The project also encompasses expanding and renovating an adjacent medical oncology clinic and refreshing the lobby space that serves both clinics.
The new Mohs clinic houses a state-of-the-art Vectra WB360 machine, a whole-body scanner that provides detailed images of the entire in moments. Because the machine was the first of its kind installed in California, the BA team worked closely with the manufacturer to develop anchorage that would satisfy California’s rigorous seismic requirements. In addition to the Vectra, the clinic contains four procedure rooms, offices, staff space, and a lab that runs onsite testing for Mohs surgeries.
The adjacent oncology clinic received four new exam rooms and a partial finish update to align the clinic with the other renovated spaces in the building. Thoughtful phasing implemented during the renovation meant that the medical oncology team could continue seeing patients with minimal disruption to their daily operations throughout construction.
Wood-look portals give the lobby new life, acting as wayfinding features and providing privacy for patients checking in to their appointments. The design team was able to reuse the existing lobby furniture in new ways by creating intimate seating areas delineated through flooring materials. Wayfinding elements within the lobby, including the entry portals, are being used in renovations throughout the facility to create a common design and wayfinding language in the building.




