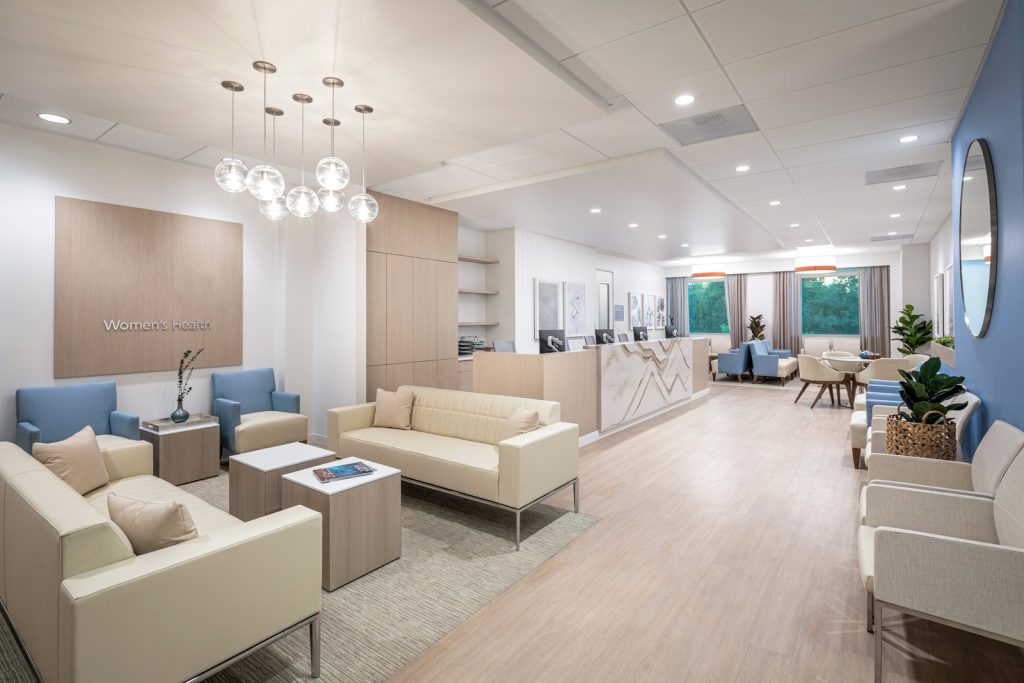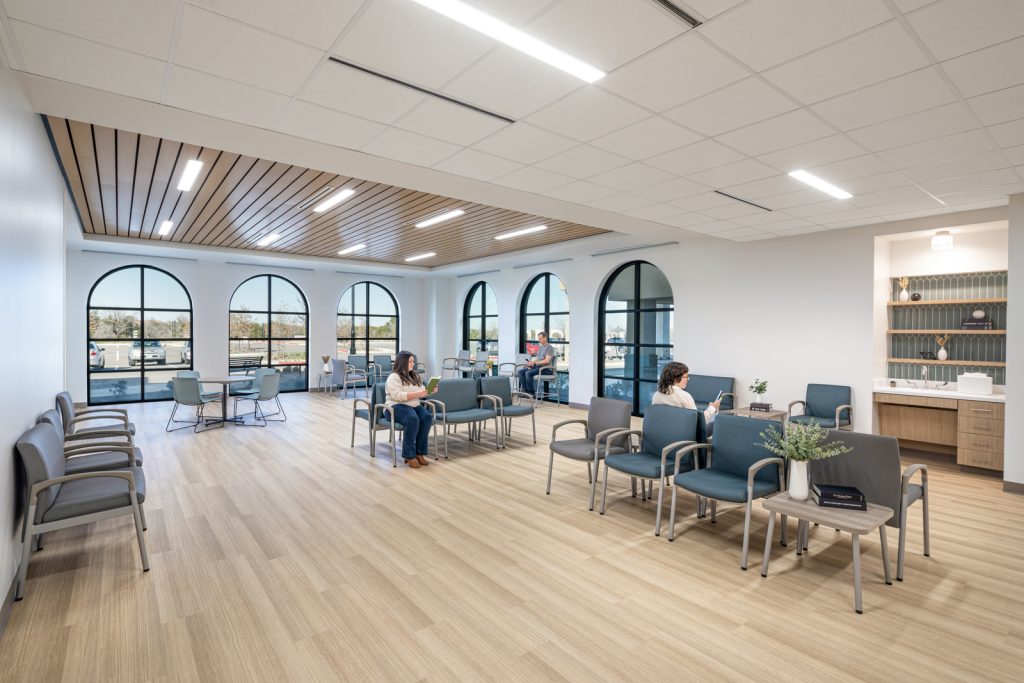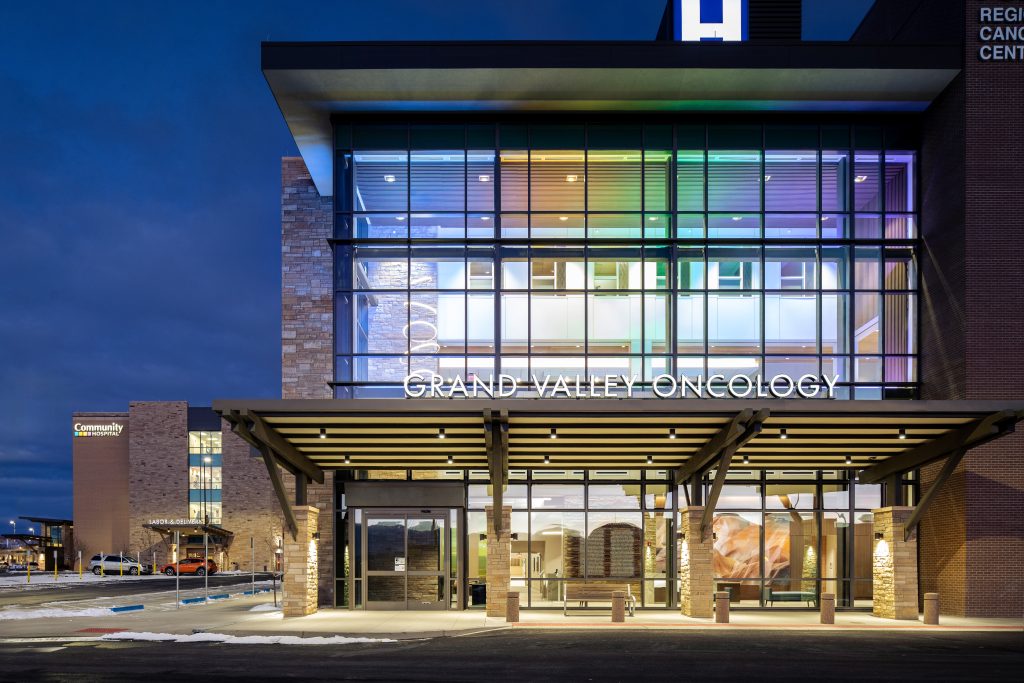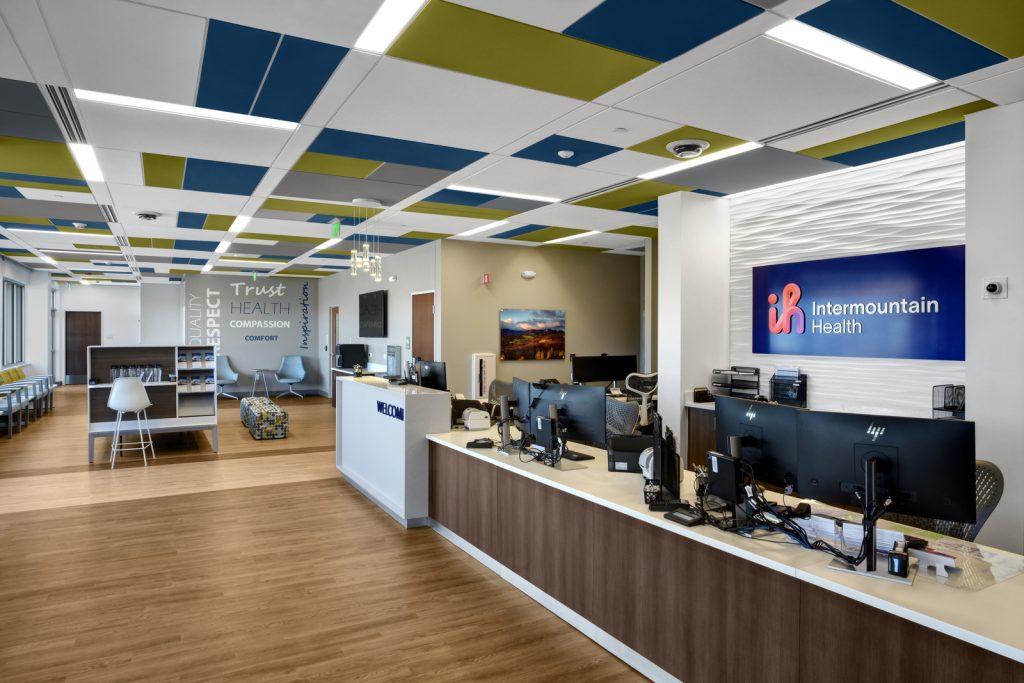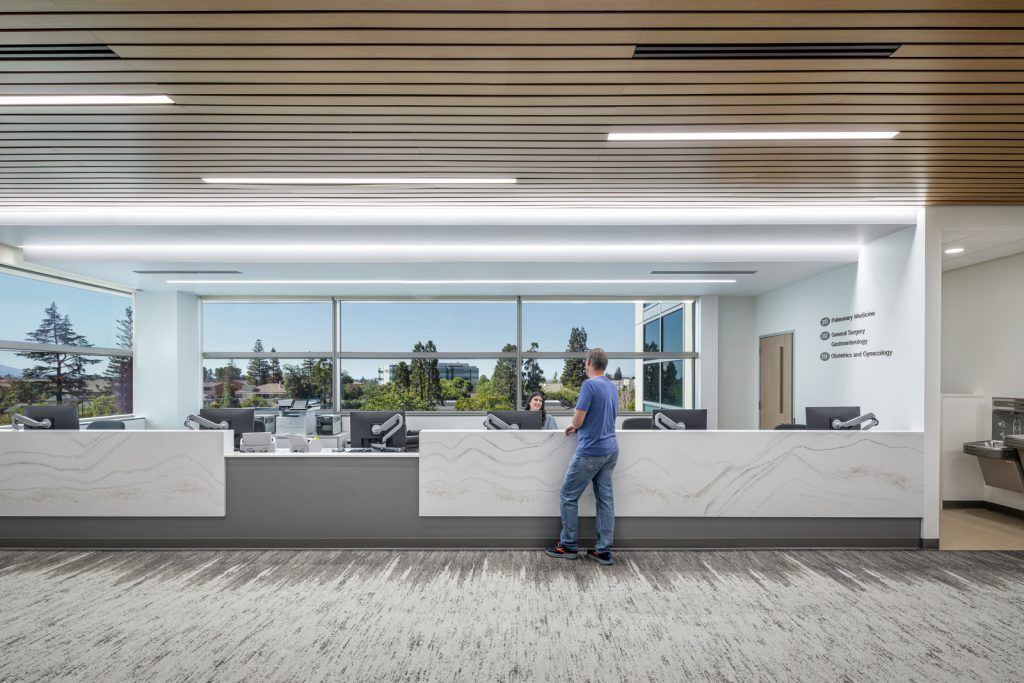Lido Cancer Center Infusion and Clinic
Newport Beach, CA
This client wanted their new infusion clinic to be a home-like haven for patients receiving cancer treatment. With a thoughtful layout and elegant, hospitality-inspired aesthetic, this 5,600 s.f. OSHPD 3 tenant improvement and 2,500 s.f. renovation of the existing oncology clinic puts patient experience at the center of the design.
Individuals receiving cancer treatment often spend a lot of time in an infusion chair, a fact that inspired the client to create a space where patients receiving these essential treatments could feel as relaxed and cared for as possible. The suite features a unique layout and patient pathway that prioritizes the availability of ocean views in spaces where patients spend the most time, like the lobby and infusion bays, where numerous windows allow panoramic visibility. Thoughtful elements like a refreshment bar near reception enhance the feeling of comfort within the space.
The 19-chair infusion bay features highly personalized patient niches: each patient’s chair is outfitted with an attached side table, reading lamp, television, storage for extra blankets and pillows, and greenery. Individual infusion areas are separated by ocean-hued glass panels and slatted wood dividers, providing patients a feeling of privacy while maintaining a sense of openness and allowing visibility from a centralized nurse station. Custom casework throughout the space allows medical supplies to be discretely stored between bays for convenient access by nursing staff.
At the center of the infusion room is a hospitality area for guests, encouraging social interaction and accommodating patients who wish to be accompanied to their appointment by family, friends, or caretakers. The open, adaptable layout allows patients to choose the level of interaction they wish to engage in, while also accommodating patients who desire more privacy. Due to the highly customized nature of the infusion suite and the concurrent renovation of the existing clinic, the team worked closely with multiple subcontractors to bring their vision to fruition. The resulting space successfully reflects the human-centered design at the core of the project.




