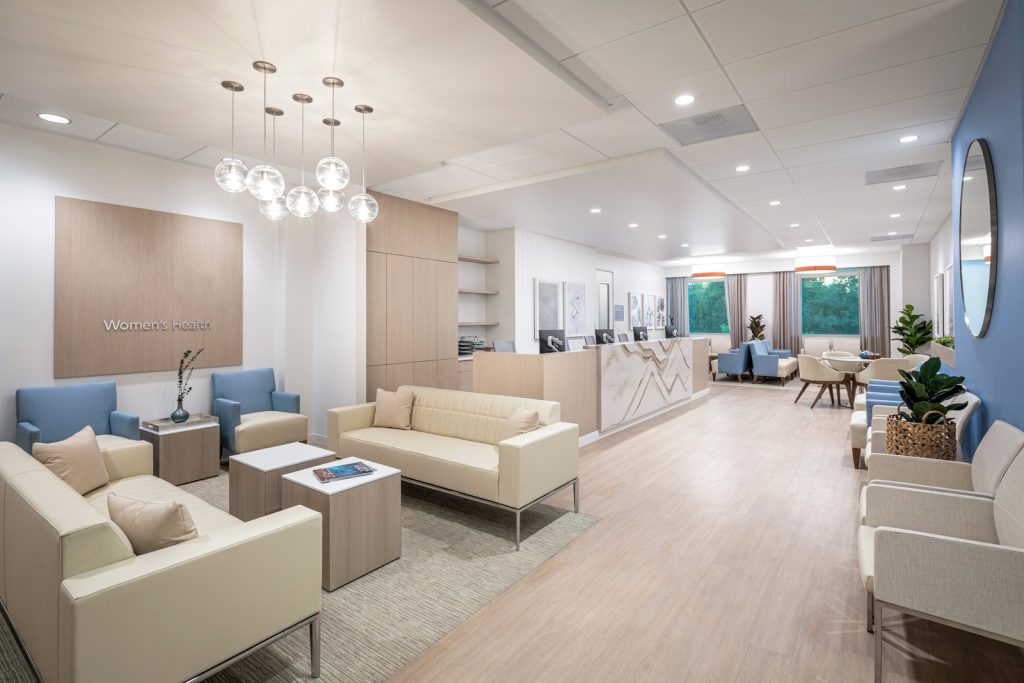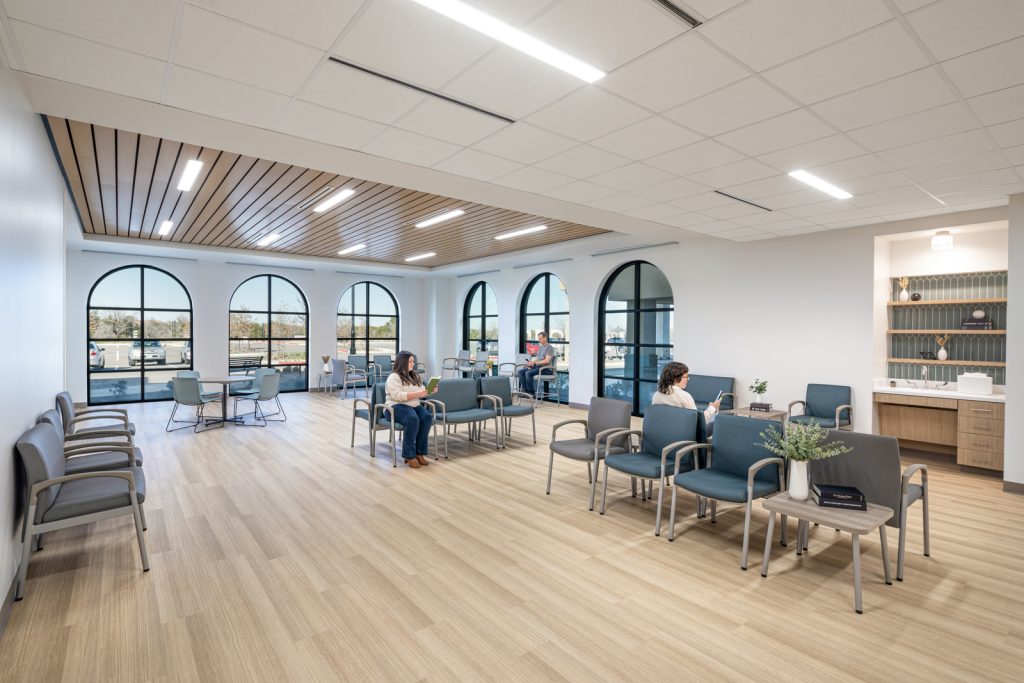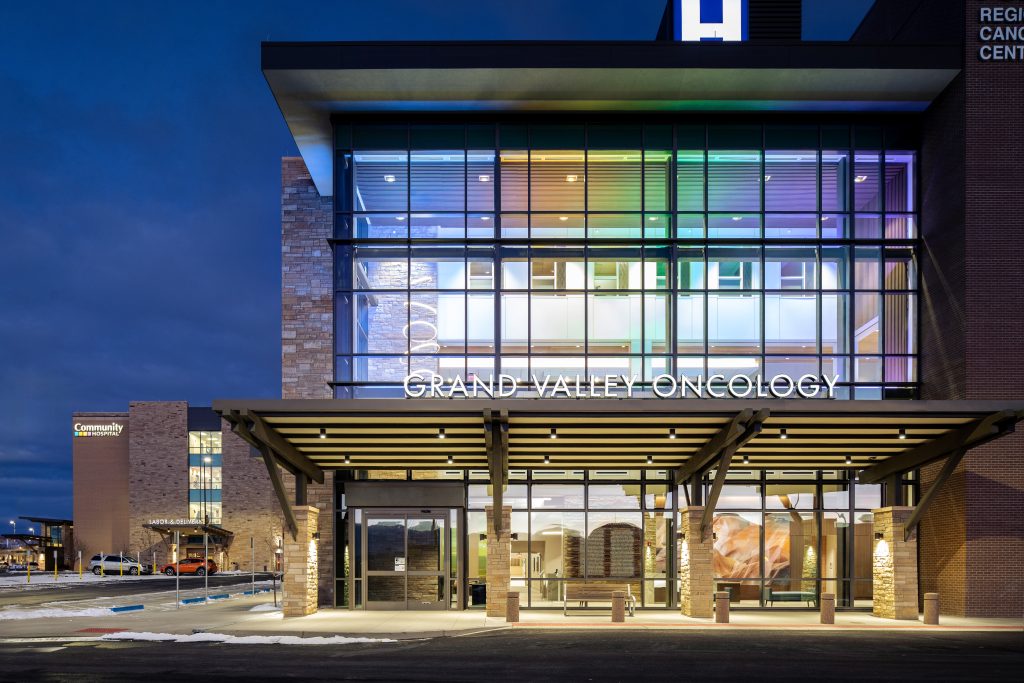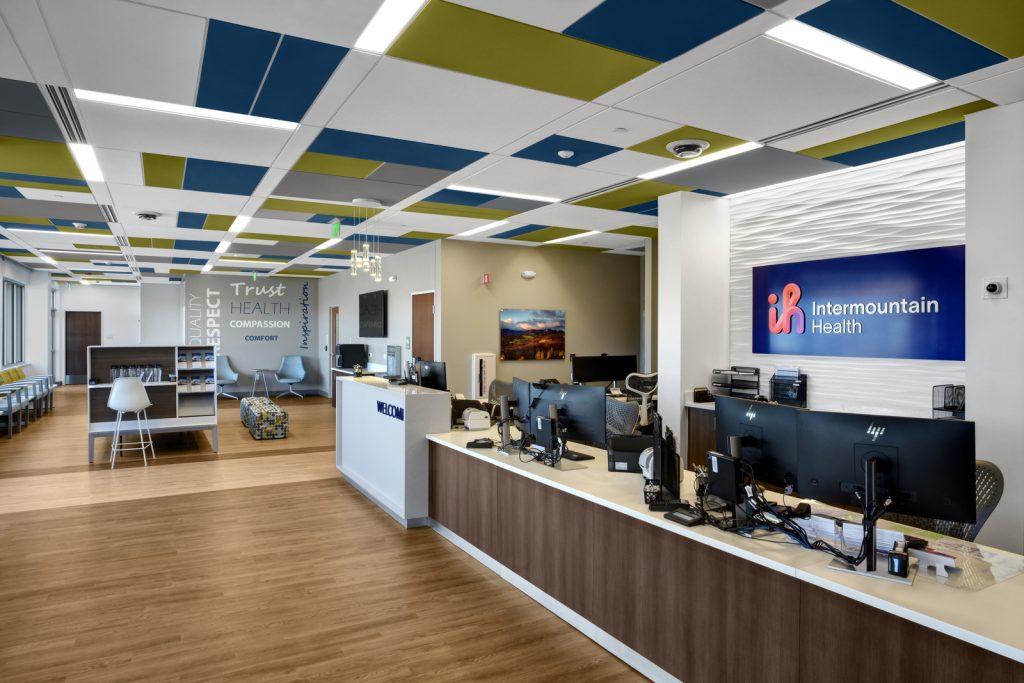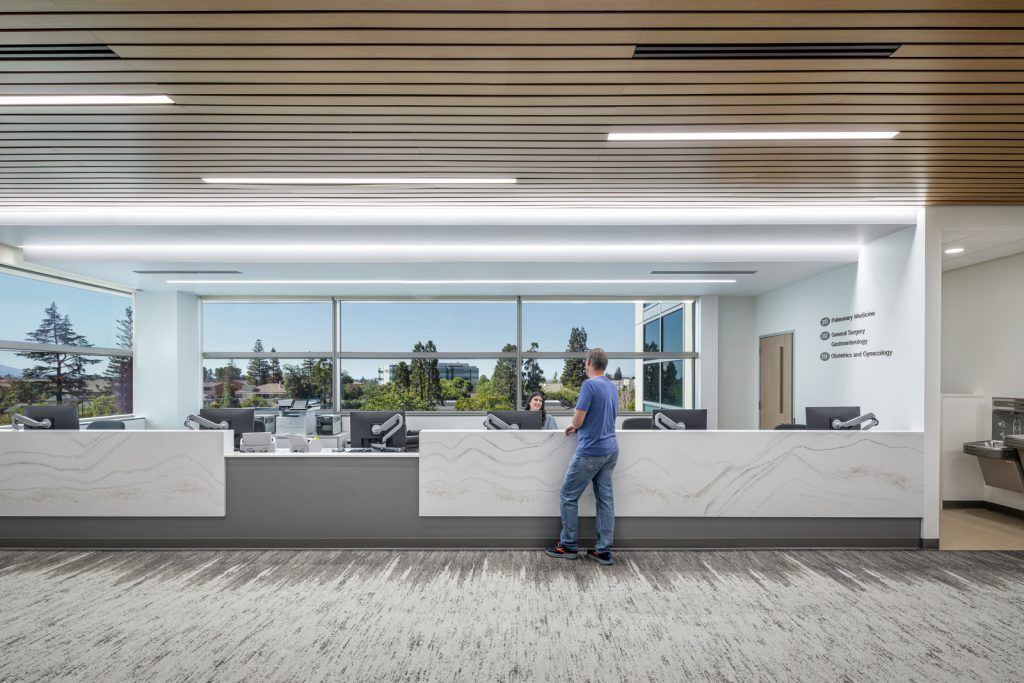MedCraft Mat-Su Regional Medical Center Valley Medical Plaza II
Palmer, AK
Located 45 minutes north of Anchorage in the Matanuska-Susitna (Mat-Su) Valley, this two-story, 40,370 s.f. medical center sits on Mat-Su Regional Medical Center’s campus in Palmer, Alaska, surrounded by views of majestic mountains on all sides. The exterior design is a contemporary take on the existing exterior vocabulary of the campus. Materials included painted EIFS, curtain wall and punched windows, simulated stone veneer, metal panel, and CMU. The exterior drop-off paving includes a snow-melt system, and the entrance vestibule, main lobby, and connector corridor utilize underfloor heating during winter months.
A generous lobby incorporated Alaskan charm as part of the patient experience. Elements such as a constellation-inspired ceiling design, a grand lobby stairway, and a hearth in the form of back-lit onyx panels were integrated. These panels, along with cove lighting which highlights metal panels on the walls, create a more intimate and enticing seating area. Tile and carpet patterns are also inspired by Alaska’s natural landscapes, as surrounding rich wood tones add texture and enhance the warmth of the space.
The design team was concerned about the low height of the sun and solar heat gain in the summer months when the sun is out almost continually. Because of this, an interior roller shade fabric with a tighter weave was selected to block the sun when it is almost horizontal in the sky during the spring and fall months, as well as keep unnecessary heat out of the south-facing spaces. An indoor connector links to the existing adjacent medical office building with a large courtyard between the two buildings highlighted by outdoor tables, seating, and planting.
Given its location, there were several key considerations to the successful design and delivery of this project. The team made sure the underground and structural design was submitted as early as possible to the fire department so that underground utilities could be installed, and footings and slab could be poured before the ground froze in the middle of September. Once the slab and footings were poured, construction could continue through winter. Construction was challenged by the 100 mph gusts from glacial winds that came through the Matanuska-Susitna Valley, and several work days were lost by the roofers and EIFS installers in the middle of winter. Fortunately, those days were recovered in the spring prior to project completion.




