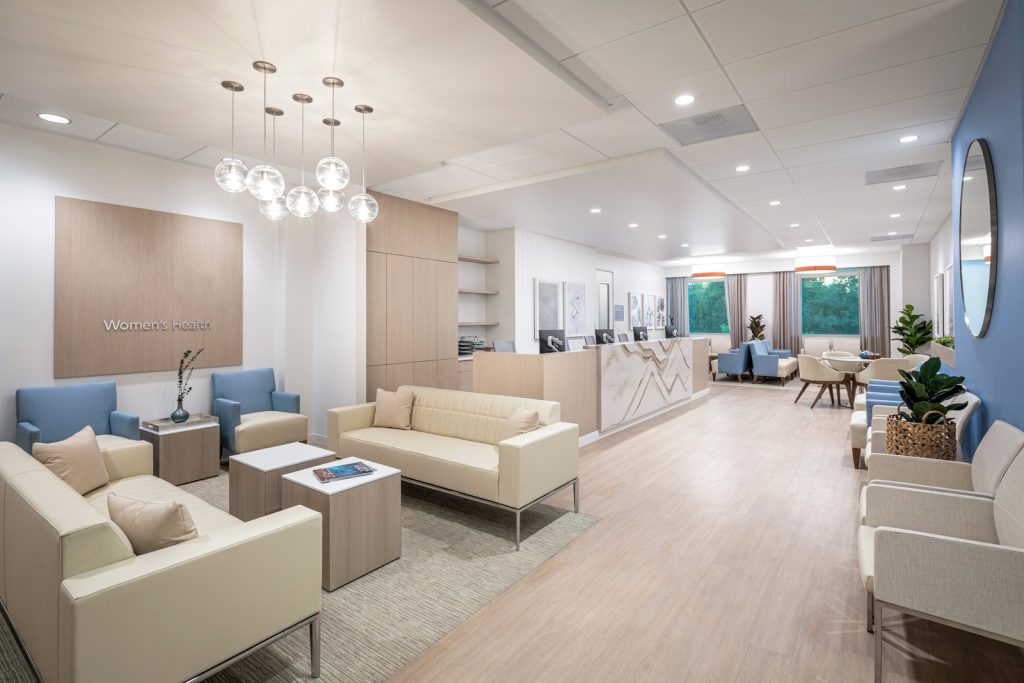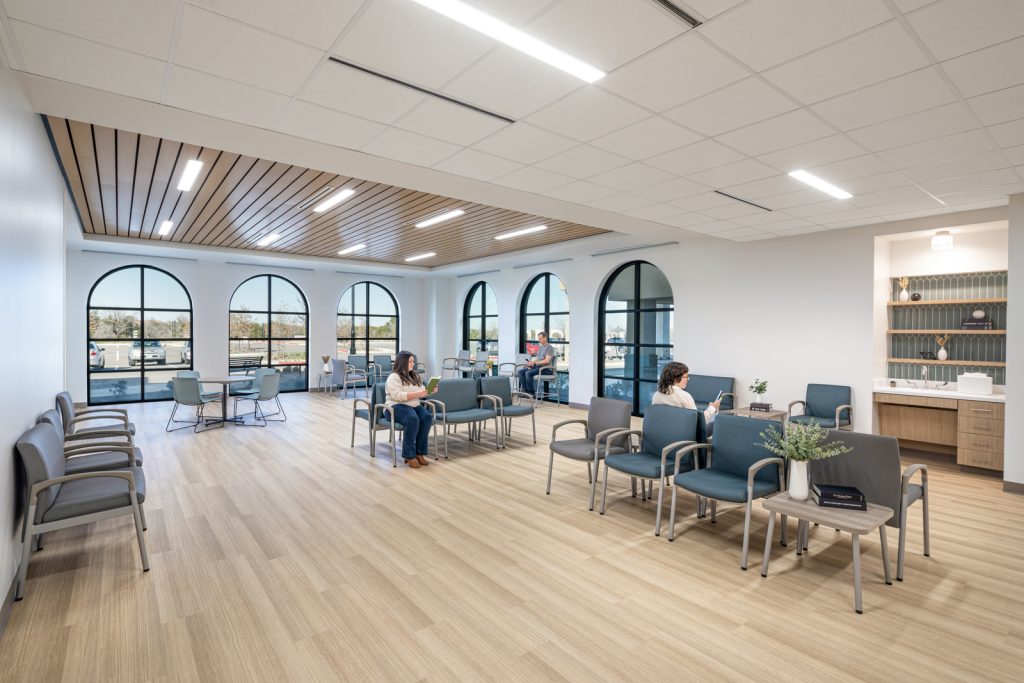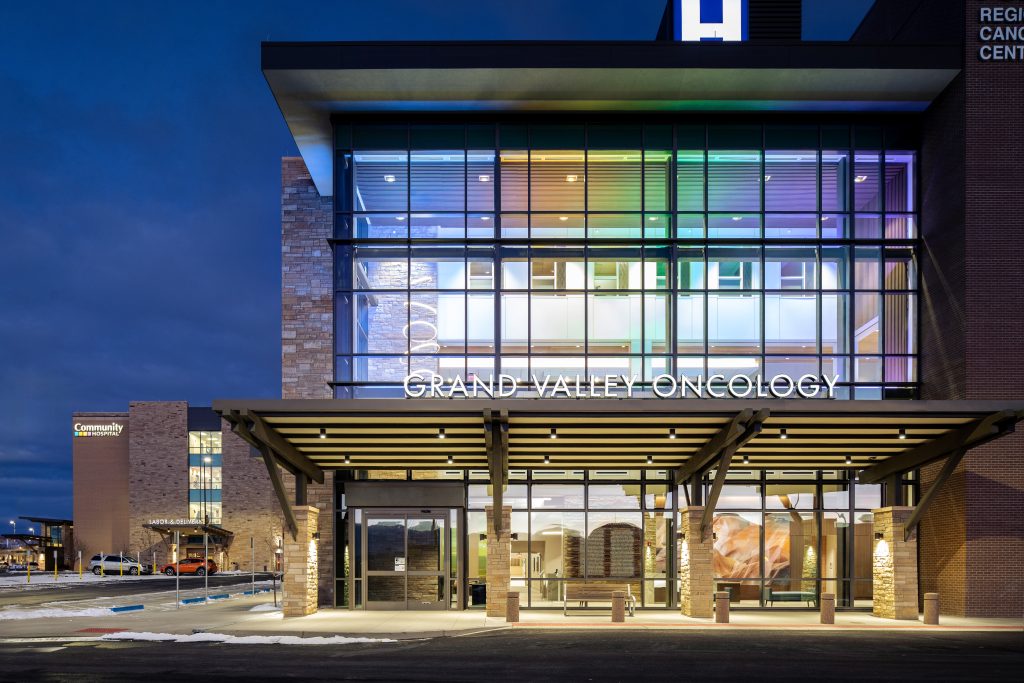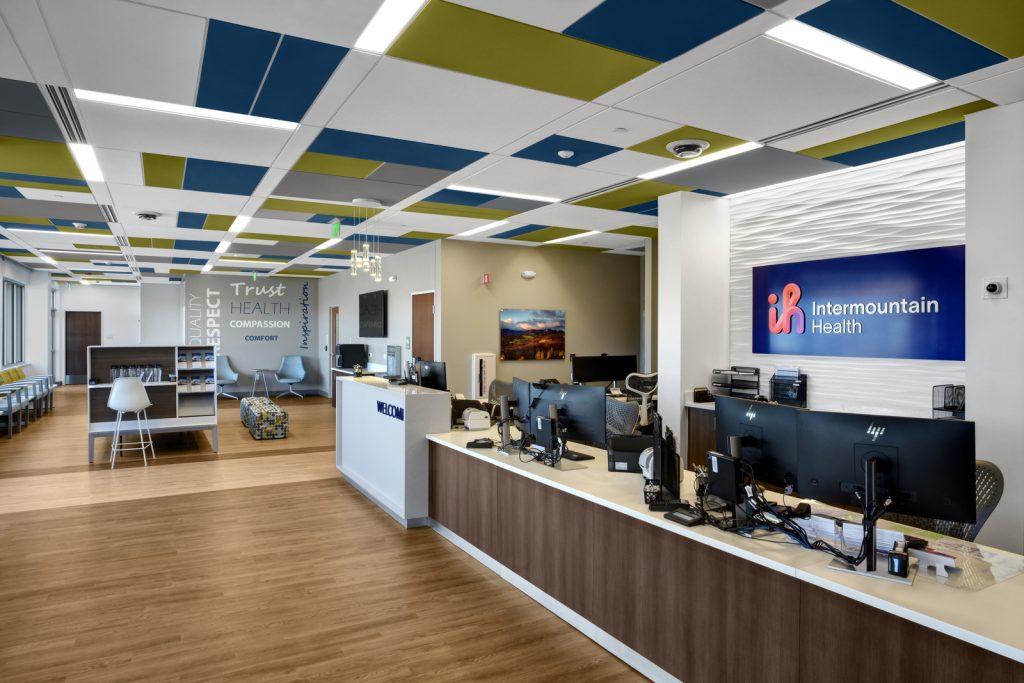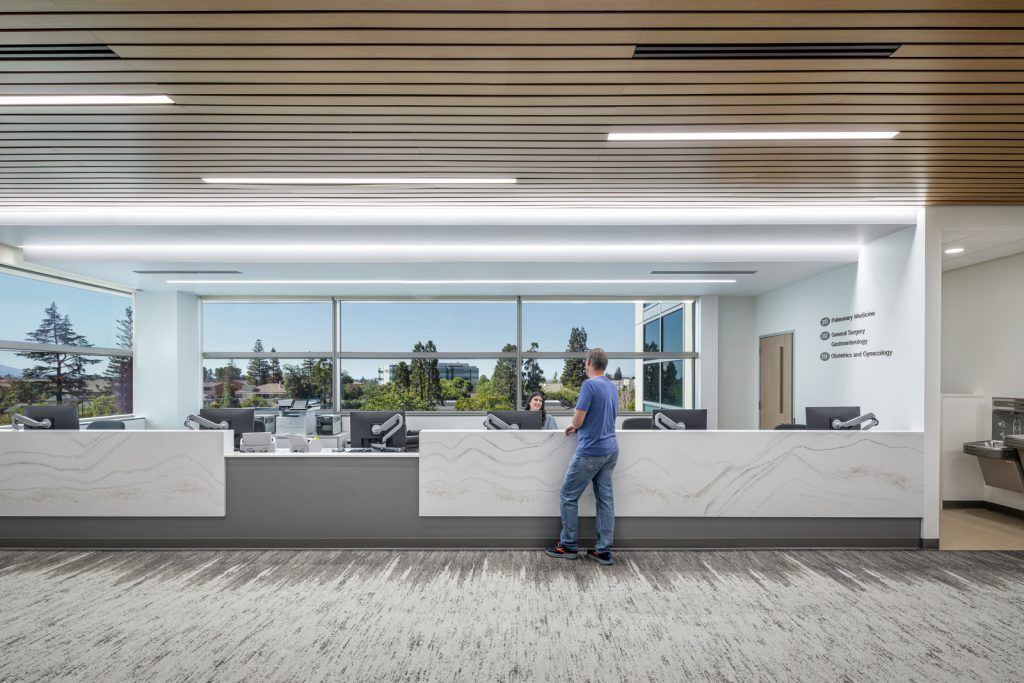Newport Beach Digestive Health Institute
Newport Beach, California
This 6,870 s.f. OSHPD 3 tenant improvement establishes the client’s Digestive Health Institute, bringing together seven GI specialties in a single location. This new colocation allows providers to share resources and easily refer patients to other practitioners within the clinic. Because the project necessitated designing for a diverse group of clinicians, the BA team conducted a series of design workshops with groups of doctors to ensure that the space would meet their varying clinical needs.
The clinic contains 16 consult-based exam rooms, which promote a more personal, conversational interaction between patient and provider rather than a typical clinical exchange around an exam table. Two consult rooms provide flexible space for wellness coordinators and mental health services; staff spaces round out the clinic’s footprint. Because of the strong correlation between digestive health and mental health, the clinic features a connection to mental healthcare services; this presence emphasizes the holistic mind/gut connection around which the clinic aims to raise awareness. To this end, the lobby was designed to transform easily into a classroom space.
The layout allows patients and staff to meet in a central location, around which clinical pods are organized according to the level of interaction between specific modalities. These pods reside in a central corridor intended as a collaborative space, including monitors where clinicians can meet with patients for informal consults. The design team focused on employing spa-like elements in the space, opting for soothing lighting and finishes. The clinic’s HVAC was built to accommodate a scent distribution system, which utilizes essential oils in the ducting to release soothing scents into different practice areas.




