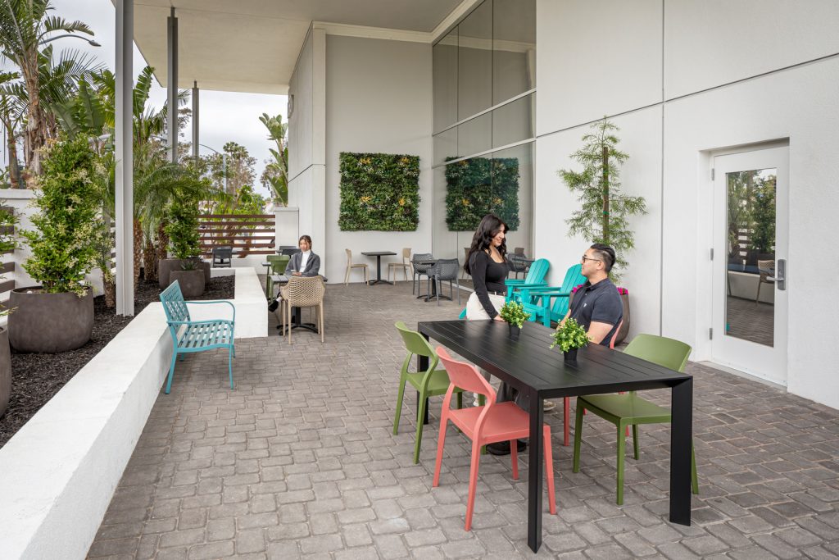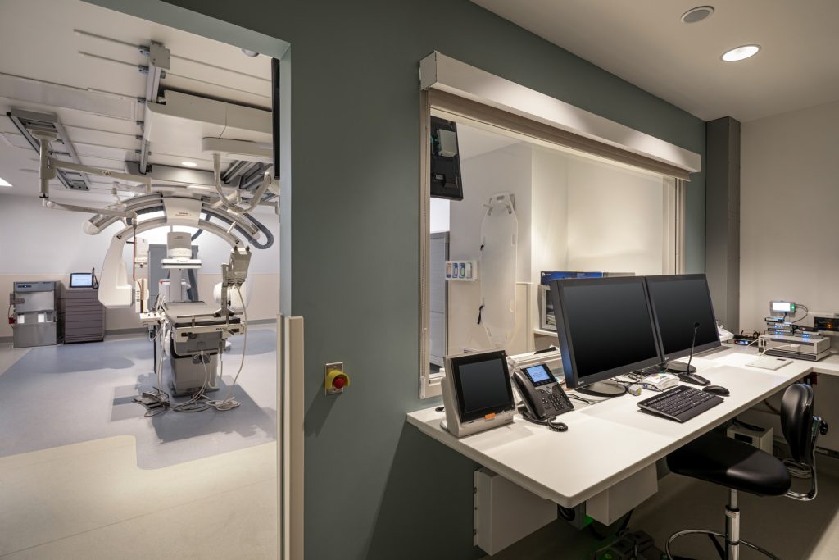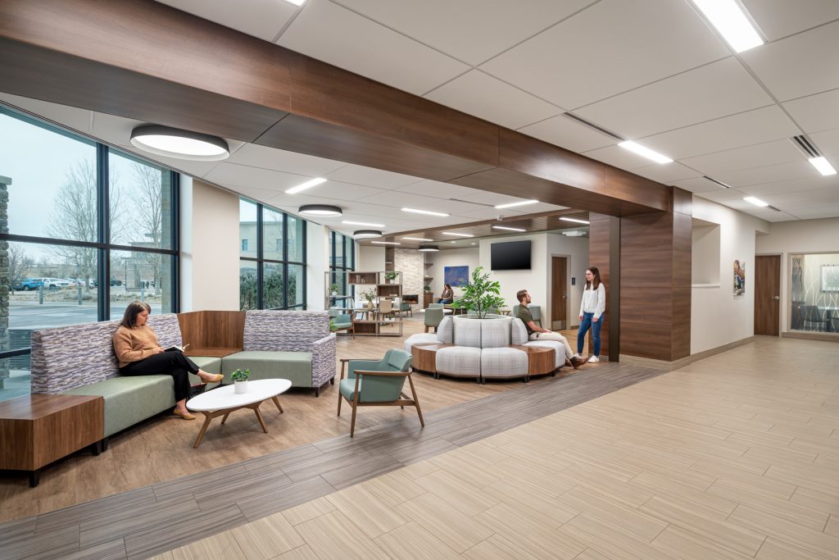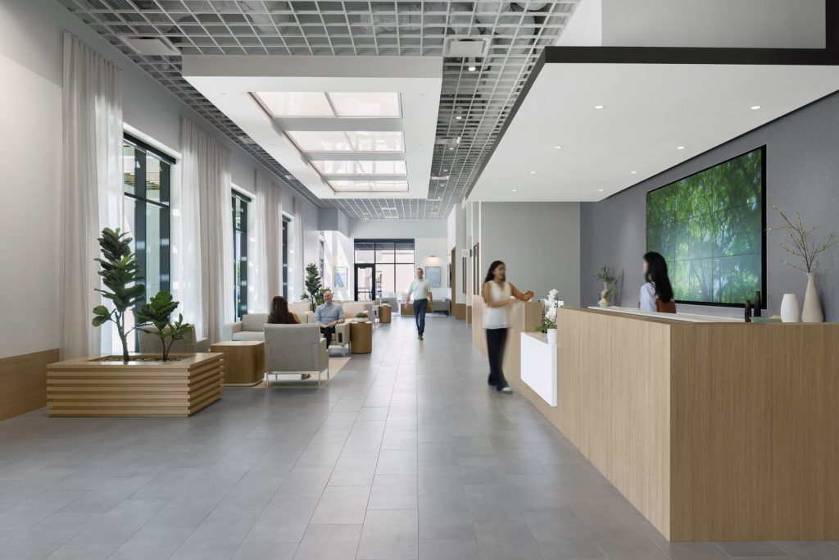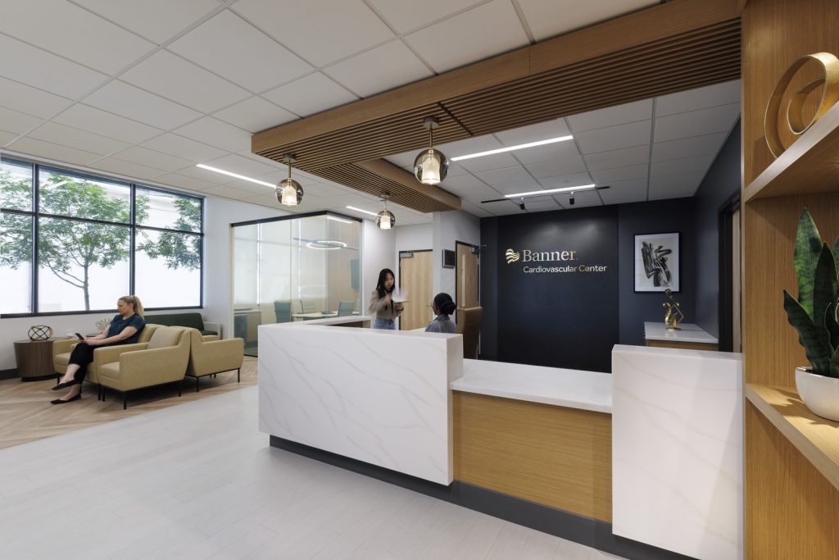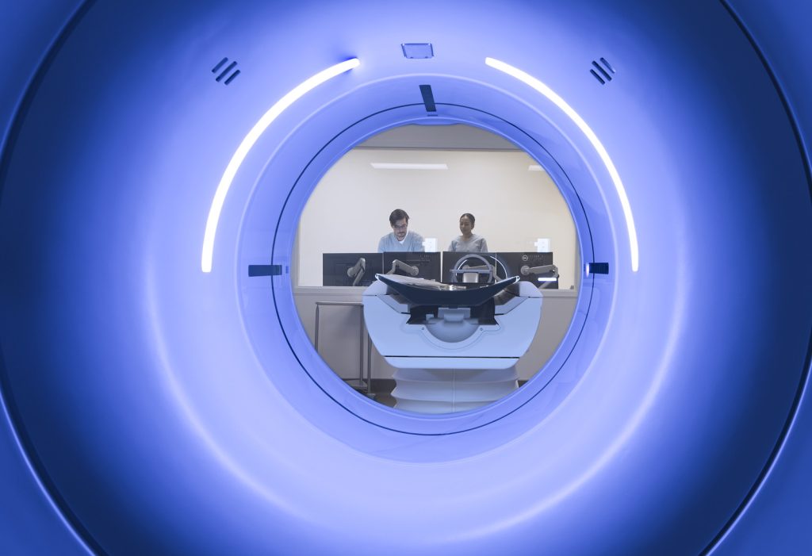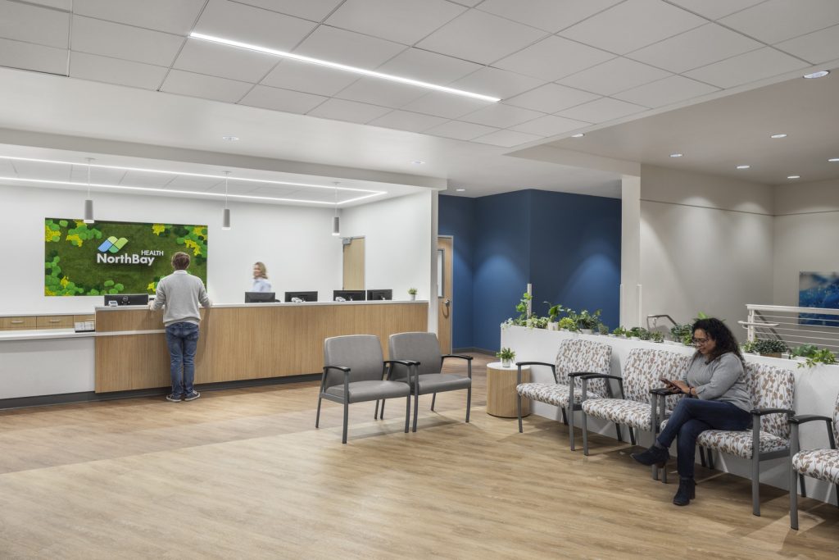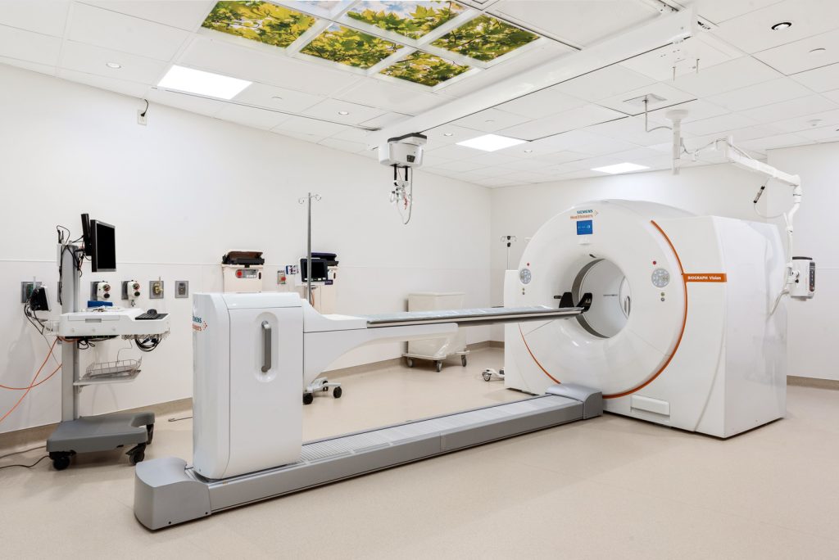NorthBay Hilborn Remodel
Fairfield, CA
This 13,000 s.f. project provides a spacious and modern facility for NorthBay’s clinical services in Fairfield, replacing a nearby location that the clinic had outgrown. Services offered within the clinic include pediatrics, adult medicine, and blood draw services. Staff offices were placed strategically on the northeast perimeter of the building to take advantage of the beautiful views, enhancing respite for clinical staff.
The new clinic, located on the second floor of an existing building, features a waiting room open to the floor below. This unique layout required careful design of acoustic-damping elements in consideration of neighboring tenants. The design team paid particular care to the pediatric experience, adding a play counter, acoustic elements on the walls, and a hanging 3form feature to welcome young people into the environment. The reception area also includes a feature wall with preserved moss—a first for NorthBay and something the client has now incorporated into their facilities standards.
User meetings with room data sheets ensured the design met accessibility and code requirements while accommodating the client’s clinical standards. This close coordination allowed the team to deal expediently with unexpected challenges, like the discovery of existing ductwork in the pediatric hallway, necessitating the inclusion of low-profile lighting. Additionally, the project utilized a vacuum system for plumbing to avoid disturbing the first floor during construction, coordinating closely with engineers to implement this solution.
