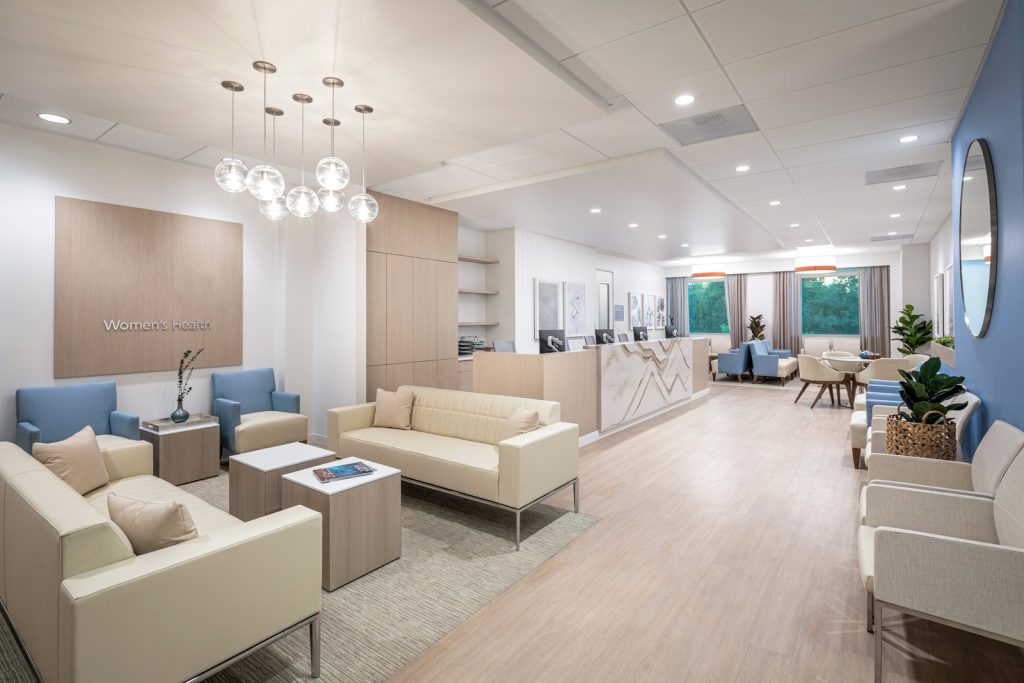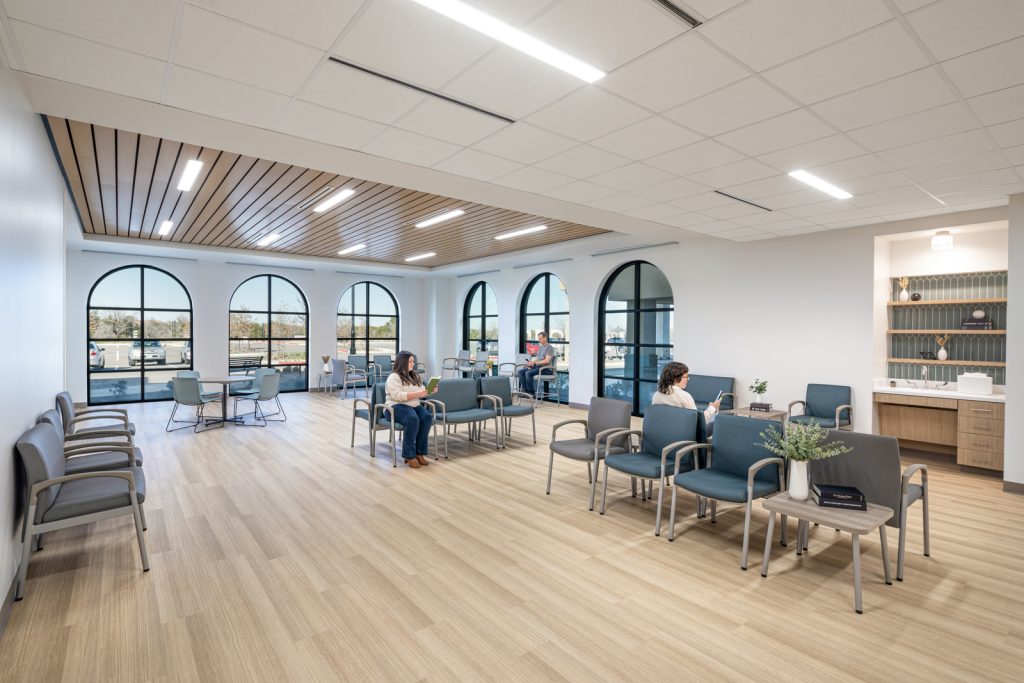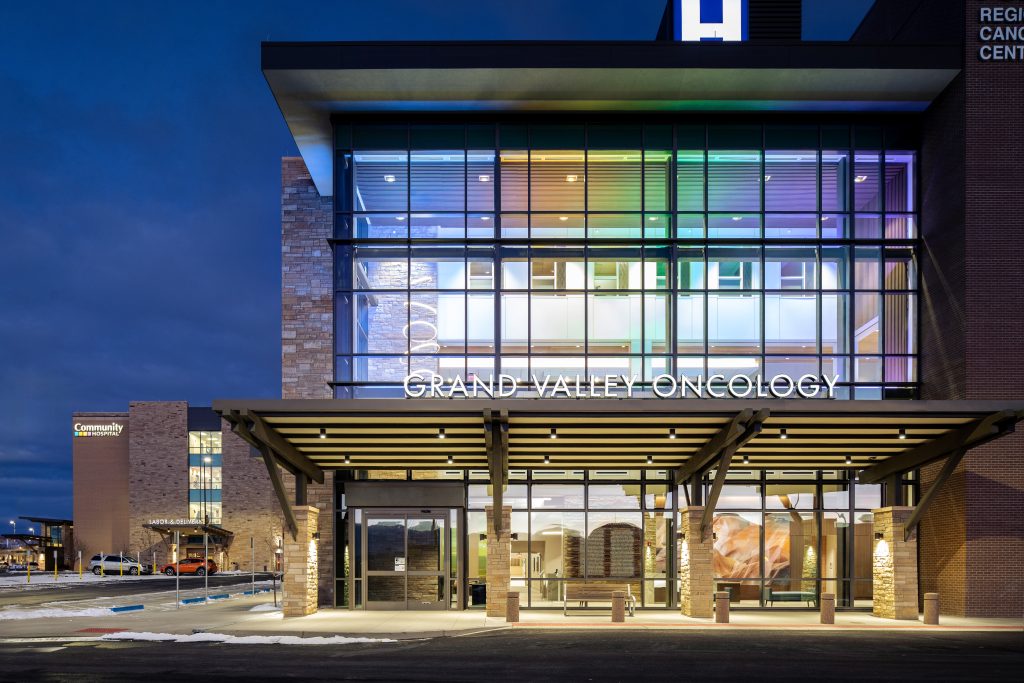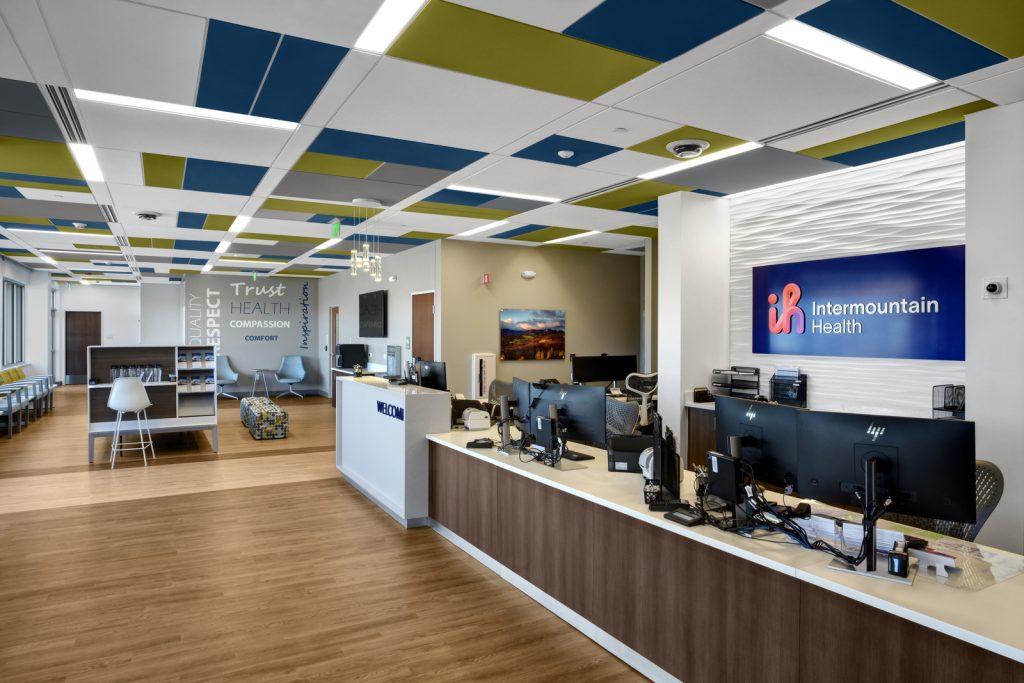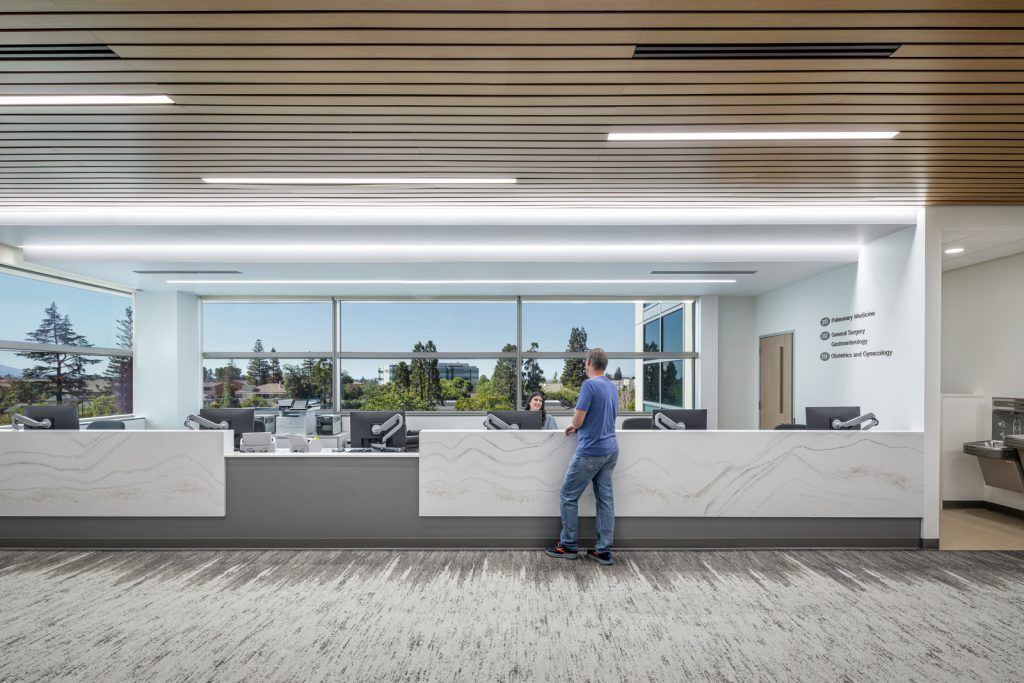Pathlight Mood and Anxiety Center Residential Treatment Facility
Seattle, WA
This mood and anxiety treatment center is the first of its kind for Pathlight, a new branch of Eating Recovery Center. At 36,000 s.f., the facility houses adult and adolescent units on the fifth floor of a high-rise building in downtown Seattle.
With a combined 36-bed capacity, each unit has a dedicated community lounge, spa bathrooms, and quiet nooks spread throughout the wide hallways. Both units utilize multiple classrooms, group spaces, and a large, convertible multi-purpose event room that doubles as a game room. A shared commercial kitchen and dining room are at the center of the floor, encircled by exam rooms, clinical offices, and collaborative staff workspaces. Both units have designated day and night-time corridors to maintain separation between age groups. Outdoor green roof spaces offer visual access to plant life, and staff have access to a private outdoor patio through the staff breakroom.
Incorporating biophilic design elements was a priority throughout the facility: sweeping images of pristine Pacific Northwest landscapes line the walls of the units, and ample space is provided in corridors to maintain a feeling of openness and autonomy for patients. Because of the large floorplate, the availability of natural light in interior spaces was scarce; in response, the design team implemented tunable skylights in the dining room and core space, with light temperature and intensity programmed to change throughout the day to simulate the sun’s natural cycle.
The project began before COVID-19 hit the US and went on hold during the first nine months of the pandemic. During the interim, a new general contractor came on board, and COVID-specific discoveries necessitated small changes to the design. The BA team and general contractor coordinated closely to ensure the constructed space would account for existing elements in the building while maintaining the necessary ceiling heights. Fortunately, the BA team scanned the entire fifth floor with a Matterport camera early in the design process to document the existing conditions, allowing for greater ease of coordination when it came time to begin construction.




