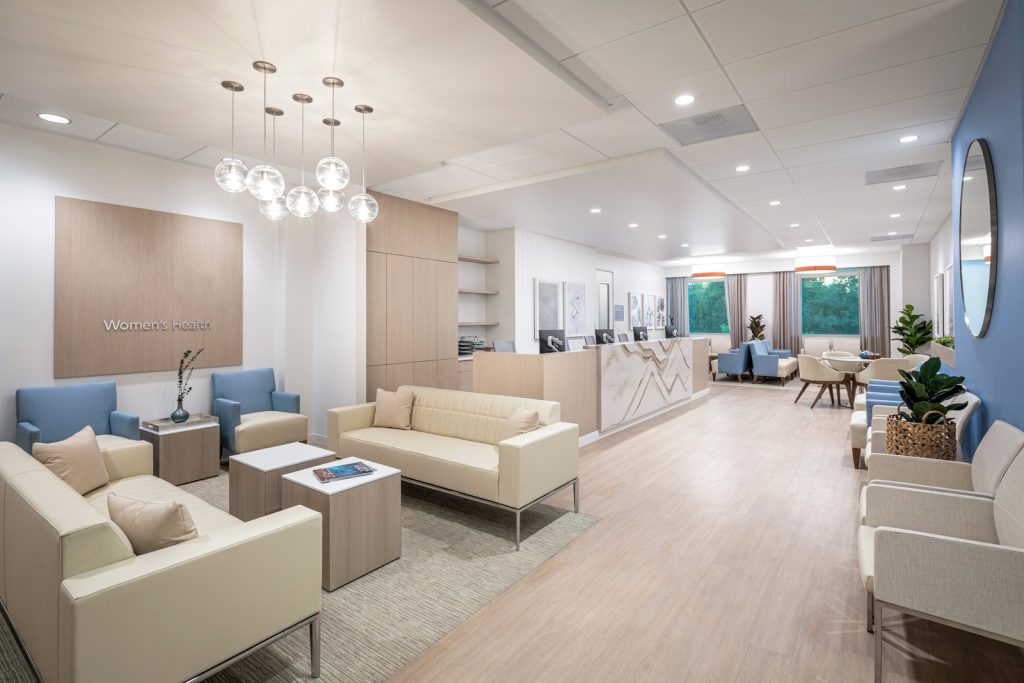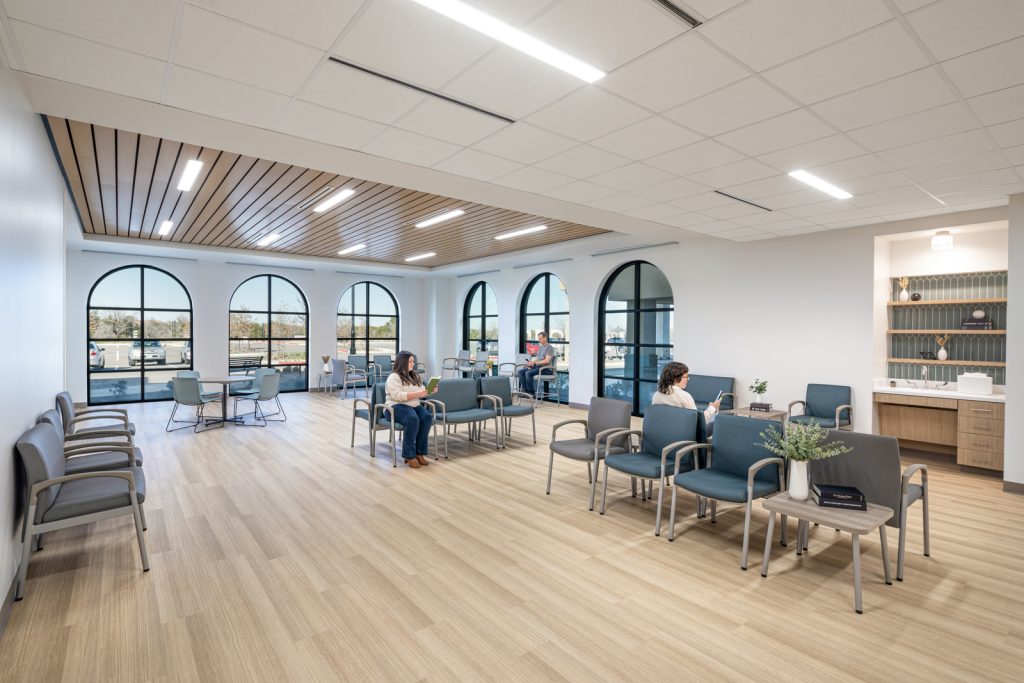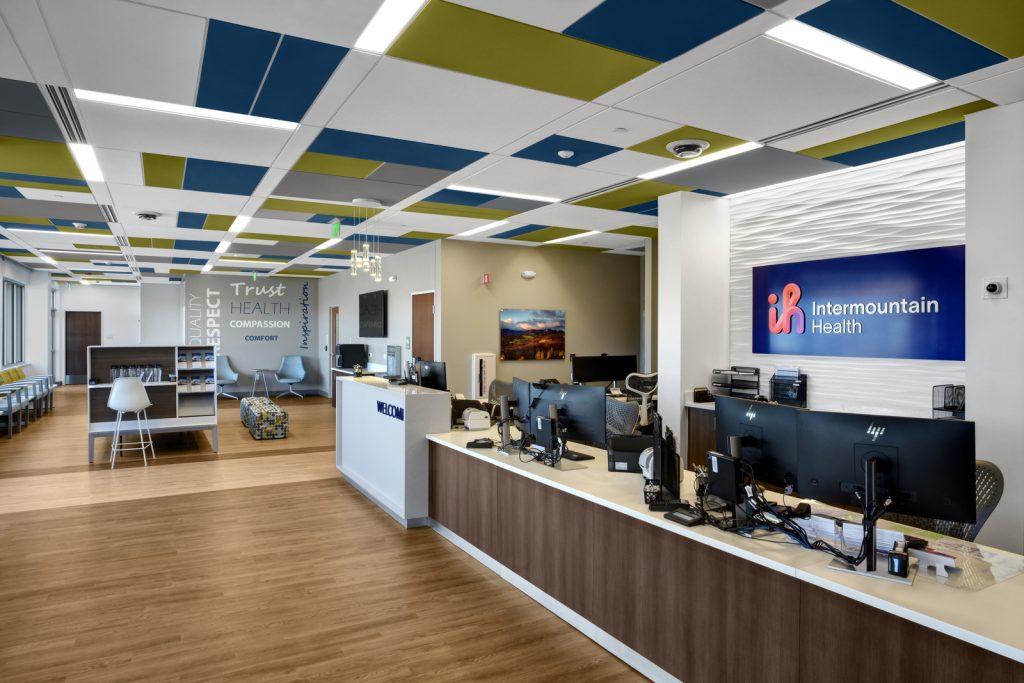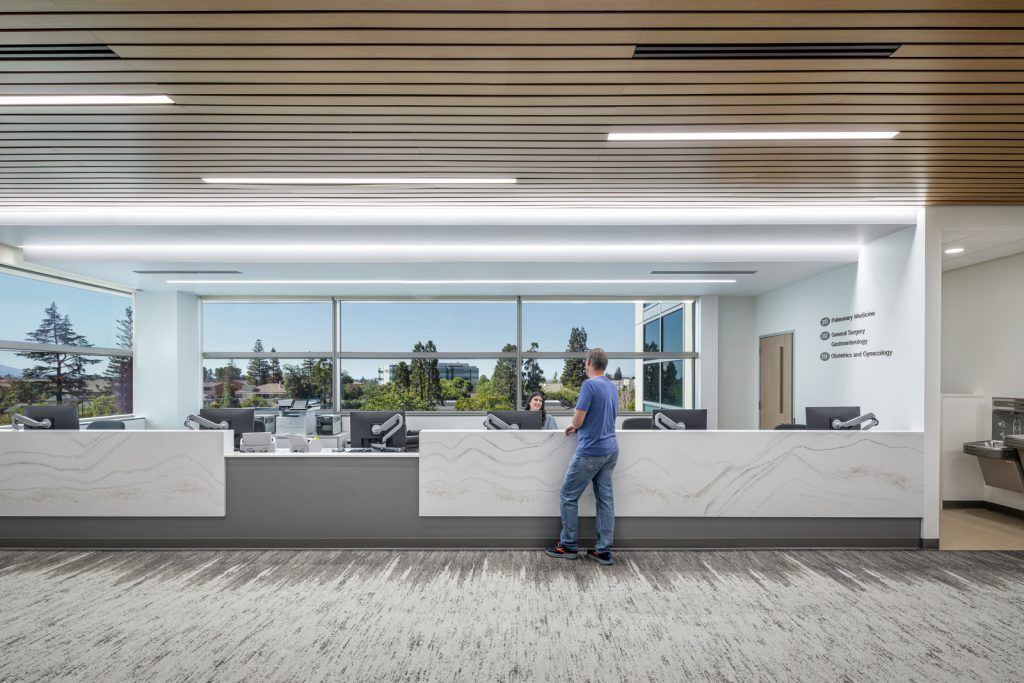UC Davis Health Point West Specialty Clinic
Sacramento, CA
This 30,000 s.f. two-story tenant improvement gave new life to a disused office building and provided a fully customized space for UC Davis Health’s outpatient physical medicine and rehab practice. The renovated building also houses clinic space on the second floor, including primary care, specialty care, and x-ray. Because of the extensive work done to revitalize the property, the team was able to exceed the client’s expectation of a LEED-CI Silver certification and successfully achieve LEED-CI Gold.
Previously located on their medical center campus, UC Davis Health wanted to relocate their rehab services to foster greater community access and create additional clinic space to serve the surrounding area. The building appointed to serve this purpose, previously an office building, had sat vacant and outdated for many years. In order to create a functional medical space, it was stripped down to its original structure and both the building envelope and interior space were completely overhauled.
The first floor is devoted entirely to physical medicine and rehabilitation, including a large physical therapy gym and attached outdoor therapy courtyard. The new space also provides a dedicated pediatric therapy gym and exam spaces for young patients, who were previously relegated to a portion of the adult physical therapy practice. The remainder of the floor features speech therapy, neurological therapy, a specialized hand therapy suite, and occupational therapy services including a fully functional training apartment. Administrative and support areas are peppered throughout the space to provide convenient access for staff.
In addition to employing an abundance of greenery and natural light throughout the building, the project received a LEED innovation point for the number of products sourced with Environmental Product Declarations (EPDs) and another innovation point for the number of products sourced with Health Product Declarations (HPDs). These transparency documents are a crucial step in the path to reducing embodied carbon and toxic ingredients, as they daylight opportunities in the manufacturing process.
Despite the existing conditions and compact project timeline, the team rallied to complete the project by the client’s deadline and successfully revived the neglected building to install an impactful, sustainable resource for the community.








