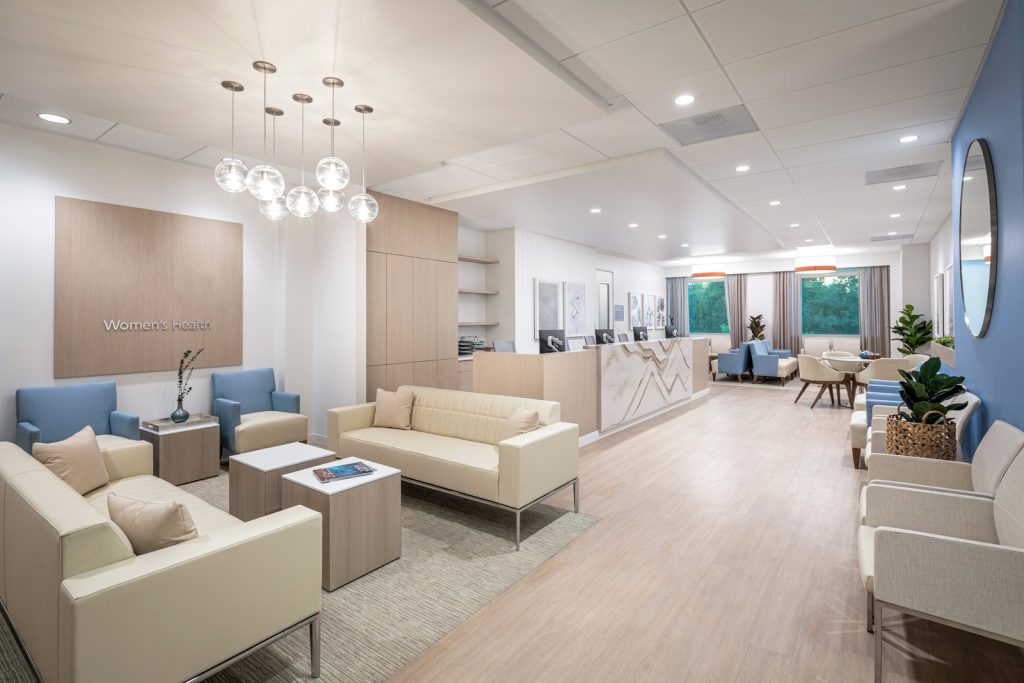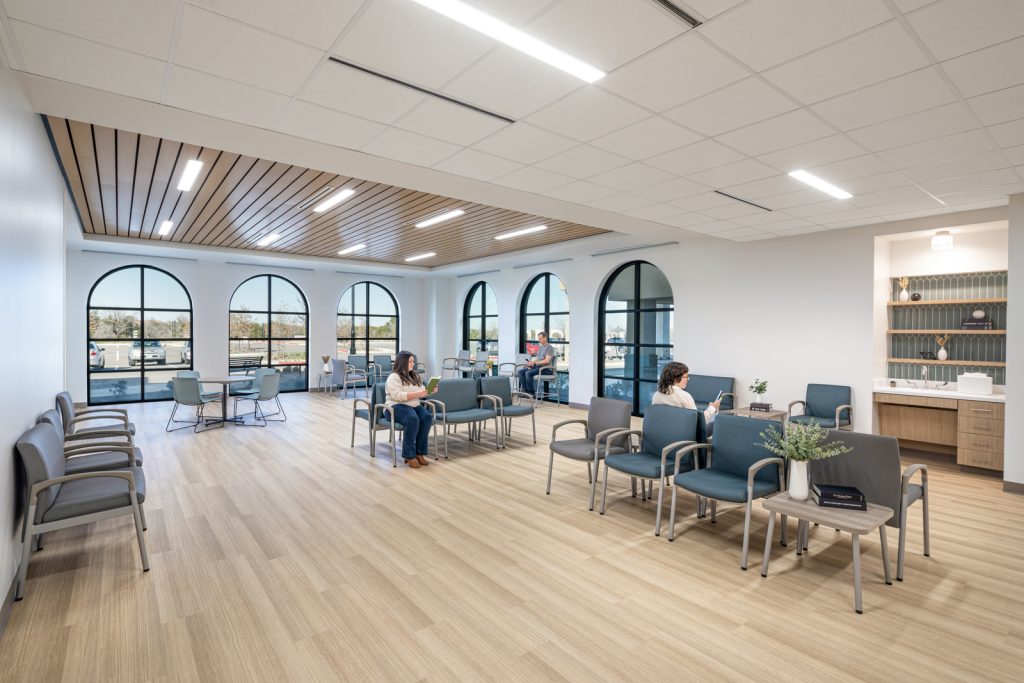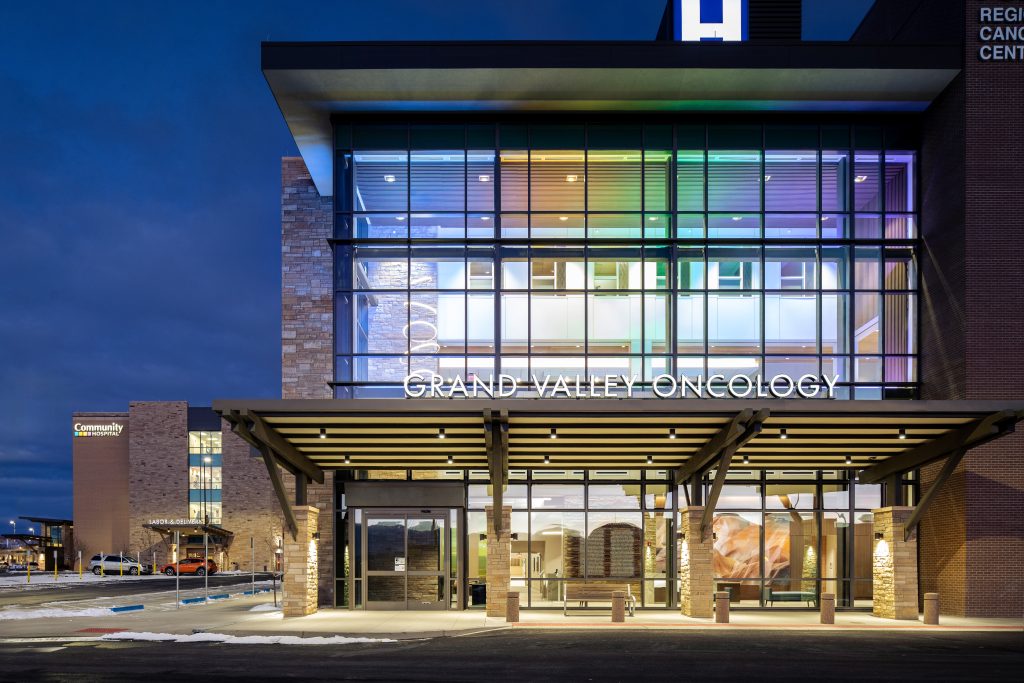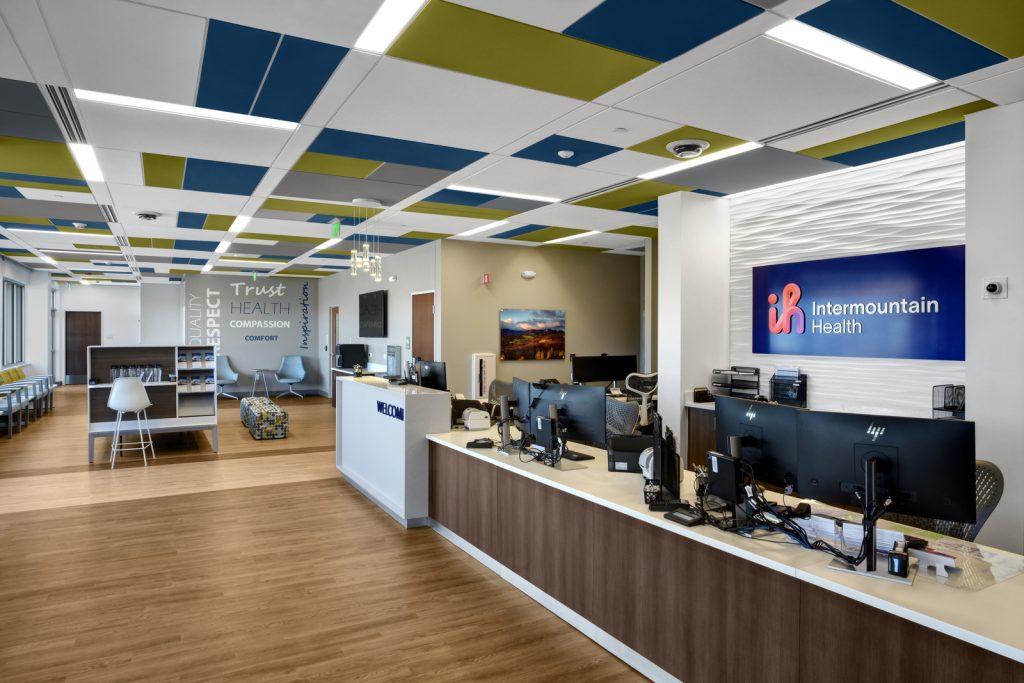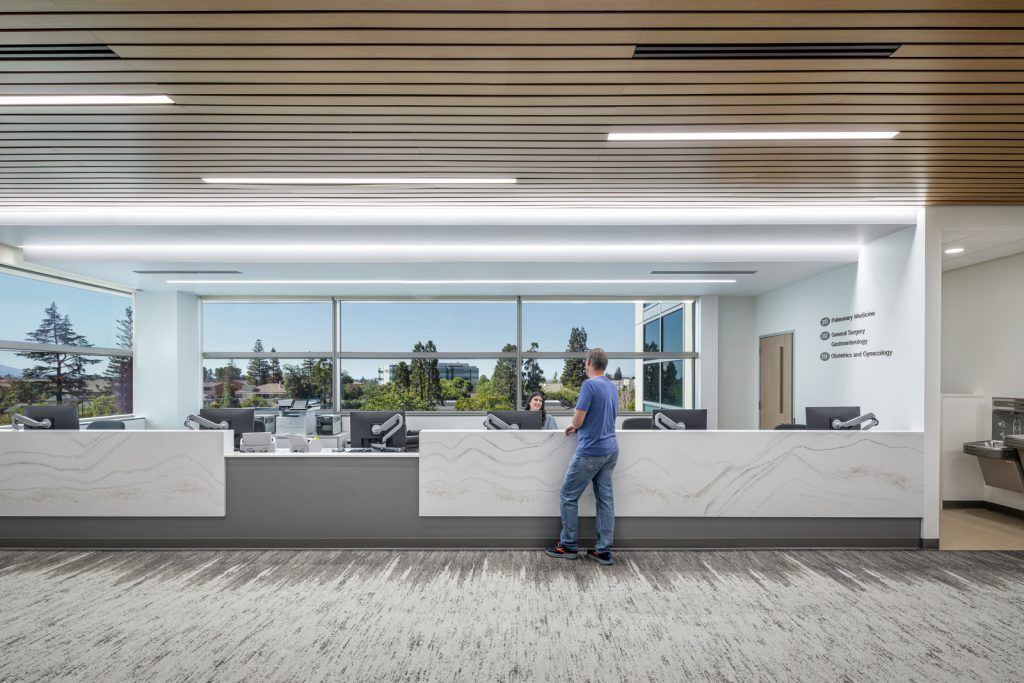Premier Medical Offices
Colorado Springs, CO
This project is a major renovation and tenant improvement of 24,720 s.f. on the first and third floors of an existing MOB, and is the latest step in the client’s plan to expand their presence in the Colorado Springs area to serve that community’s continued growth. The services provided include primary care, OB-GYN, endoscopy, cardiology, neurology, rheumatology, infusion center, lab, radiology (including general radiology, mammography, and ultrasound), administration, conference center, and pharmacy.
To meet the client’s environmental design criteria for providing a healing and welcoming environment, only sustainably sourced and manufactured materials were used for the interiors. A bold and contrasting color scheme, paired with biophilic patterns and large-scale nature images, were employed to bring nature inside this new space. The selection of site-appropriate artwork by local artists was integral to the aesthetic, and the team worked very closely with an art consultant to achieve the desired result.
The COVID-19 pandemic coincided with the beginning of the construction phase of the project; however, the team (owner, architect, contractor, and engineers) was able to lean on its strong collaborative relationships to successfully pivot to the new work environment required and complete the project on time.




