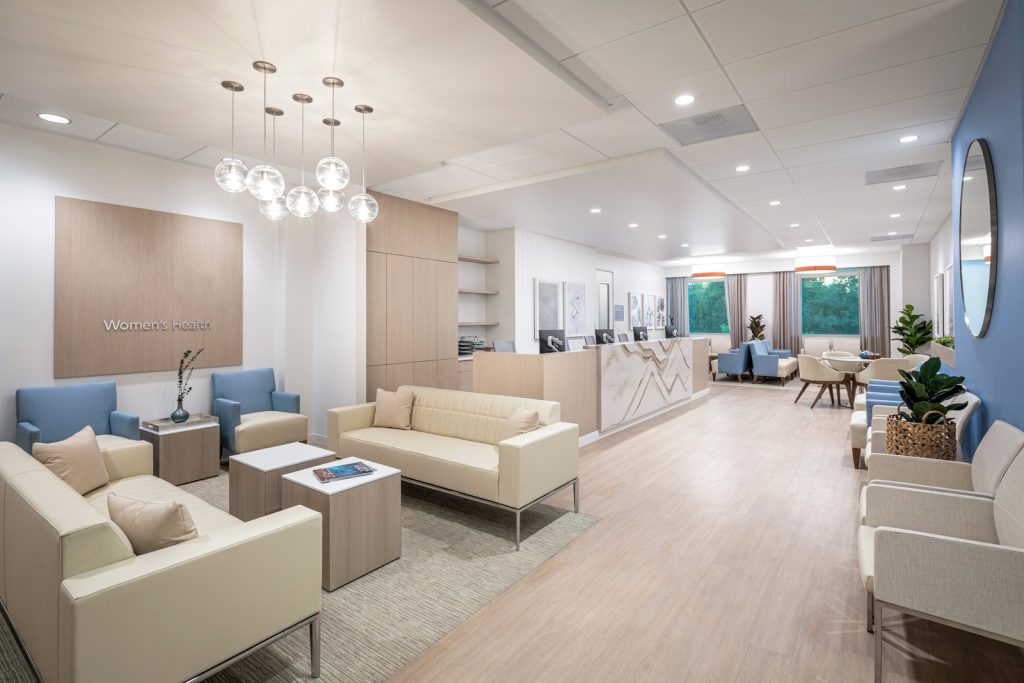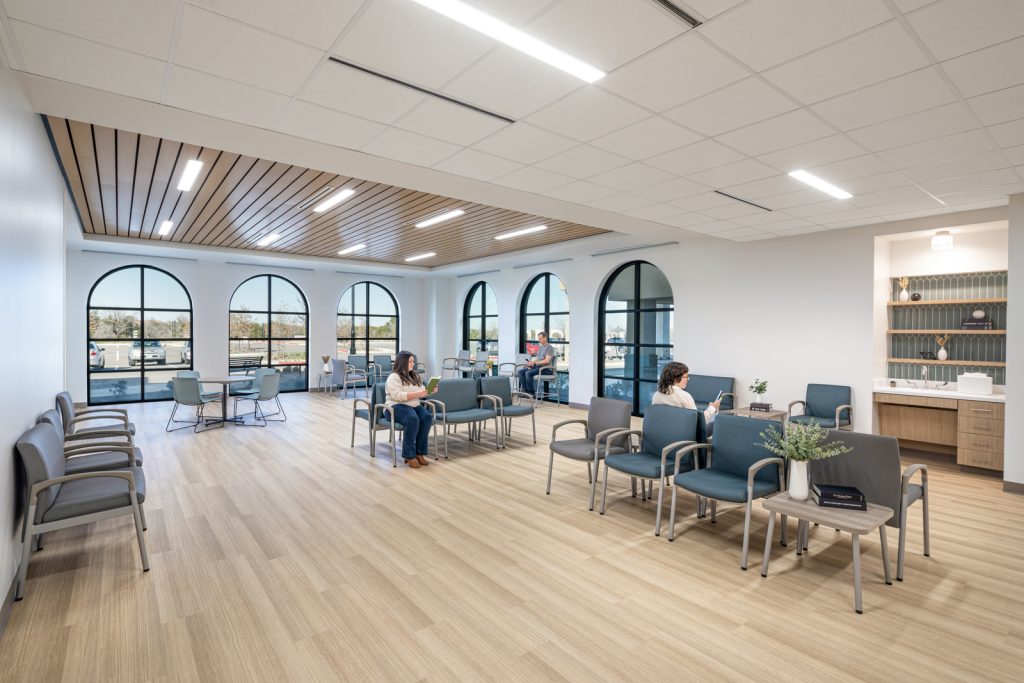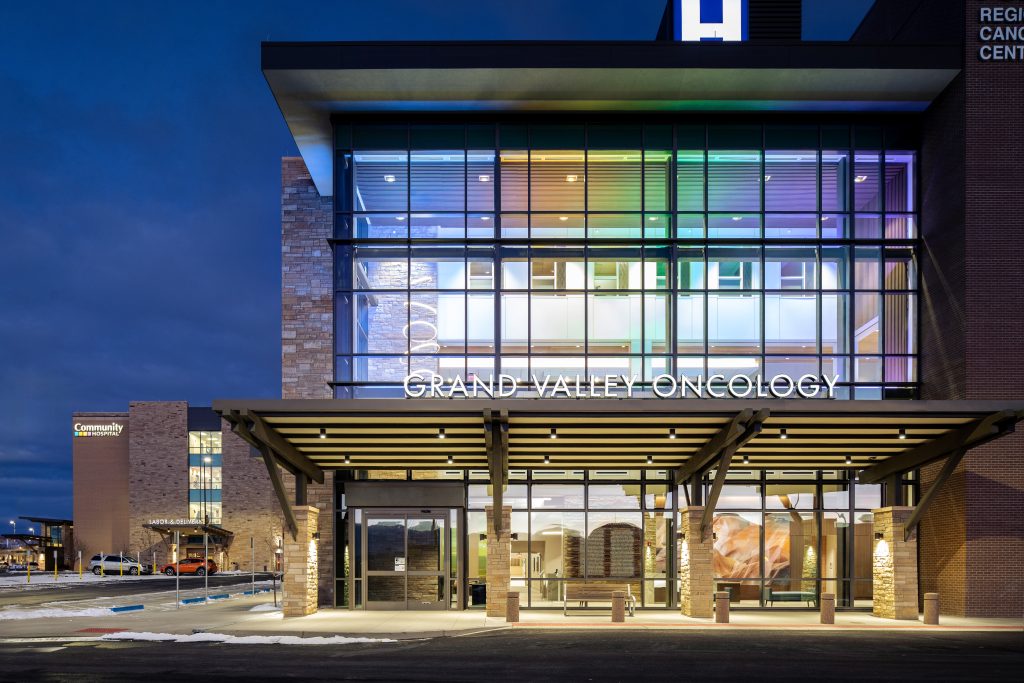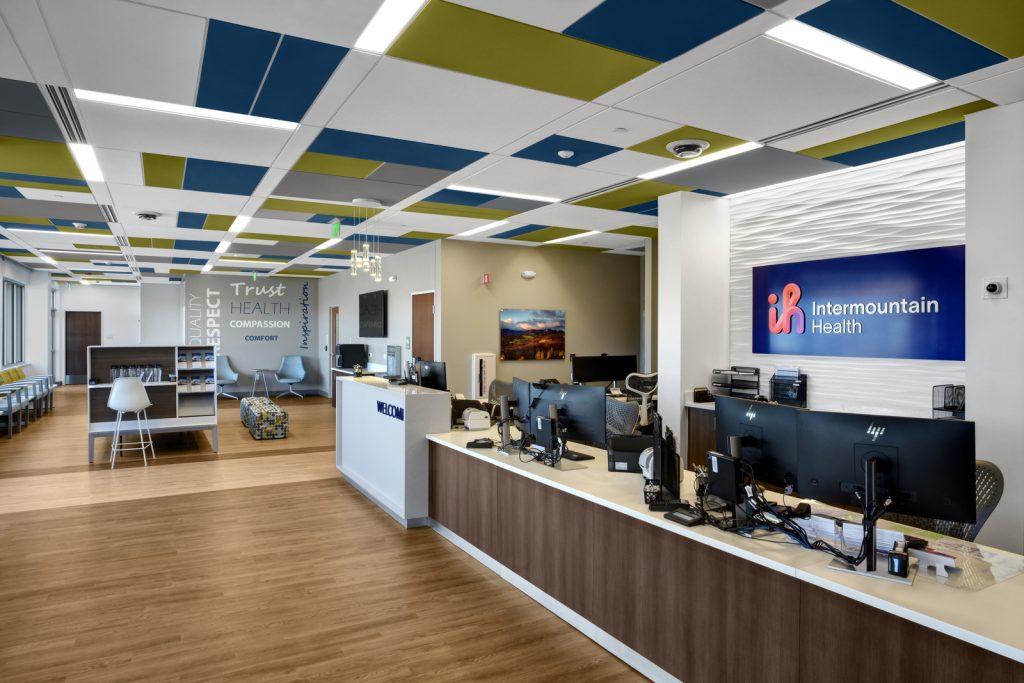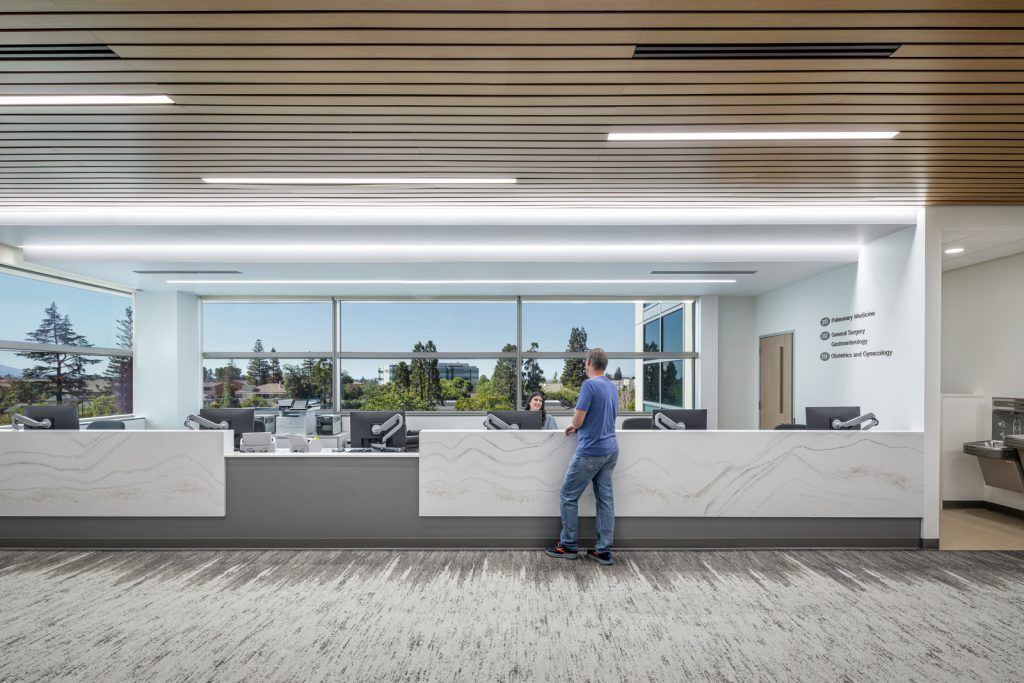Providence Heritage Irvine Marketplace Clinic
Irvine, California
This 18,725 s.f. one-story adaptive reuse project transformed a big box store into a sleek, modern one-stop healthcare hub. With family care, pediatrics, women’s health, dermatology, specialty care, and an imaging suite including MRI, CT, X-Ray, DEXA, ultrasound, and mammography, the compact health center provides a spectrum of medical services for this young family-oriented Irvine community.
Capitalizing on the building’s high ceilings, the BA team designed a curved ceiling element utilizing slatted wood-look acoustic baffles. The baffles mitigate sound transference in the tall space and provide design-forward visual interest and subtle wayfinding from the lobby into clinical and administrative areas. Artful lighting and cool-toned finishes create a soothing, understated appeal.
An adjacent shell space intended for an urgent care shares HVAC and electrical elements with the clinic, for which the BA team provided coordination. Because of the broad array of services under one roof, the project required the design team to coordinate with multiple stakeholders to ensure satisfaction, including navigating long lead times for medical equipment.




