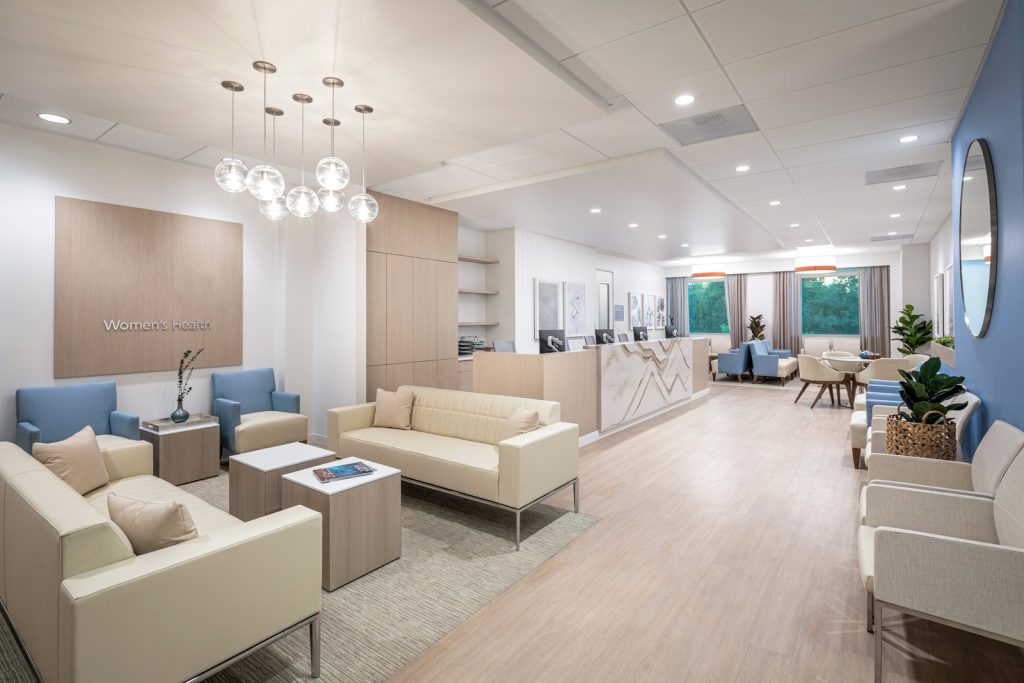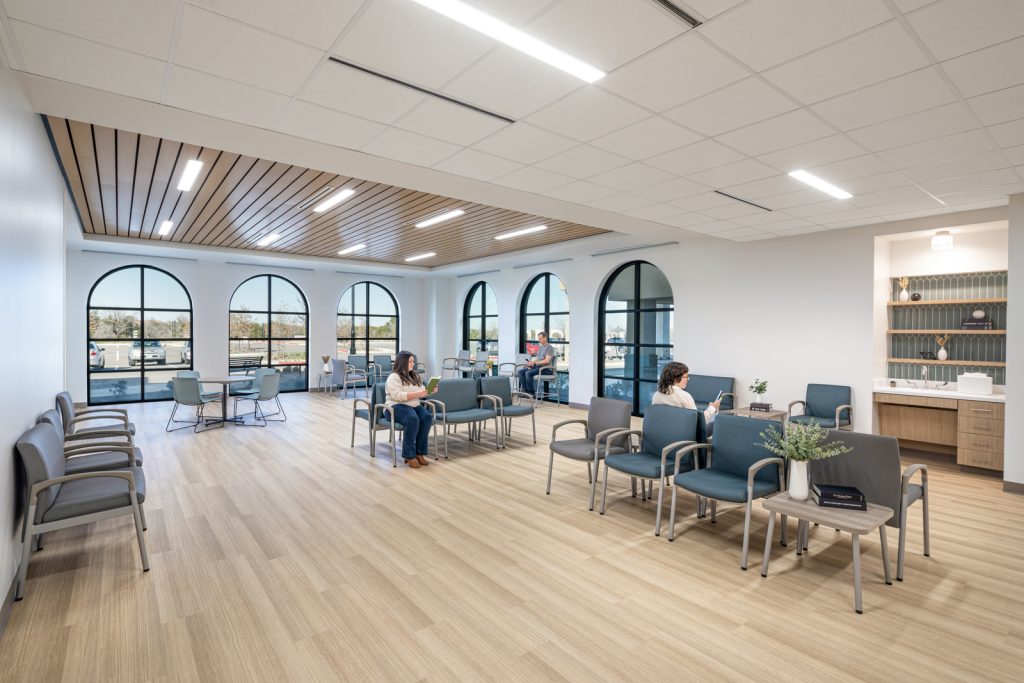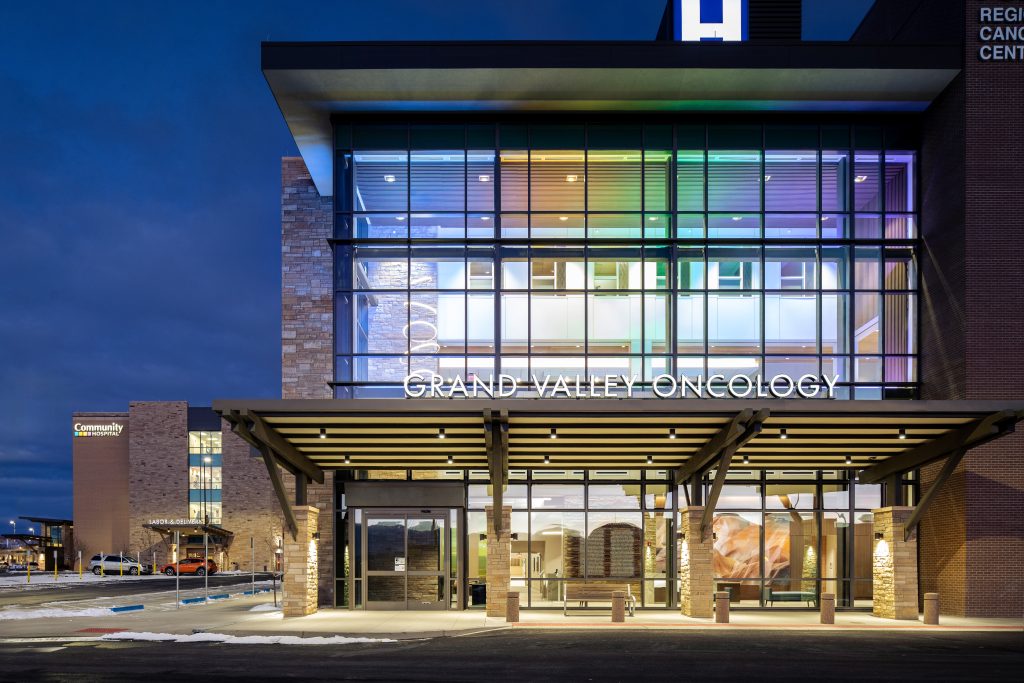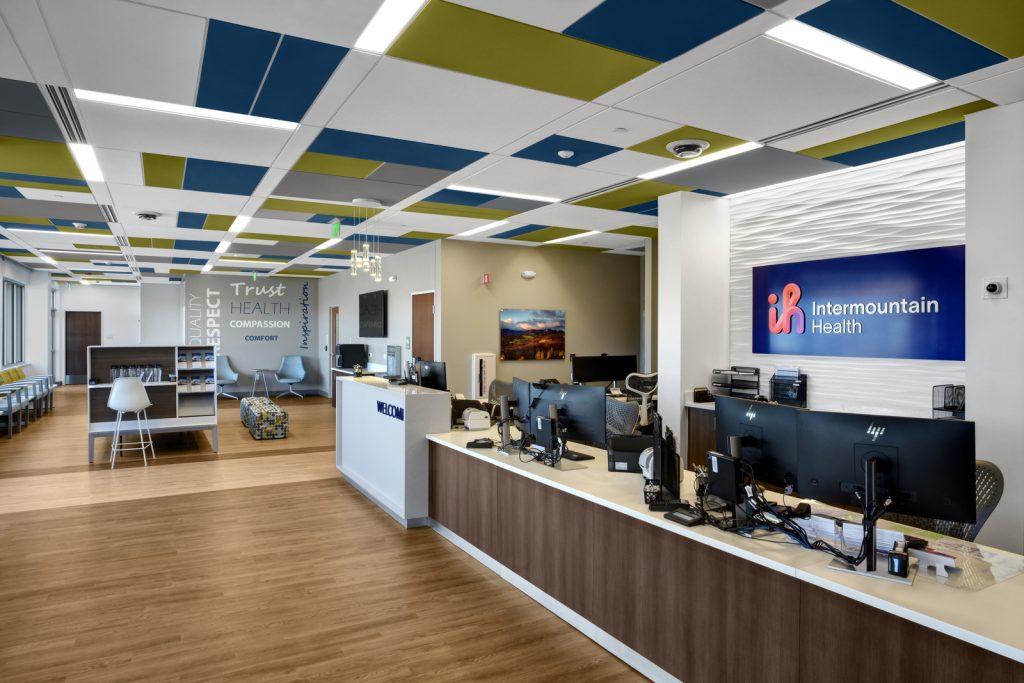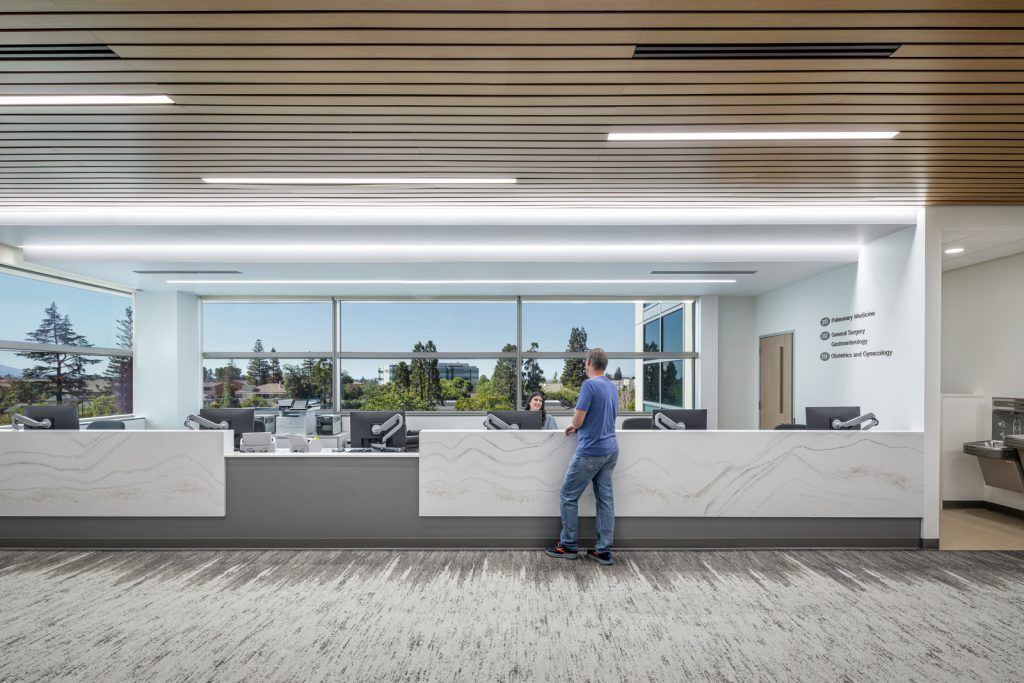Providence Mission Viejo Cancer Center GI and Endoscopy Clinic
This 11,500 s.f. GI clinic and 13,500 s.f. gastrointestinal ambulatory surgery center are housed in the third floor space of a new MOB. Although the client already owned an existing endoscopy center, the previous building hadn’t been meaningfully renovated since the 1970s. Moving their operation to the new MOB allowed them to create a truly state-of-the-art OSHPD 3 licensed facility.
The clinic features a spacious waiting room, administrative and lab spaces, three centralized MA stations, eighteen patient exam rooms, and eleven provider offices. A staff break room sits in the secluded northeast corner of the suite, providing a spatial buffer from the main clinic, and a shared corridor connects the clinic to the surgery center, allowing providers and staff to flow easily between the two suites.
The surgery center suite is comprised of several functional “blocks”: a condensed waiting area interlocks with an administrative and storage block, while pre-op and post-op rooms surround a bank of nurse stations. Four procedure rooms are positioned on the north side of the building, with one additional procedure room left empty for future growth. Locker rooms, bathrooms, consult and office space, and a staff break room are strategically positioned around the edges of the space.
Central to the entire suite is a block of rooms featuring a state-of-the-art gastrointestinal decontamination and processing department. The four large pass-through scope washers and ten pass-through scope drying cabinets allow staff convenient access to sanitized equipment from the surrounding corridors, which necessitated lengthy fire-rated roll-down doors and additional structural steel framing in order to maintain code compliance.




