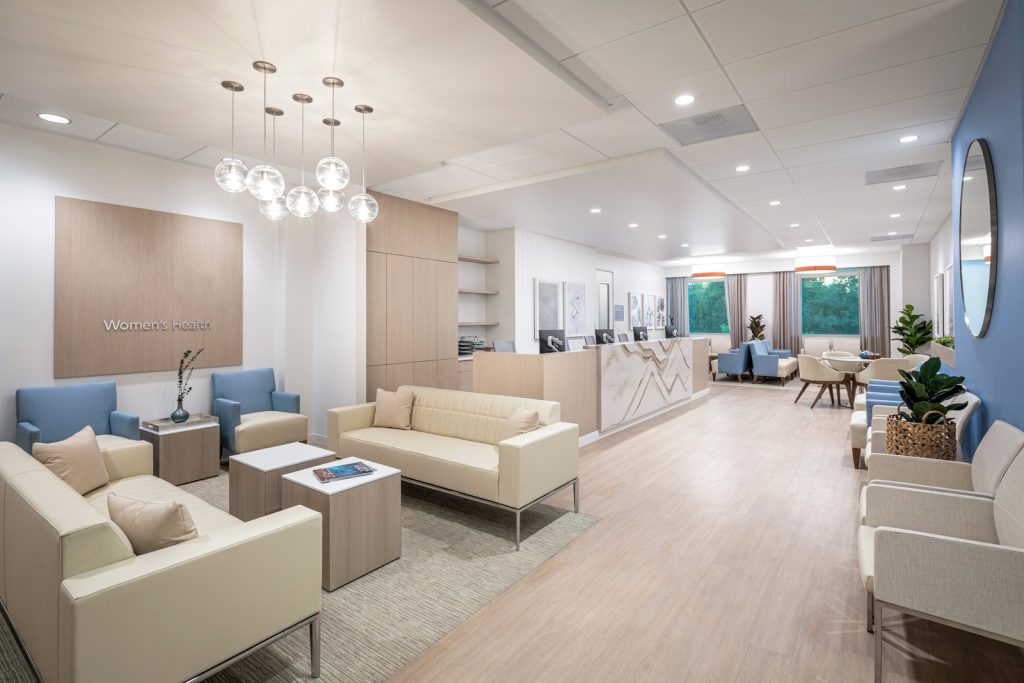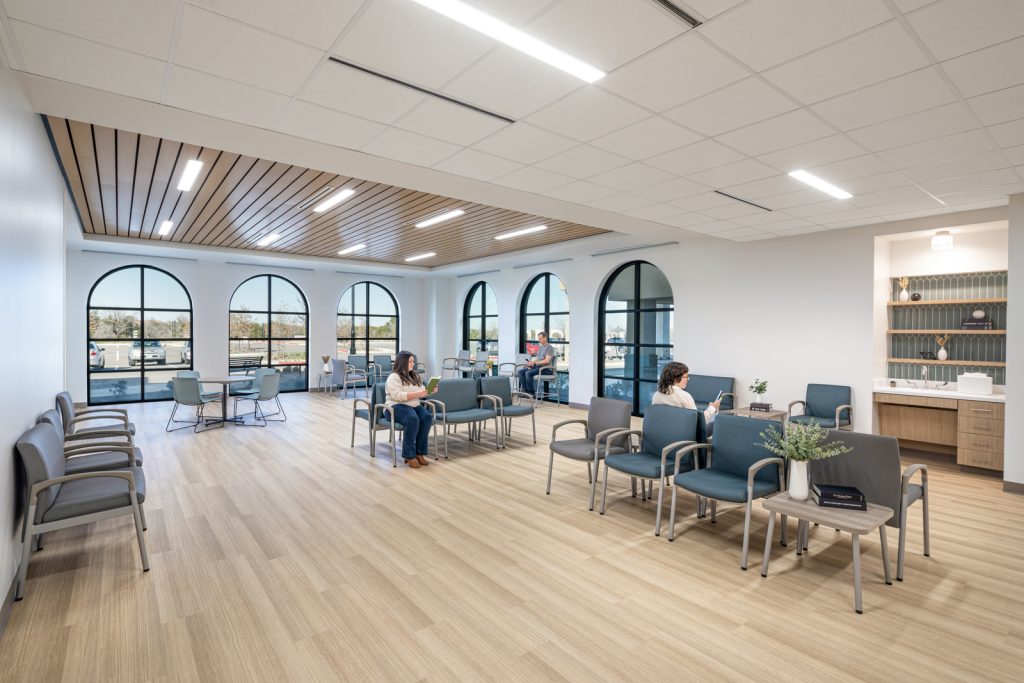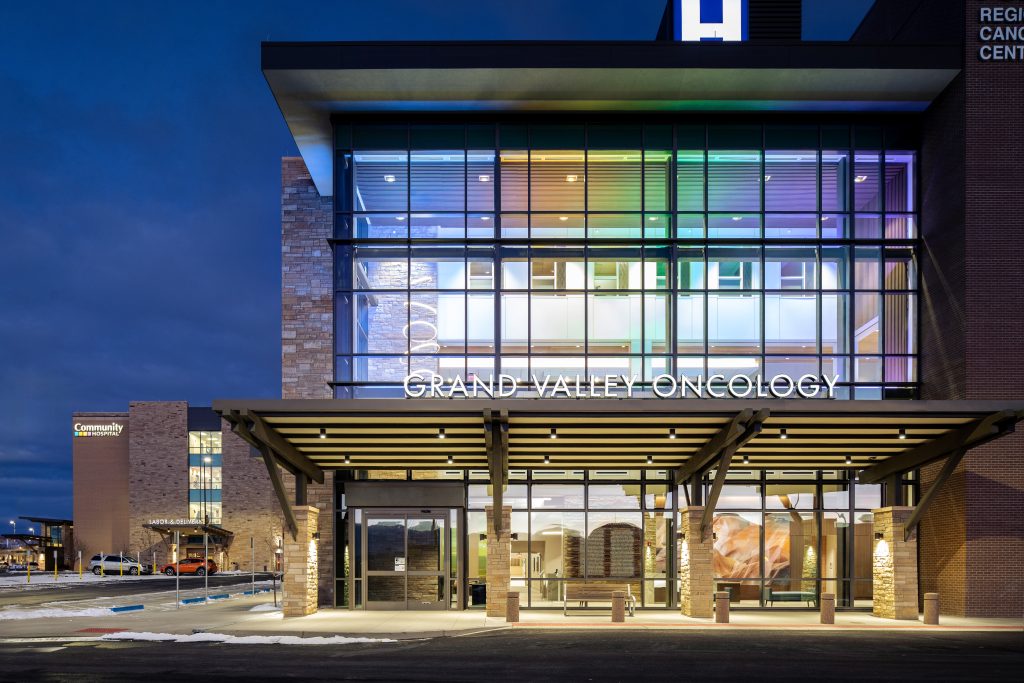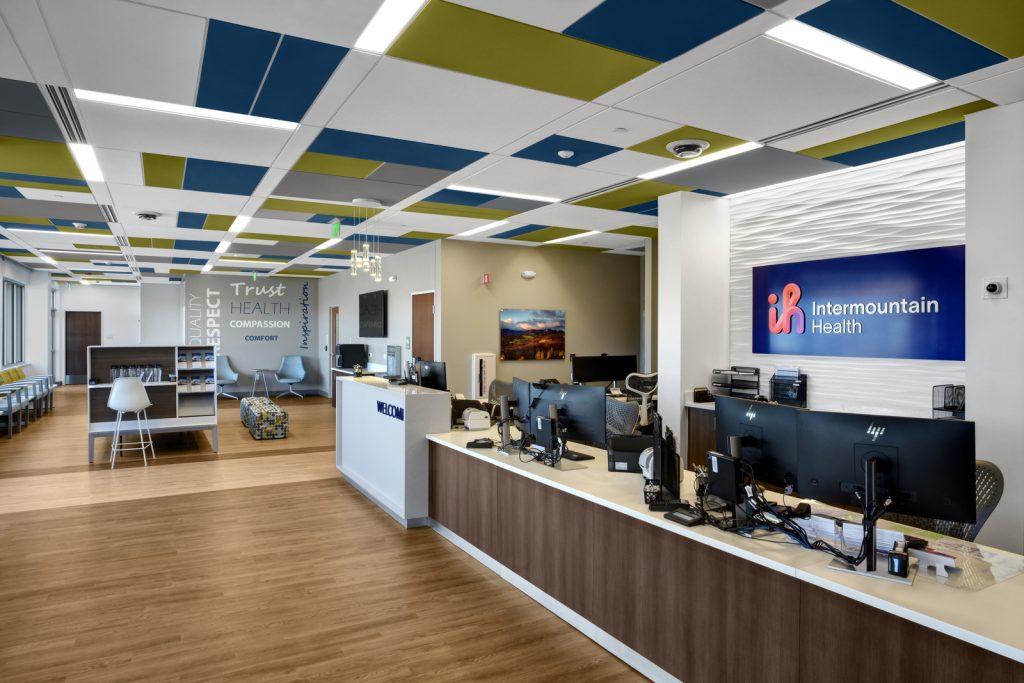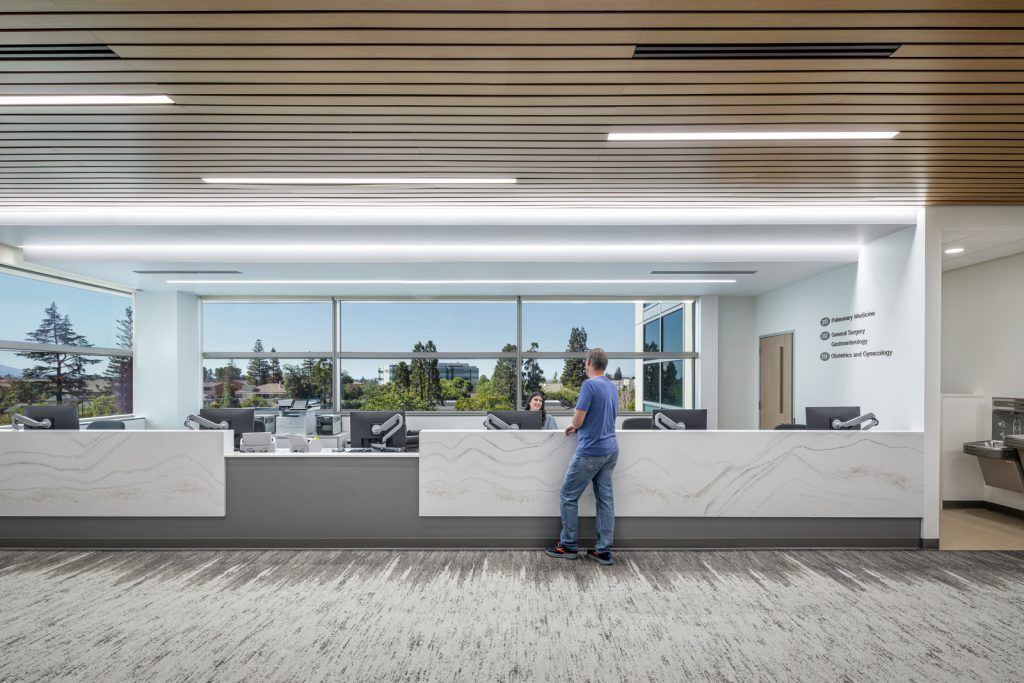UC Davis Health Roseville Clinic
Roseville, CA
This 48,730 s.f. tenant improvement sought to bring new life to a 20-year-old office building by repurposing patchwork office space on the second-floor for medical use, with a new entry addition that would function as the primary entrance to the clinic. The program includes primary and specialty clinics, an imaging department, a lab, and an ophthalmology suite, coupled with thoughtful support spaces for the staff to recharge and take a break.
UC Davis Health was looking to create a space that would help guide the design of future clinics in their system, while simultaneously addressing sustainability, patient experience, flexibility in a space that provided a human touch and a welcoming feel. As an existing building with an oversized floor plate, great care went into the design to accomplish all the above in a layout that would minimize travel and confusion as much as possible.
The overall concept of the space consists of a central waiting room and reception with two main corridors branching off. A focal point of the design was implementing evidence-based design to guide the wayfinding of the clinic and make sure each feature and element considered the patient experience as a primary concern. This includes oversized central corridors with benches, high-quality lighting, artificial plants, artwork, and omnidirectional wayfinding which is visible only when leaving the clinic. Finishes and materials were selected to perform in a busy medical environment but were also chosen to support the UC Davis Health brand as they establish medical offices outside their downtown Sacramento Core.
Much of the area was fit out with demountable DIRTT walls that can be rearranged and/or relocated over time as needs change. The MD offices at the exterior of the building were designed to be flexible and easily convert to additional exam rooms, or standard offices in the future should the client move out. The use of DIRTT walls makes for easy demo with minimal dust and debris, and the pre-built soffits mean that no ceiling modifications will need to be made as well.
The project is LEED-CI Gold certified. One of the unique features of the design is a vacuum-flush toilet system that utilizes less than 0.5 gallons per flush to effectively transport waste. The overall indoor water use reduction per LEED calculations is calculated to be 58.42%, and the overall energy use reduction is anticipated to be 17%. The project was fully commissioned, and the BAS system was designed to allow remote monitoring of the air handling units, VAV boxes, exhaust fans, and lighting so that issues could be readily identified in the future. The team also prioritized product transparency and utilized 30 products with Environmental Product Declarations, 32 with Health Product Declarations, and three with Declare labels.




