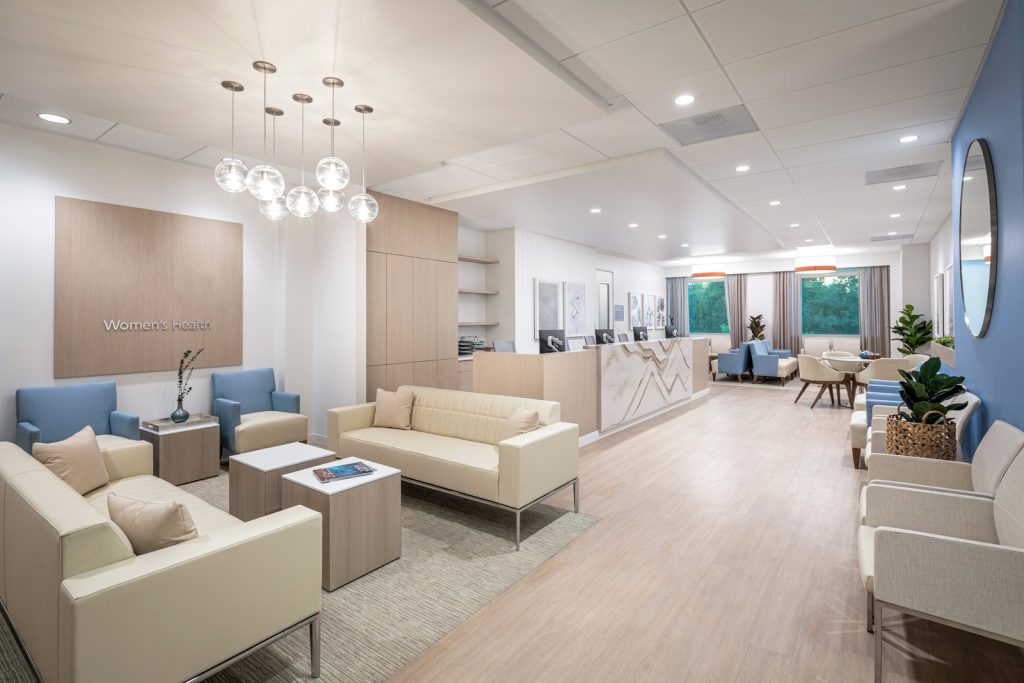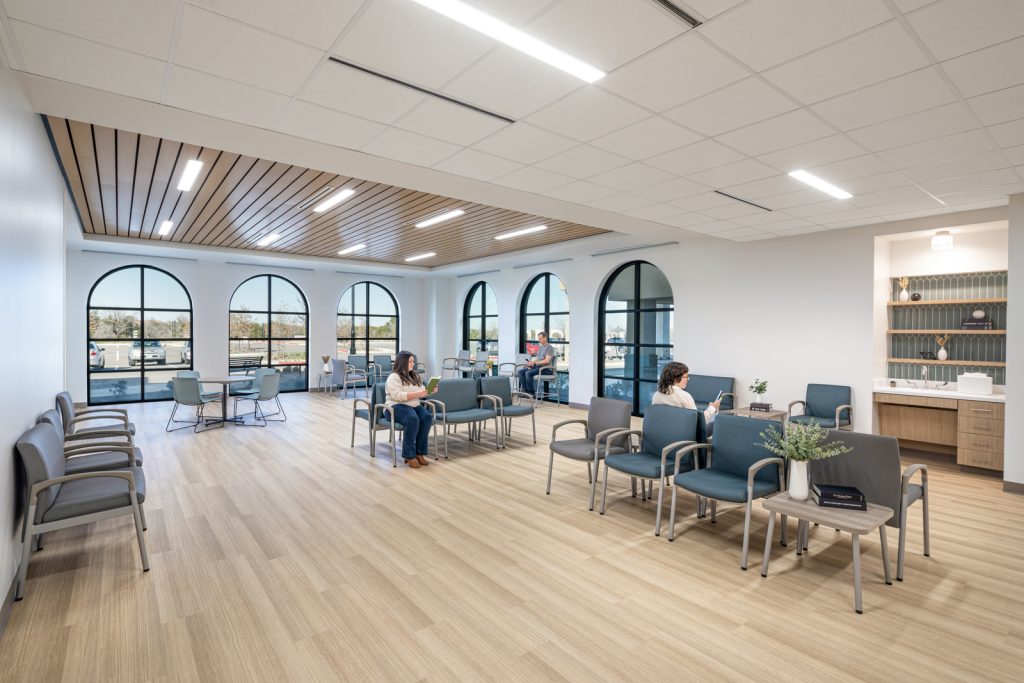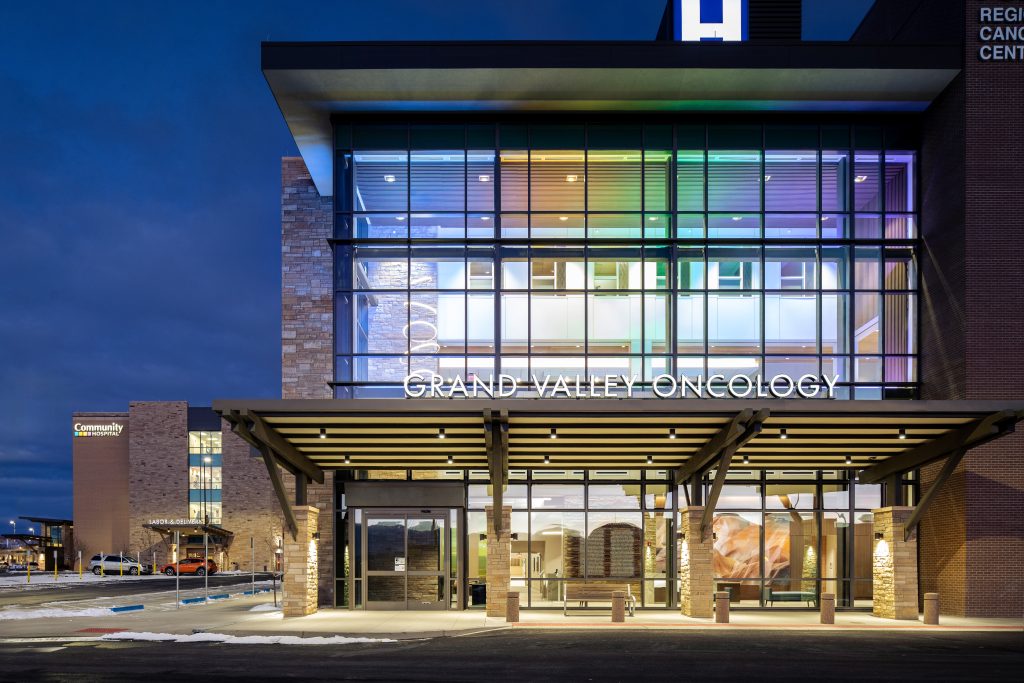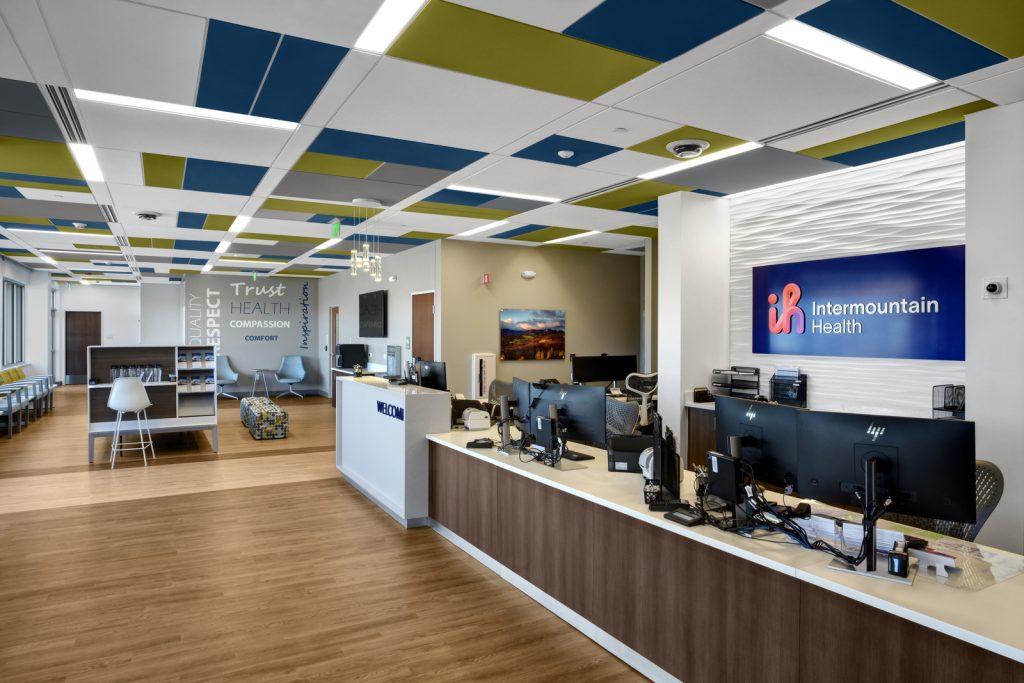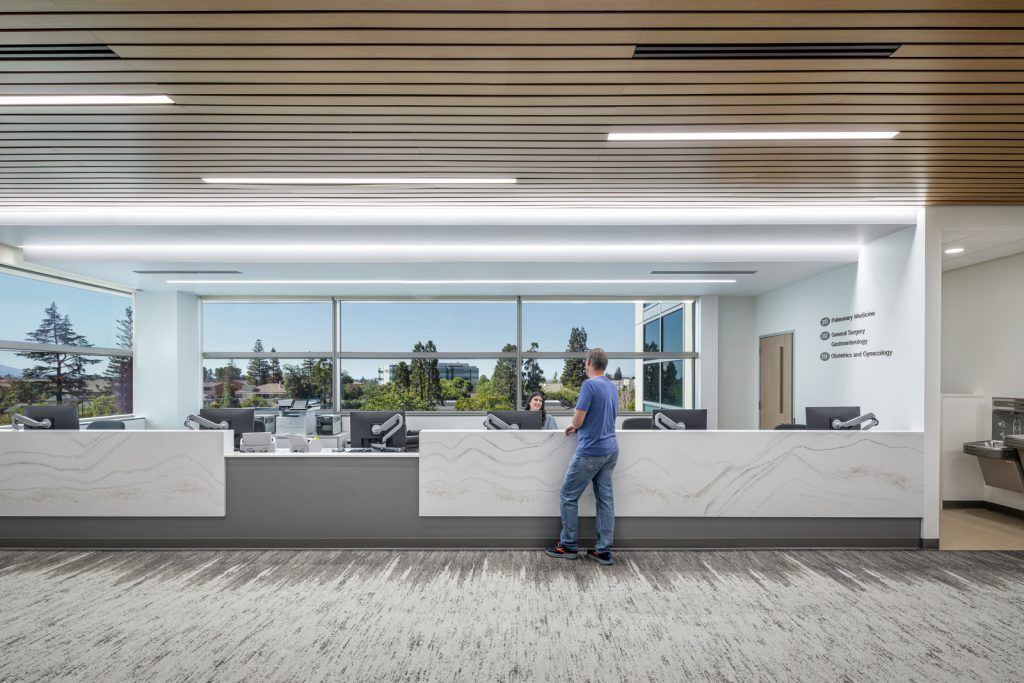SCA Marin Specialty Surgery Center
San Rafael, CA
This 14,470 s.f. surgery center was a tenant improvement of an existing medical office. It houses three operating rooms, one procedure room with support spaces including perioperative and recovery bays. During pre-design, members from the BA/Science operational improvement and research team conducted a study of the client’s existing surgery center. They observed and recorded the operational behaviors and flows within the center, from pre-op to recovery, materials management, and sterile processing. From this, they were able to make recommendations on improved flow and processes that would inform the design of the new space.
The space was originally designed as parking garage and a post-tensed slab building. This posed the challenge of having to feed the plumbing through the slab without compromising the structural integrity of the tendons (tensed cables) and the building itself. The surgery center’s required plumbing and drains for sterilizers, washers, and medical sinks, called for the need to scan the slab to find spaces that did not clash with the tendons or rebar. The design strategy after the scanning was to create wall chases in order to jog the plumbing and get to the open spots.
The team also assessed the existing air handing unit for its application to the facility’s new use. While the unit was not able to meet the full needs of a surgery center, we used a plenum return for the unit to serve non-sterile areas like offices, the waiting area and workspaces. The building upgrades included a new generator, air handing unit, compressor and vacuum pump.




