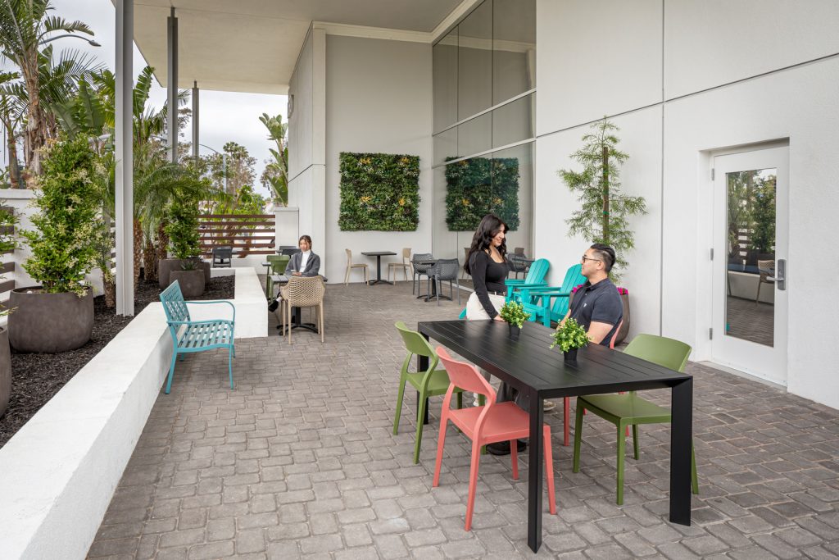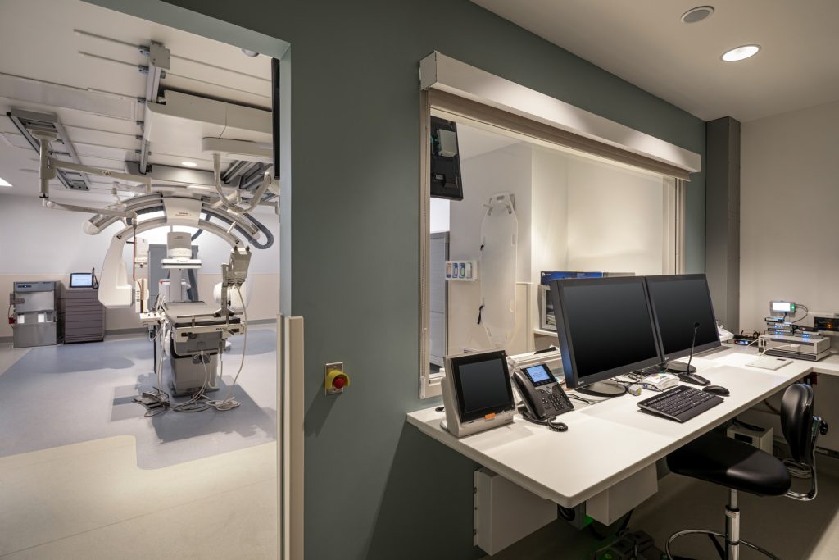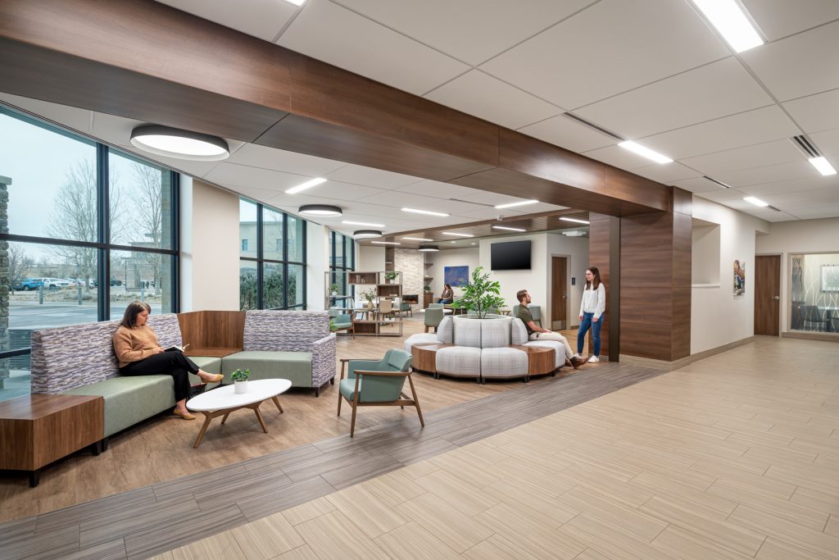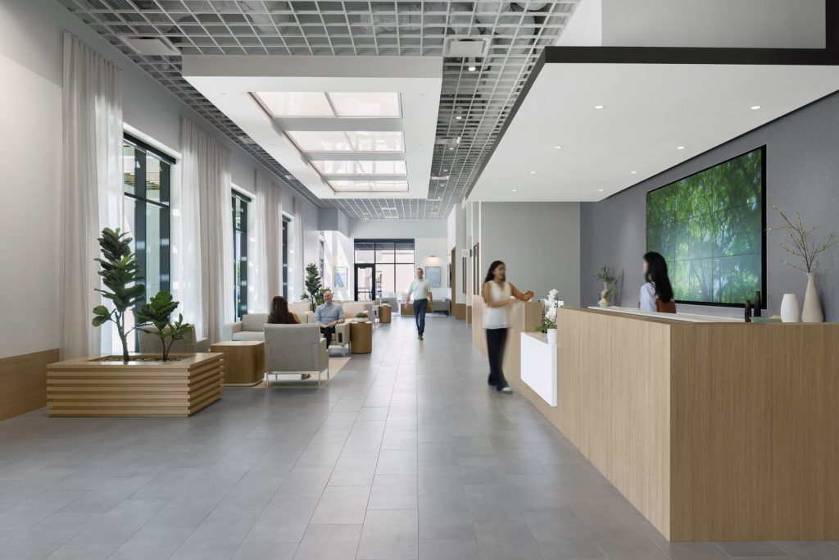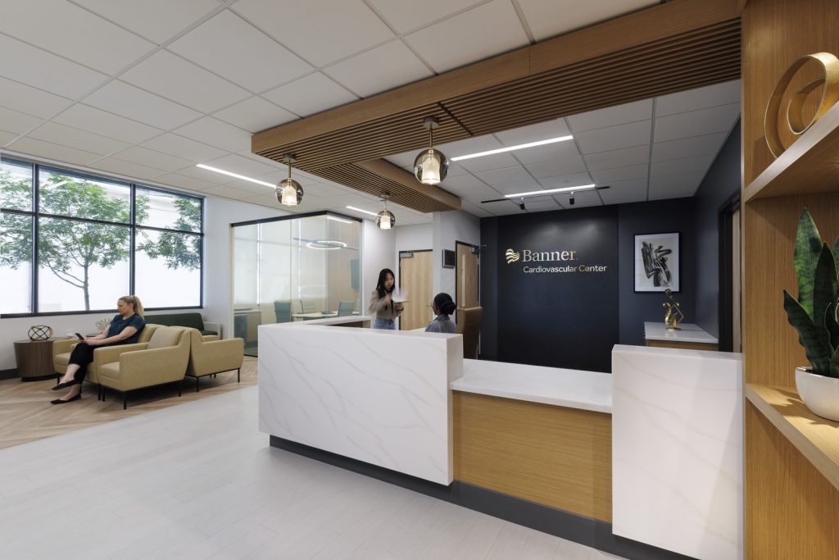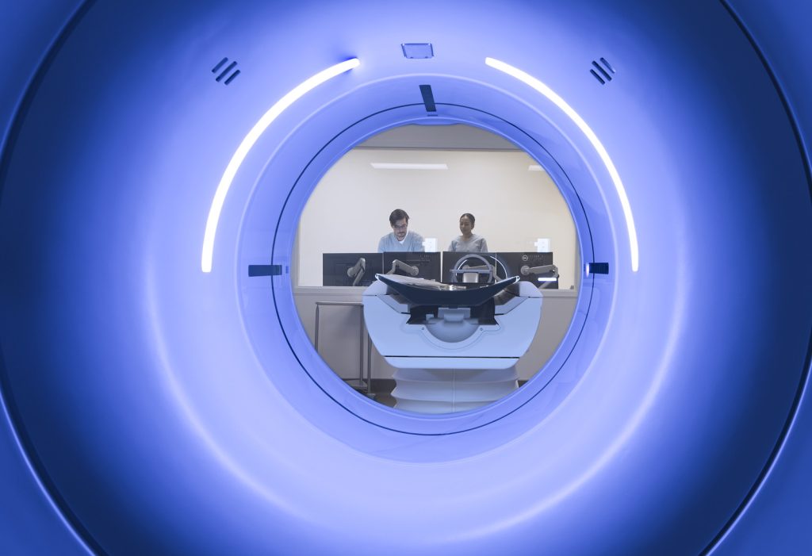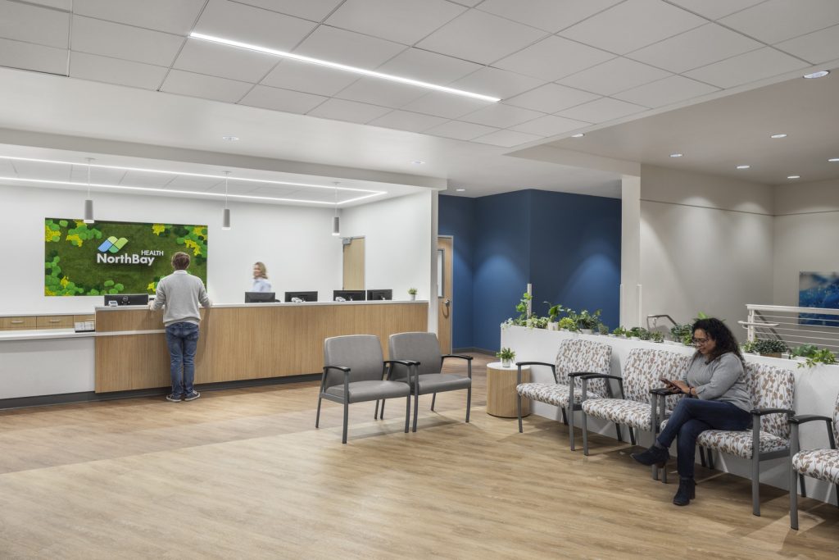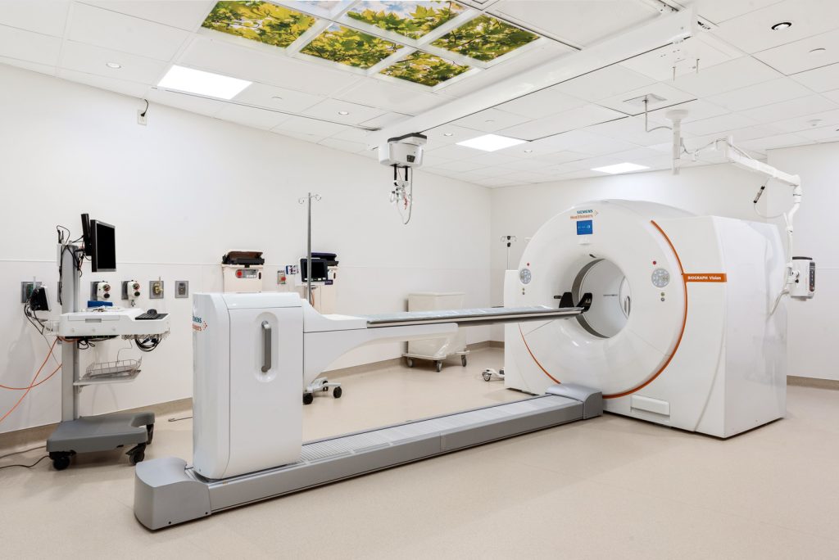Sutter Delta Medical Center Antioch Cath Lab Remodel
Antioch, California
This 850 s.f. tenant improvement augments the existing cath lab department within the Sutter Delta Medical Center. The cath lab space previously included one procedure room—adjacent areas had been used primarily as storage, with a pharmacy and admin space. The client tapped Boulder Associates to design a cohesive suite containing two procedure rooms with shared support spaces.
The project involved the addition of a second procedure room, along with men’s and women’s lockers, showers, toilet spaces, clean utility space, and soiled utility space. While small in footprint, the project was complex due to the fact that it straddled two different buildings built 13 years apart—the support spaces were contained within the original hospital footprint from 1967, while the new procedure room was on the side of an expansion circa 1979. This discrepancy required the team to run utilities between the buildings and work around significant physical barriers such as concrete block walls.
