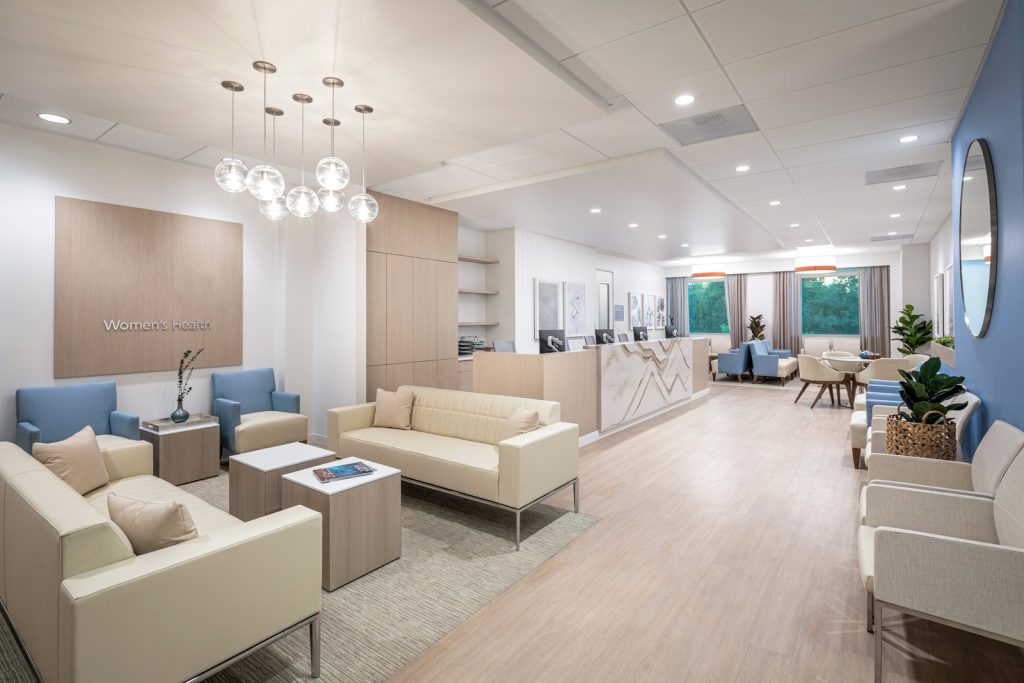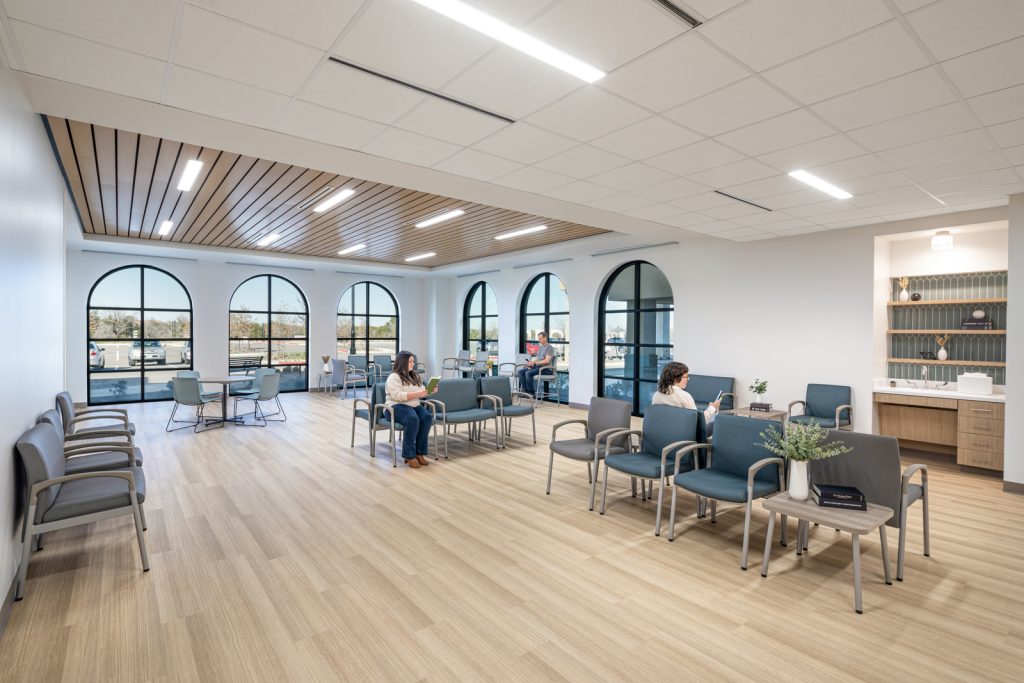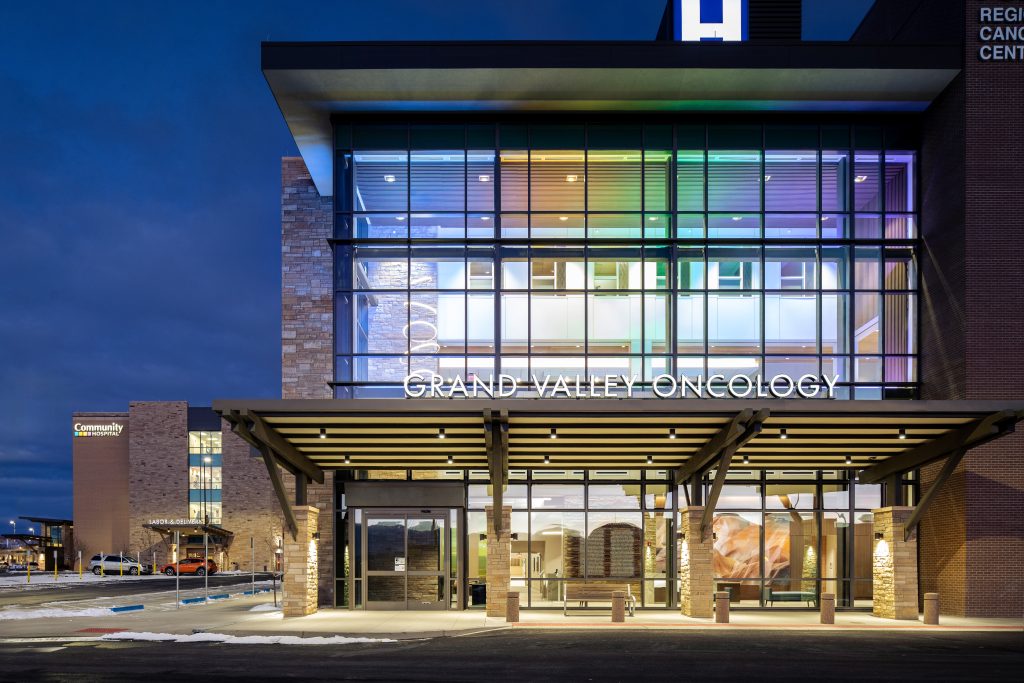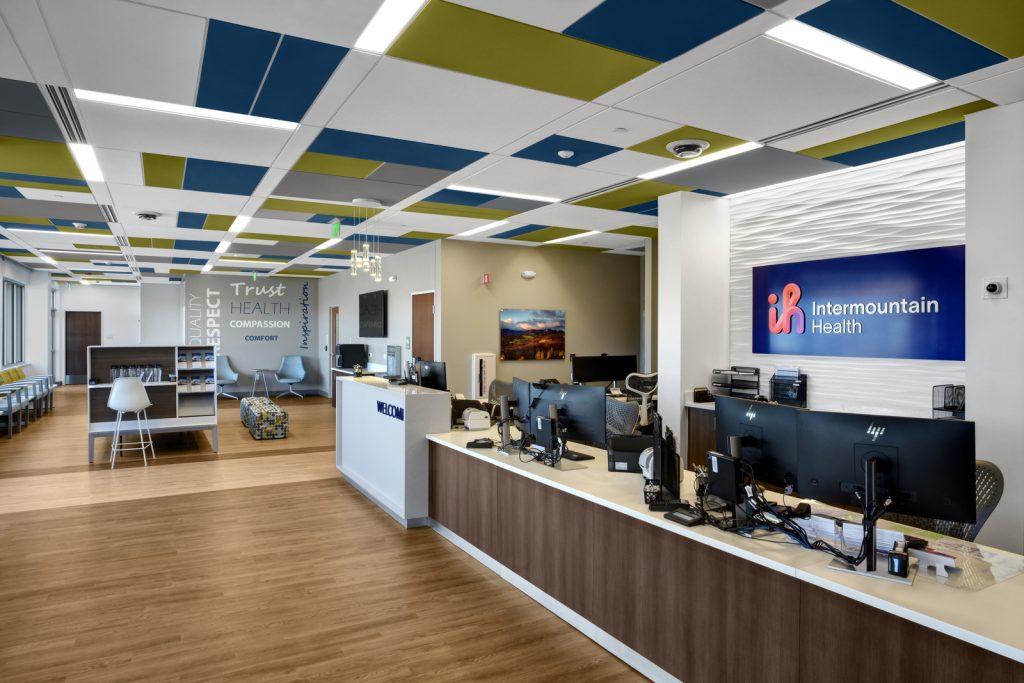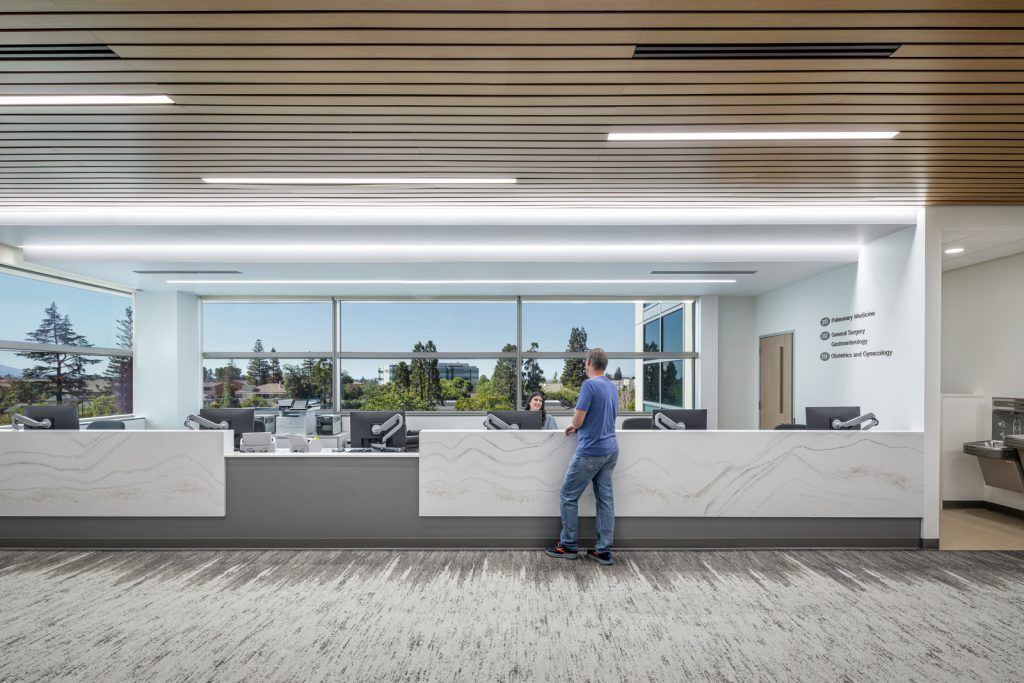Sutter East Bay Medical Foundation Antioch Clinic Expansion
Antioch, CA
In alignment with their ongoing effort to create more open and collaborative workspaces, Sutter tapped Boulder Associates to redesign this existing 13,740 s.f. office space, home to both family care and specialty practices. Sutter’s goal was to facilitate seamless cross-practice knowledge-sharing and encourage coordination between all levels of care, from doctors and nurses to MAs and office staff.
The existing space had developed a cramped and segmented feeling, evidenced most plainly by the reception area, which featured partitioned glass check-in windows reminiscent of a bus depot. Patients were separated by provider at the time of check-in and subsequently sequestered into siloed areas of practice. In planning the redesign, a sense of cohesion and integration were vital to realizing a more patient-centered care model.
Now upon arrival, patients are greeted by a large open-concept reception area, which provides a centralized hub for providers and a simplified point of access for patients. A main arterial hallway helps to facilitate a natural flow through the office, leading patients from the reception area either to family care on the north side of the building, or specialty care to the south. Color-coded corridors offer wayfinding assistance, while small alcoves nestled throughout the hallway visually punctuate the long space and provide auxiliary waiting areas.
Two additional paths delineate the office into four distinct quadrants, allowing providers to easily transition between a shared office space, a block of patient exam rooms, and rooms for injections and other point-of-care services.




