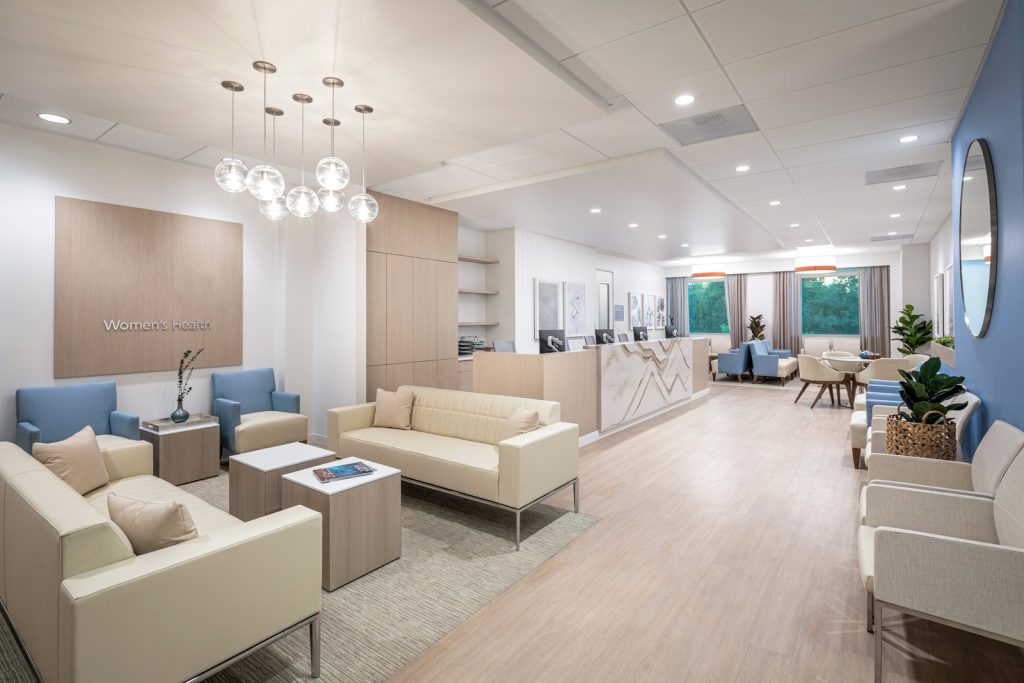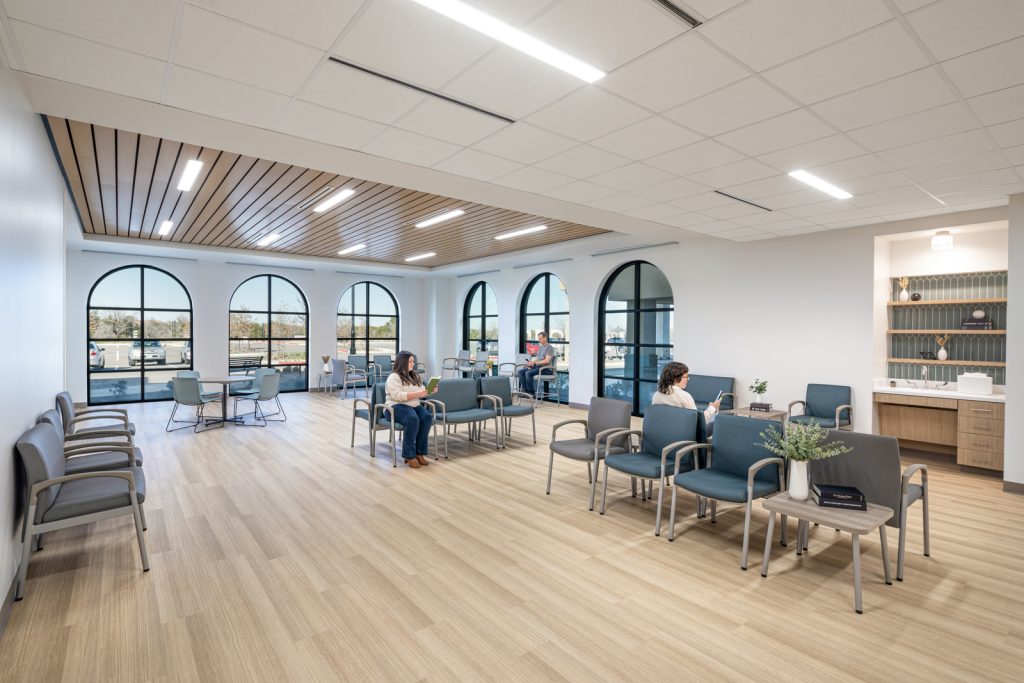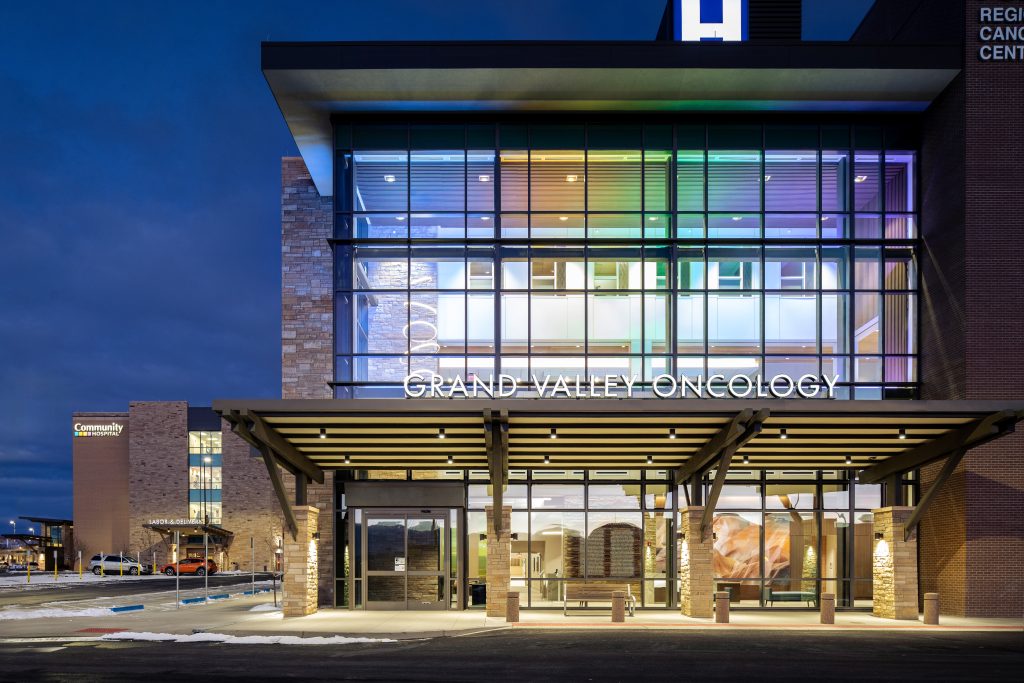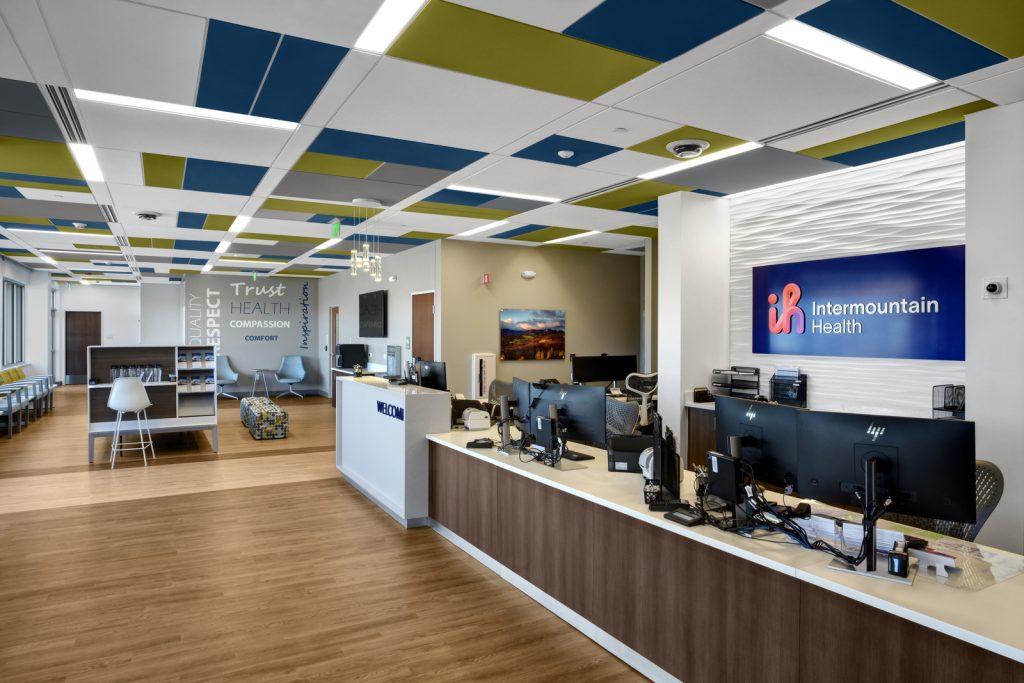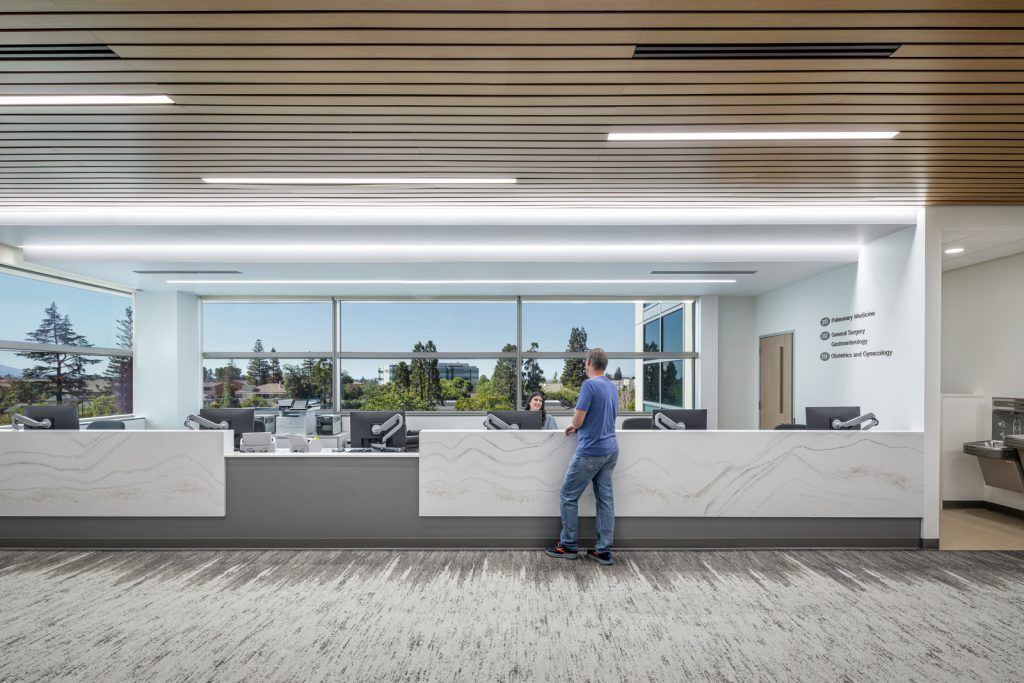The Center at Waterfront Skilled Nursing Facility
Wichita, KS
This new 80-bed skilled nursing facility was developed to provide an innovative model of high-quality recovery care in a stand-alone facility to the Wichita community. With its location, the team saw an opportunity to use the prairie style as the point of reference for the design of the facility. This concept resulted in an exterior that featured a flat roofline with overhanging eaves, an emphasis on horizontal banding, all essential tenets of the Prairie School.
This influence continues inside, with the use of wood finishes and geometric patterns in tile work throughout the facility. In addition, the communal programmatic components were centered around the hearth on all floors, another nod to the Prairie style. These aspects further highlight the warm, familial style and amenities that this skilled nursing concept featured.
The building’s T-shape plan was developed to maximize the number of rooms with views to an adjacent lake, while at the same time reducing walking distances for caregivers. The intersecting core defines the central public space, and provides other connections to the outdoors, including a therapy garden.




