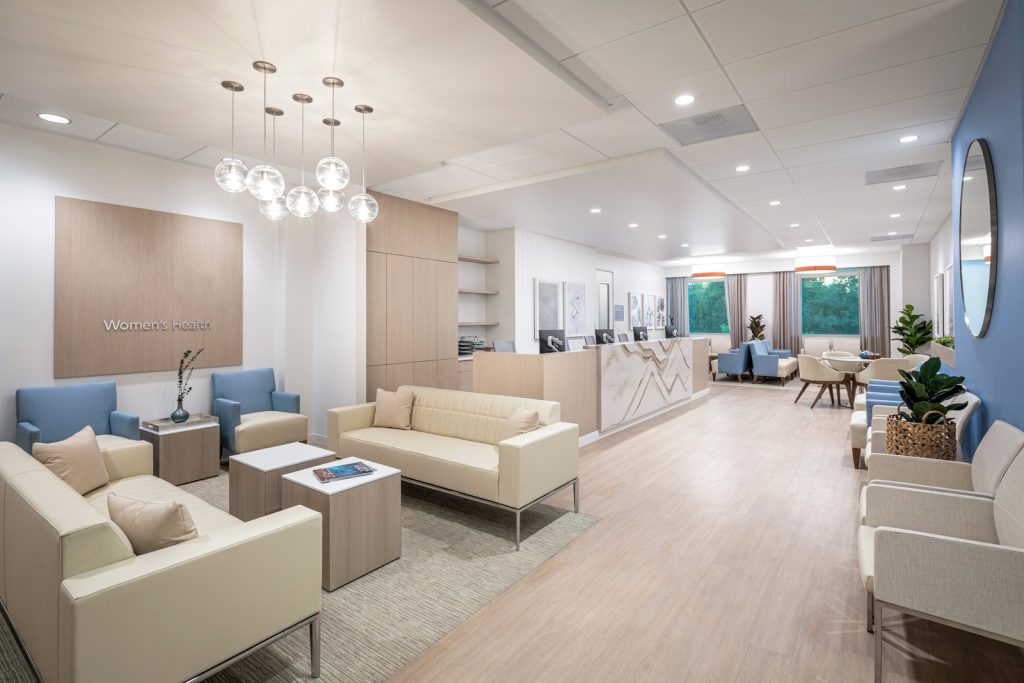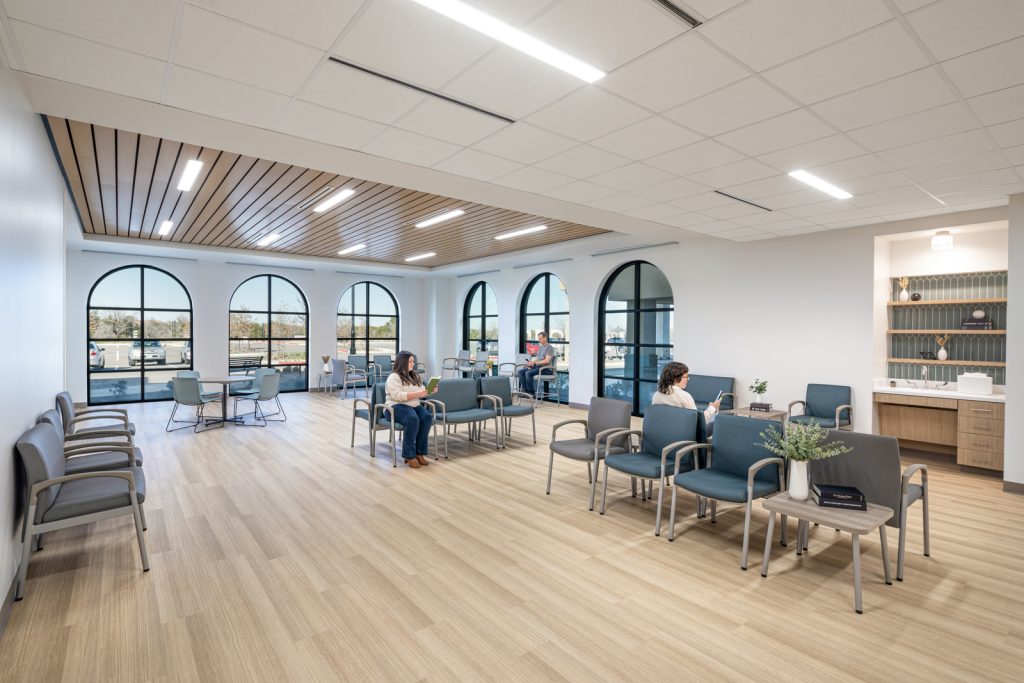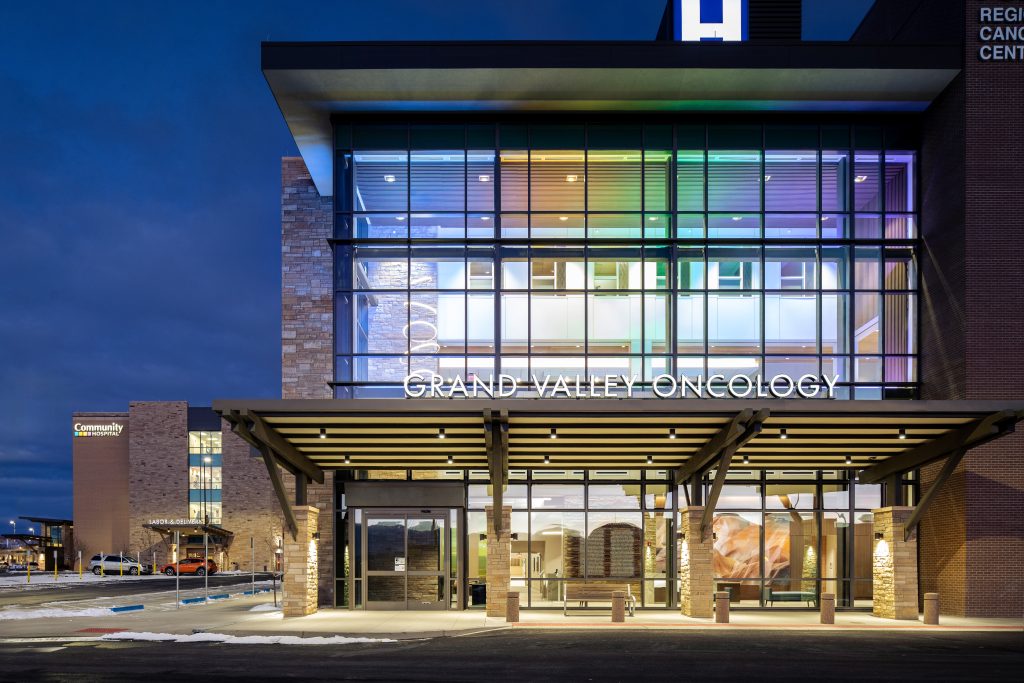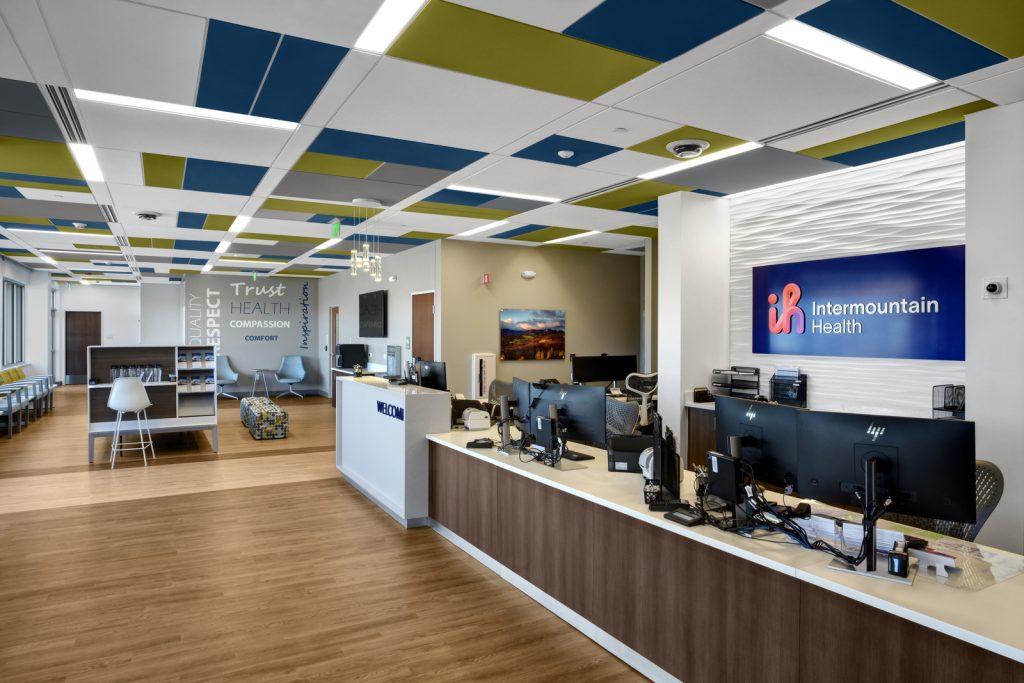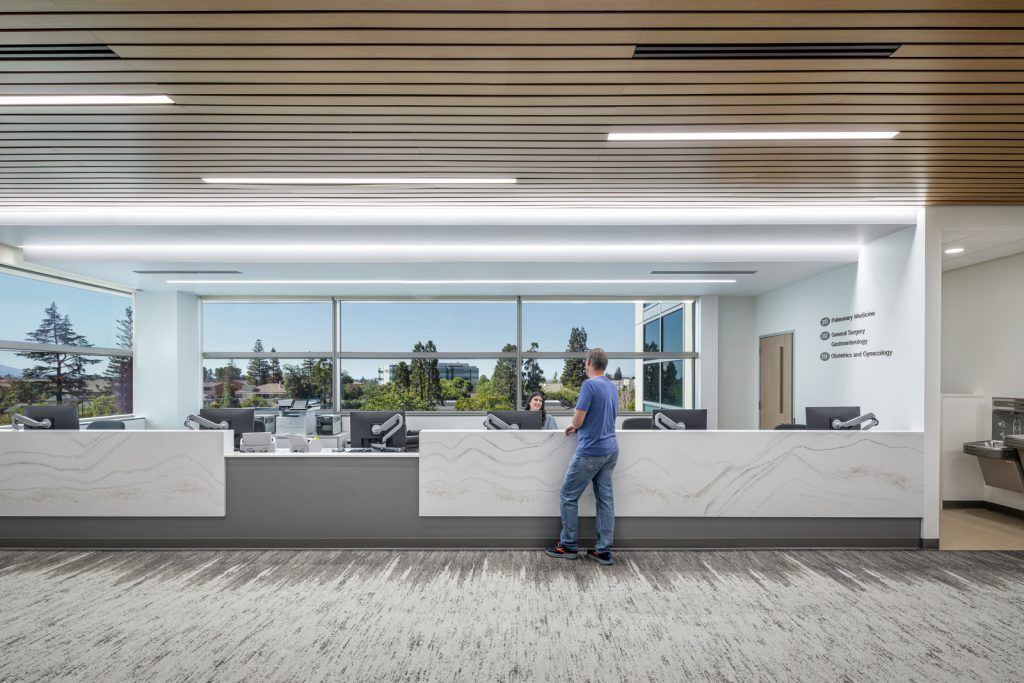Wakefield Imaging Center
Raleigh, NC
This 4,640 s.f. tenant improvement marks the first step in expanding imaging services for the client. The center features CT, ultrasound, and X-ray services; sub-wait rooms for individual modalities; reading rooms; and staff support spaces. Because this center is the first in a series of expansions, the design team also helped establish a standard aesthetic for the client’s future imaging centers.
A primary goal in this effort was to create a de-institutionalized space that would feel safe and calming for patients. Thoughtful features like louvered dressing room doors and wood-paneled walls give the facility a sense of home-like familiarity, as do wall-mounted sconces and flannel-clad pendant lights. Large backlit scenic photographs in imaging rooms nod to North Carolina landscapes, and diffuse overhead lighting emits a soothing glow for patients undergoing procedures.
Because this location primarily serves an aging population, the design team paid particular care to the safety and navigability of the center. A floor-mounted X-ray machine minimizes overhanging parts, and equipment planning focused on finding ways to blend imaging machines in with the surrounding environment to reduce visual clutter.




