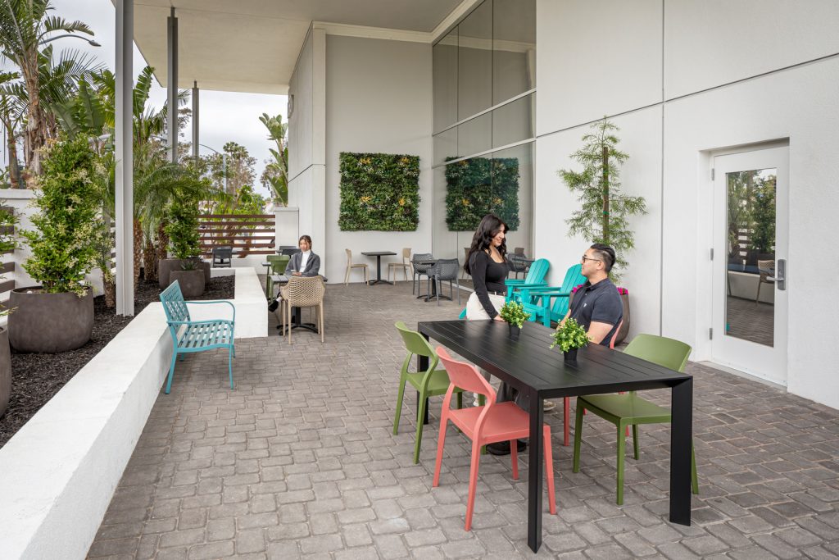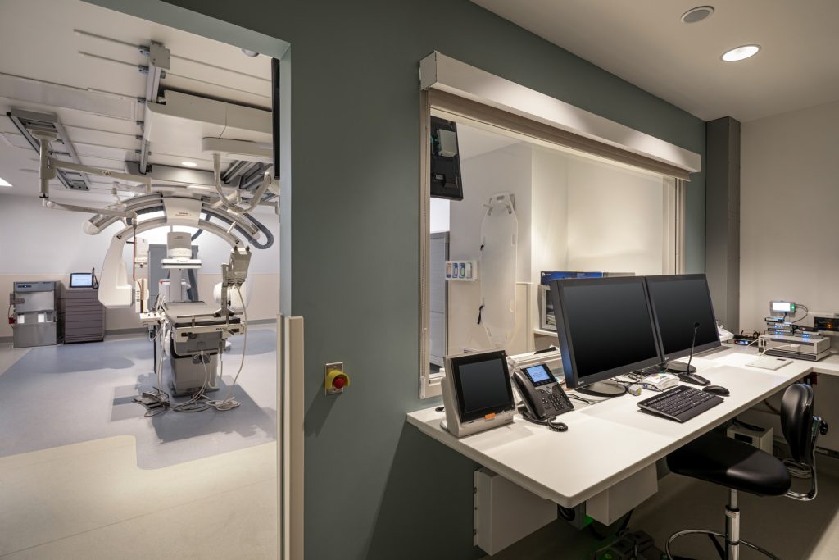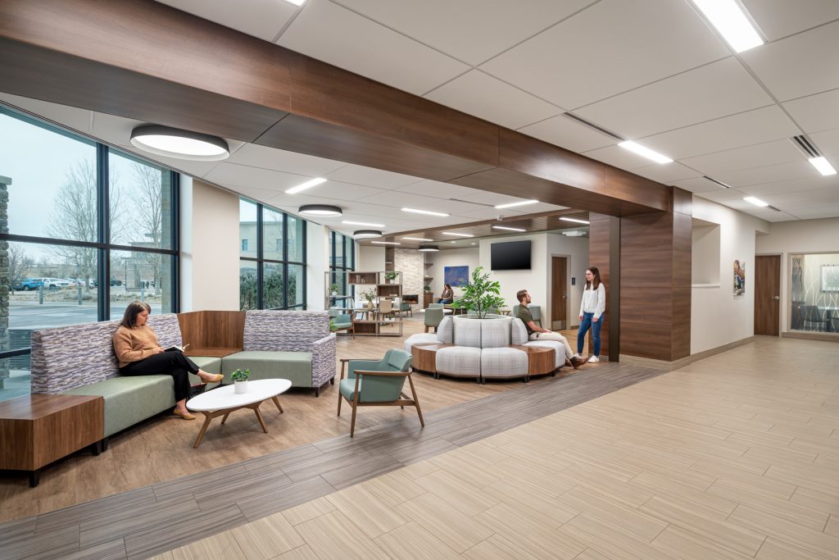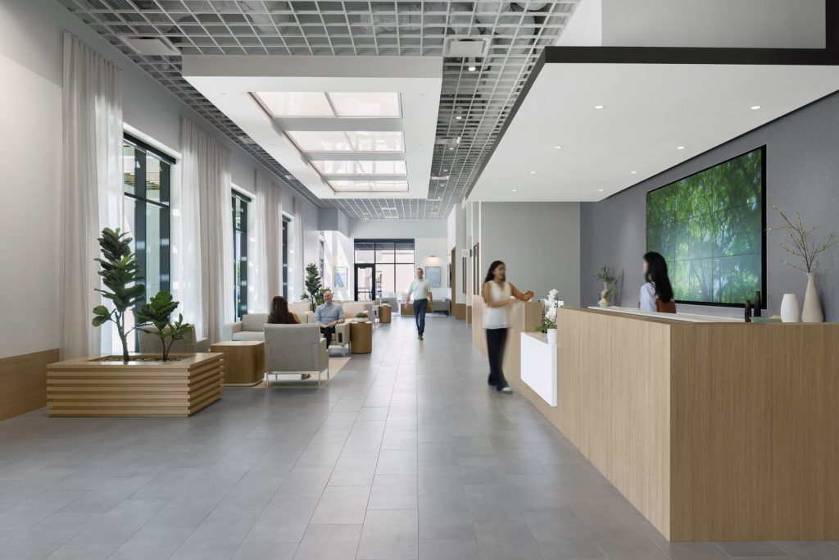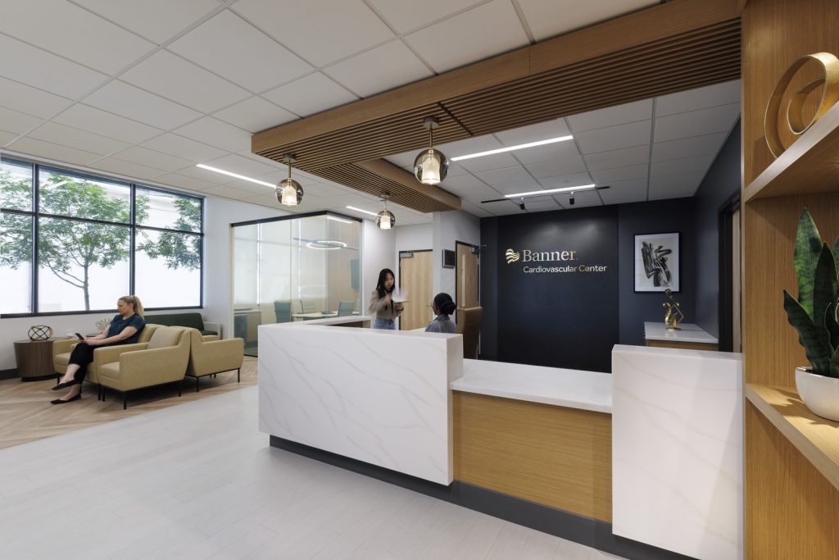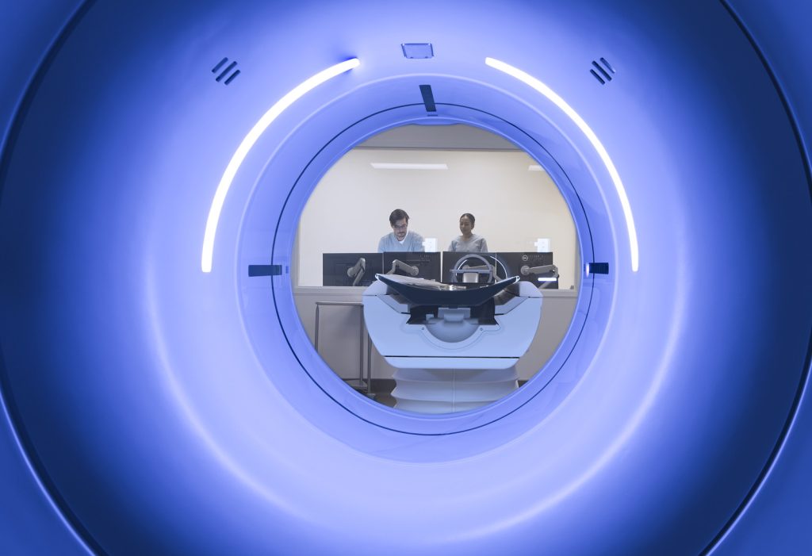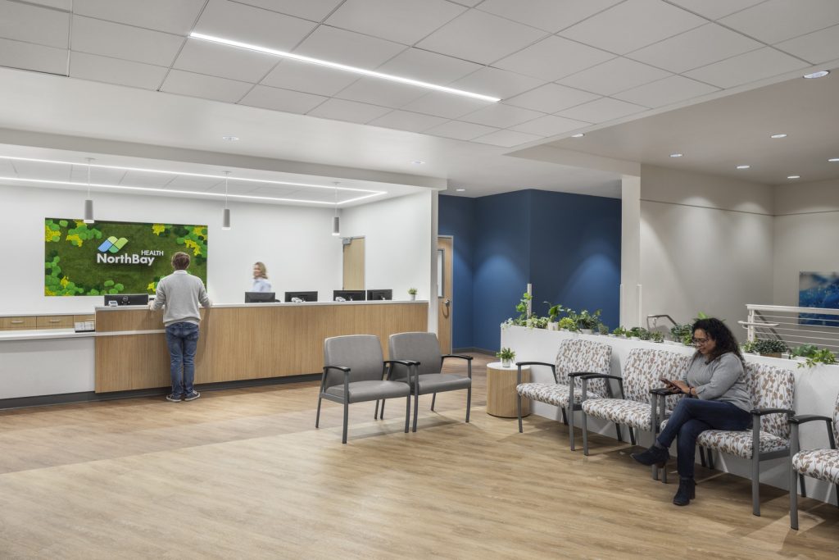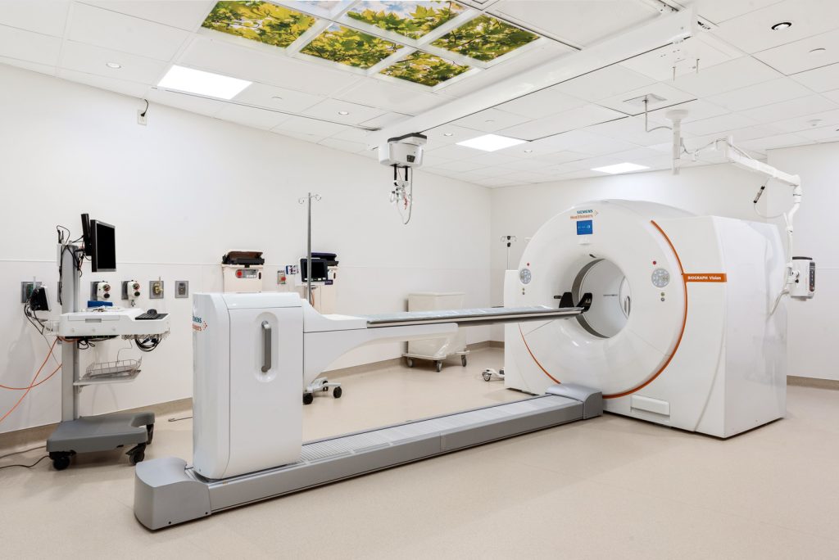Centura Health Porter Adventist Hospital Phase 1A Renovations
Denver, CO
The Phase 1A renovation project for Centura Health’s Porter Adventist Hospital in Denver includes approximately 34,000 s.f. of interior renovation on four levels of the hospital and various infrastructure projects across the campus. The project was done to address the most critical needs of the hospital while still allowing it to function without interruptions. It includes a new 16-bed medical/surgical unit, four new ORs, remodels of the lounge, cafe, sterile processing, and respiratory therapy areas, and replacement of three rooftop AHUs.
Improvement on the ground-level include minor finish and equipment upgrades in the laboratory and renovation of the morgue. The project extends on the first floor to the medical library and medical records areas and includes a new oncology nurse station at the north patient wing. First floor renovations saw approximately 15,000 s.f. of interior renovation in the café, servery, and dining areas of the hospital, as well as a temporary servery space for the duration of construction.
Second floor work includes major expansion of perioperative services for four new operating rooms and associated support areas. This includes a change of occupancy from business to healthcare occupancy in the Porter Medical Plaza Building. In conjunction with the renovation areas, major mechanical, electrical, plumbing, and infrastructure work was performed across the campus to support the work
