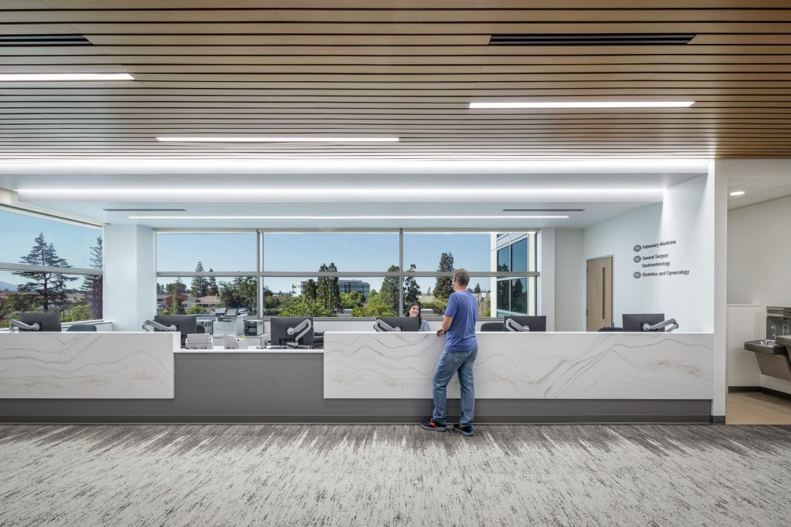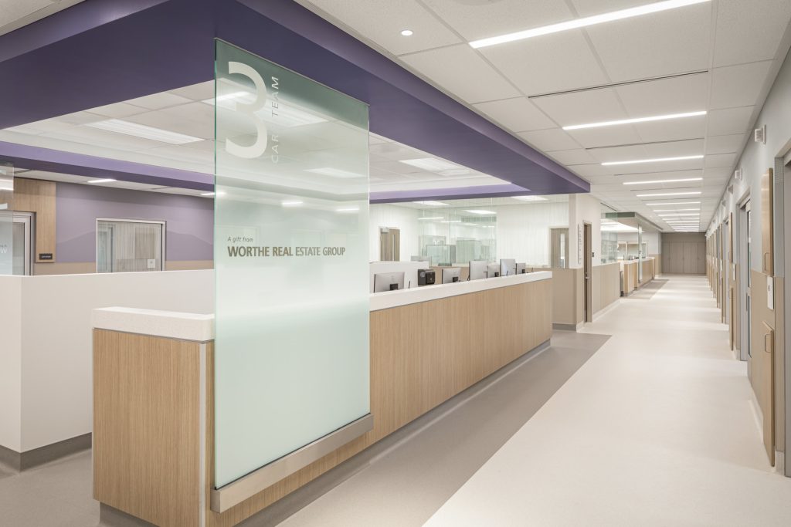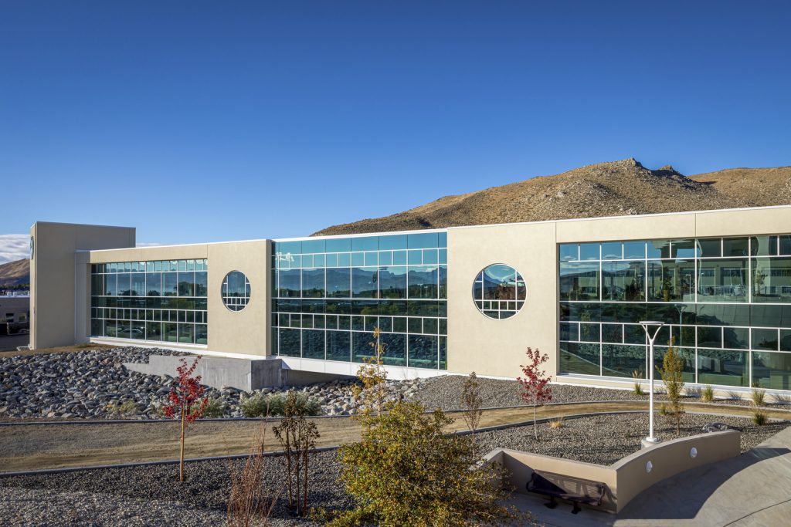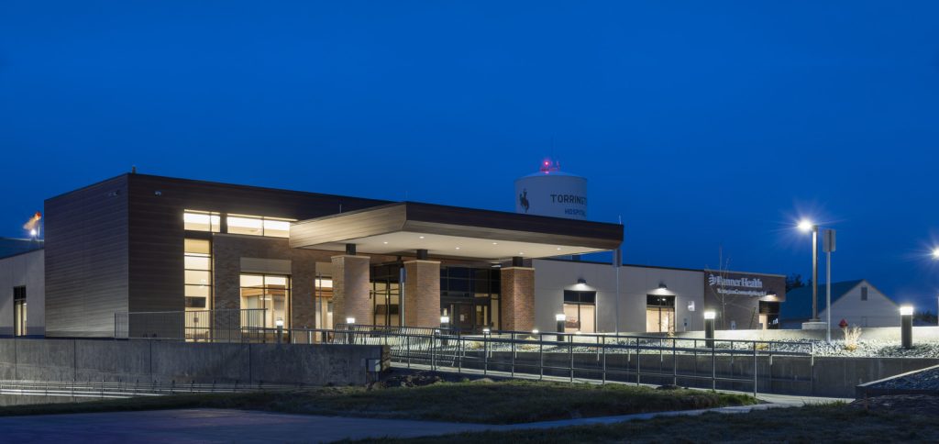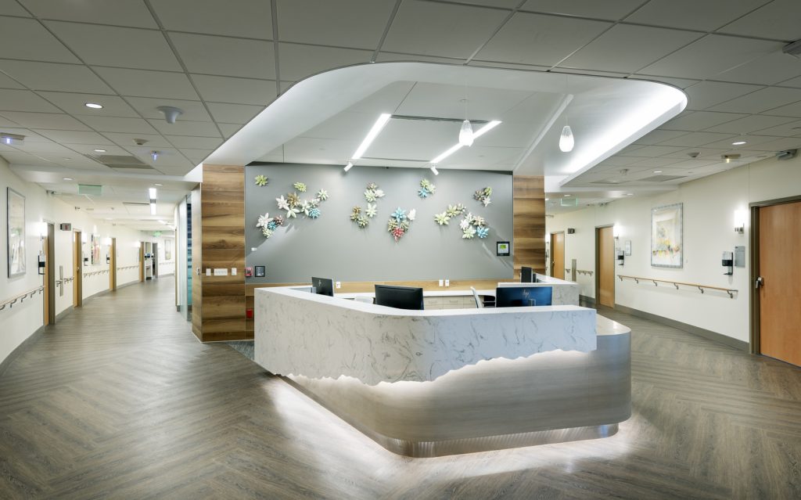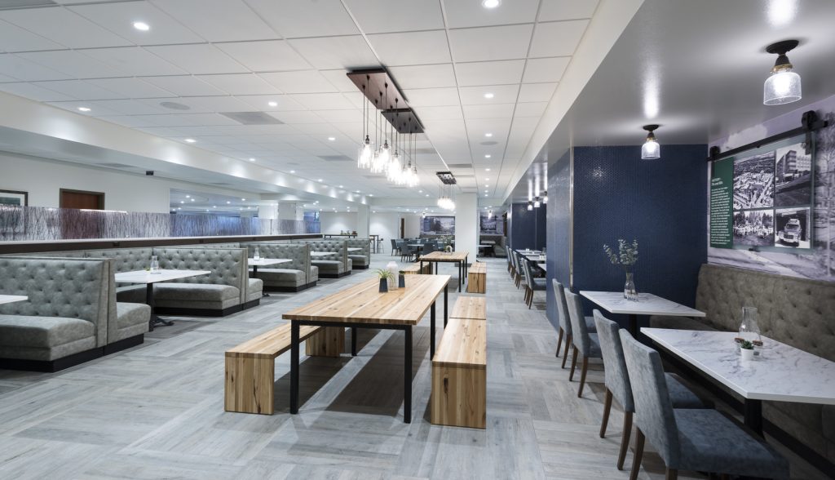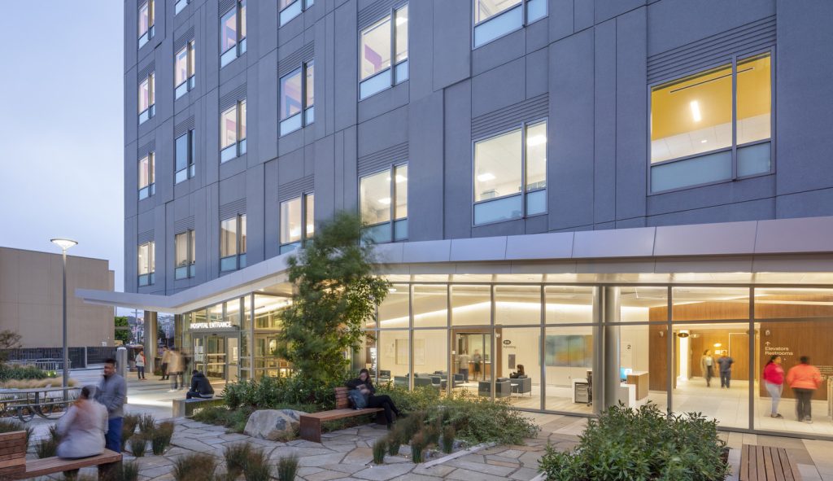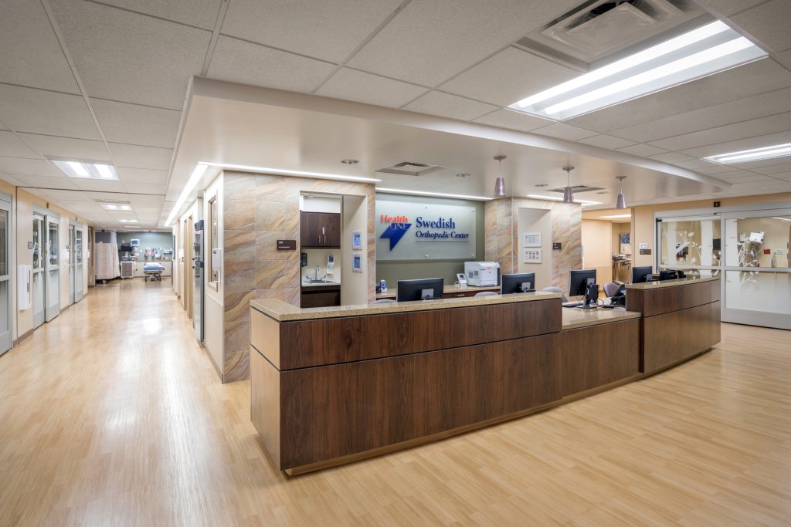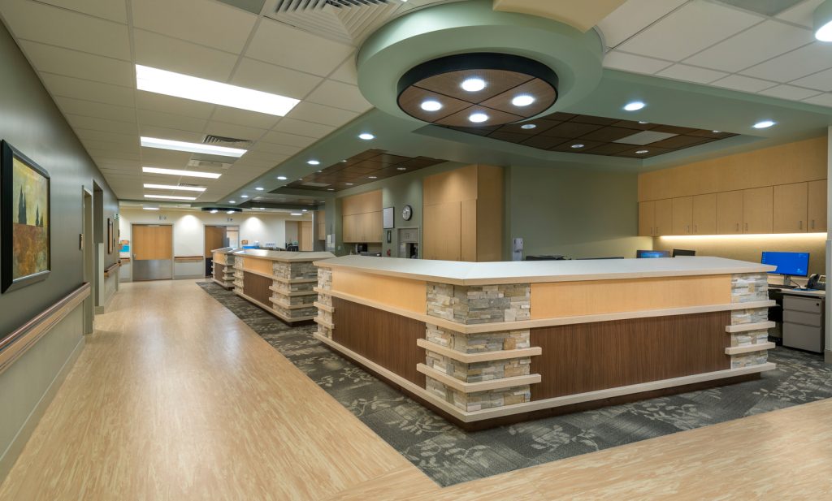How to Improve Staff Experience Through Better Design
Michael Williams, AIA
There’s a lot of conversation about patient experience and satisfaction, but we’d like to take the time to let you know it’s important to make sure your staff is happy too. We feel that staff satisfaction ultimately leads to better care, safety, engagement, performance, and improved patient experience.
There have been several strategies to improve care team environments which focus on processes, but we want to show that design too, can have a very significant impact on worker well-being.
As designers, we know we can’t control everything, but we can do, is address the impact upon three direct senses: sight, sound, and air quality/environment. Ultimately, we have chosen to look at how design can help unhappy or unhealthy workers to relieve stress, injury, fatigue, absenteeism, and disengagement.
This is a typical example of a rehab unit within a general hospital, which I frequently work on. In many examples that I see, they could bring natural light in but don’t. For instance, there are many areas in a typical floor plan that don’t have access to natural light or where you can’t see outside, especially for staff. Patients do get windows in their rooms with views outside and access to natural light, because research shows that’s good for them. Staff are usually not as lucky, and their space gets shoved into the middle of this floorplan.
This graphic illustrates a typical hospital tower with a standard layout. The floorplan highlights the nurse station, located in the middle, with the day room and dining room for patients on either side of that, and the therapy gym on right hand side. All of the staff spaces are two layers in from the exterior. There’s no access to nature amid the hubbub of activity. Which is very typical.
What if we reimagined this layout with a simple solution?
We chose to move the nurse’s station from the middle of the space to the side so that it’s adjacent to the exterior. This immediately gives nurses and staff access to the exterior; even if they can’t get outside, they can at least look outside.
This solution also moves the day room, which is for patients, and puts it in the middle of the floor plan. Research has shown that patients thrive with natural light, which is why every single patient room has its own window, so we noted that the day room doesn’t require one. Centralizing this room gives you an open living room space that has a lot of energy around it which is also good for patients. It provides the opportunity for them to get out of their rooms and on the road to recovery.
For the staff, this creates a series of layered spaces.
In this revised layout, the break room gets pushed all the way to the exterior. This provides the opportunity to look outside. Additionally, they are far enough away from the hubbub of the patient core that the noise level is reduced. This is also to the benefit of completing necessary tasks—such as charting or prepping meds—which require quiet spaces, distant from patients and any potential distractions. Additionally, the staff room is now adjacent to exterior walls and views of nature.
Access to Nature
Research has shown that non-threatening natural environments reduce stress and negative affect while increasing positive affect. This change in affect and reduction of stress allows a person to maintain higher levels of sustained attention, which leads to cognitive benefits.
You can’t always have direct access to nature, but there are ways to achieve this. Natural environments, including biophilic design (which simulates natural environments), and even plants, provide alleviation to many of the symptoms that we identified earlier in unhealthy or unhappy staff.
Light Interventions
Disruptions to circadian rhythms can have highly negative impacts on individuals. Studies have shown that workers exposed to higher levels of circadian stimulus lighting in the daytime slept better and felt less depressed than those with low levels of circadian stimulus lighting (that is, lighting levels that support your body’s—or the environment’s—natural rhythm).
Keep in mind that daylight alone is not enough of a circadian stimulus due to:
- Interior design choices such as furniture placement, window-shade position, desk space location, and orientation.
- Access to daylight penetration – just because you can see a window, doesn’t mean you are receiving the beneficial lighting levels. Light surprisingly doesn’t penetrate that far into the interiors.
- Night shift workers who, due to their schedules, don’t have opportunities for natural light exposure.
It’s important to consider multiple light strategies that include proximity to natural light exposure when available, as well as synthetic designs that provide circadian stimulus lighting.
We can bring in direct light from the exterior as seen here in the staff break room. When you can’t have access to direct light because you are further inside the building, or it’s night, artificial light can be brought in via indirect lighting, so you don’t have glare or other bad lighting scenarios. For example, installing LED lights in correct color temperatures, or in changing color temperatures, that don’t shine directly into staff’s faces provides a more gentle light that will bounce off ceilings or walls.
Noise Reduction
Stress levels are highly impacted by noise levels found in a work environment. Even short bursts of noise in a work environment can make it extremely difficult to do simple cognitive tasks.
Alternately, a 2009 study reports that in facilities with good acoustic management they found a 20-30% reduction in staff errors, preventing incalculable patient discomfort, and saving facilities billions of dollars annually in avoided costs.
So, what design strategies do we suggest to help achieve good acoustical management?
Space layout – moving away from the open office, or centralized workstations and providing some separate, and smaller, touchdown places.
Noise absorption materials – applied to ceilings, furnishings/finishes, and flooring as carpet absorbs between 15-25% of airborne noise, compared to only 0-5% for the hard surfaces. It is especially effective in absorbing those frequencies common to background noise, which dramatically improves speech recognition.
Improve Air Quality
Better lighting and ventilation promote positive feelings and restorative benefits, helping patients to heal faster. These design features had a similarly positive effect on hospital staff, making them feel more energetic and enthusiastic about their work, which lead to greater job satisfaction.
It is important to get fresh air and air movement to avoid cognitive slumps. In addition, many studies find that specific scents have relaxing effects, improve mood, and reduce anxiety. This same infusion of scent can also mean freshening up the air to remove negative odors such as antiseptic and other chemicals.









