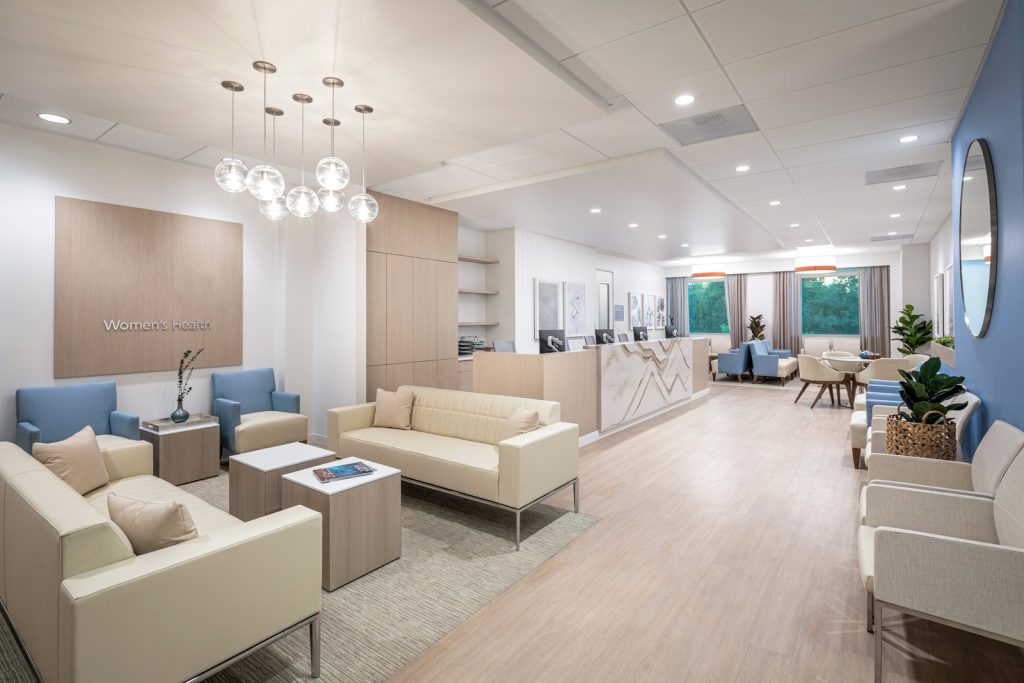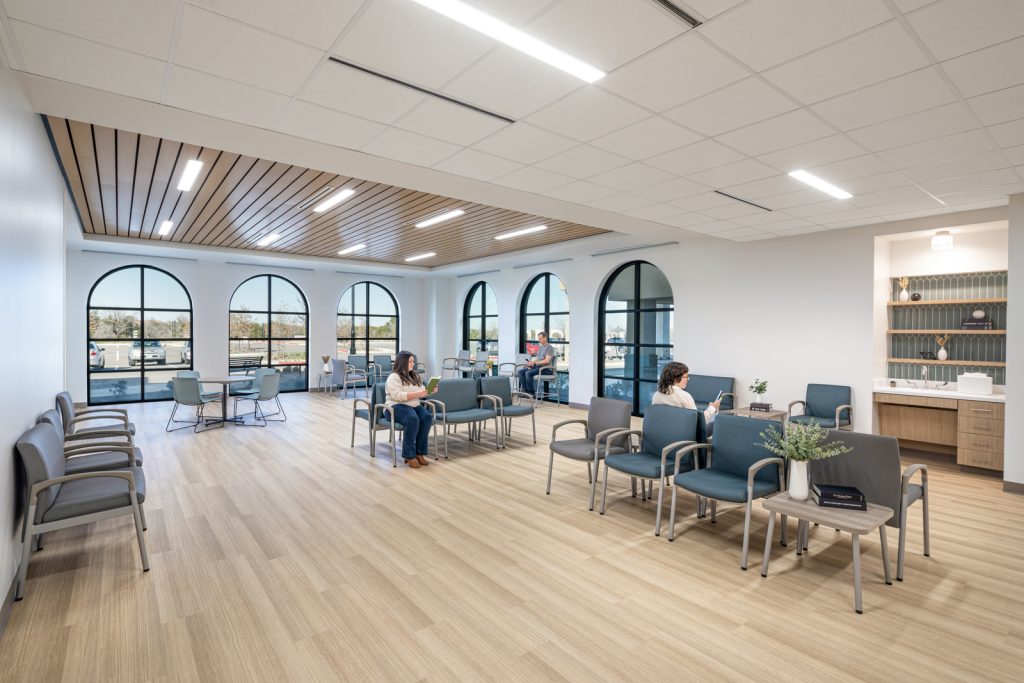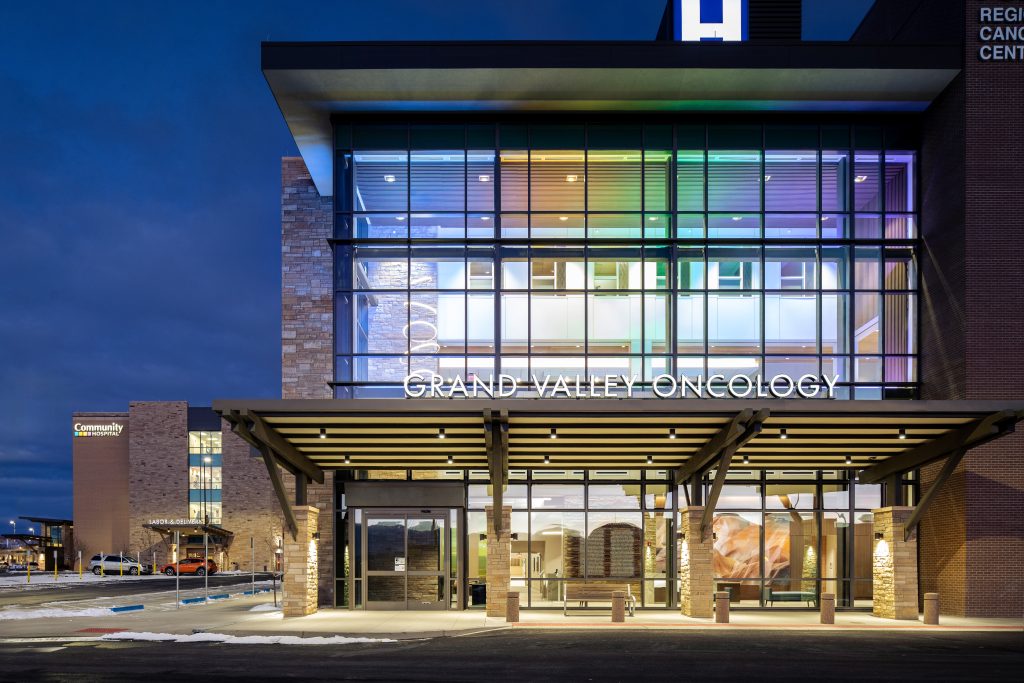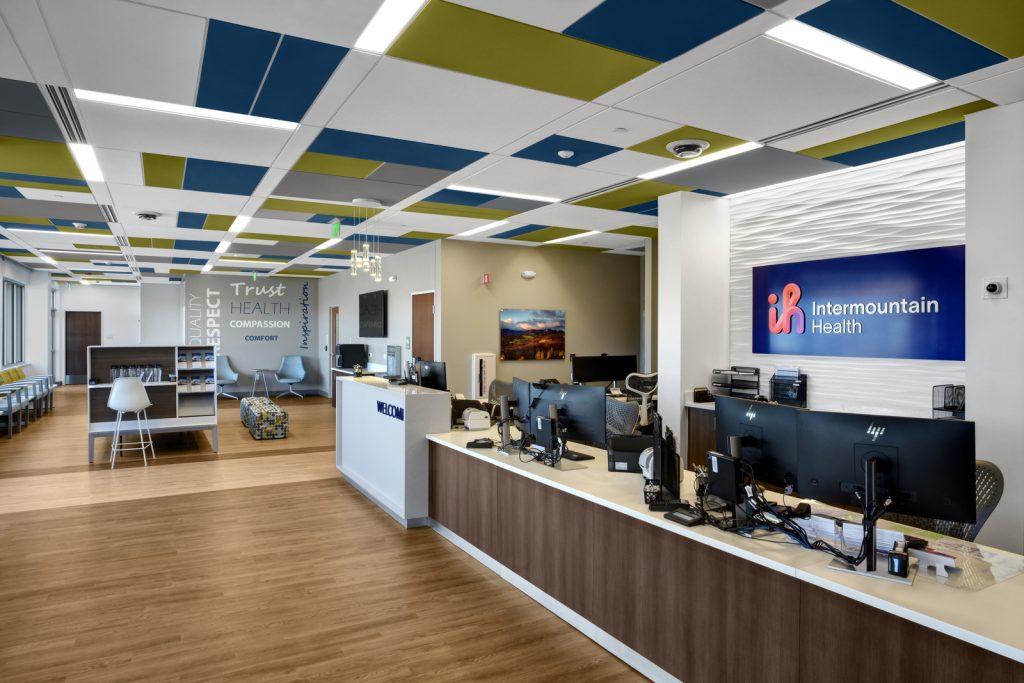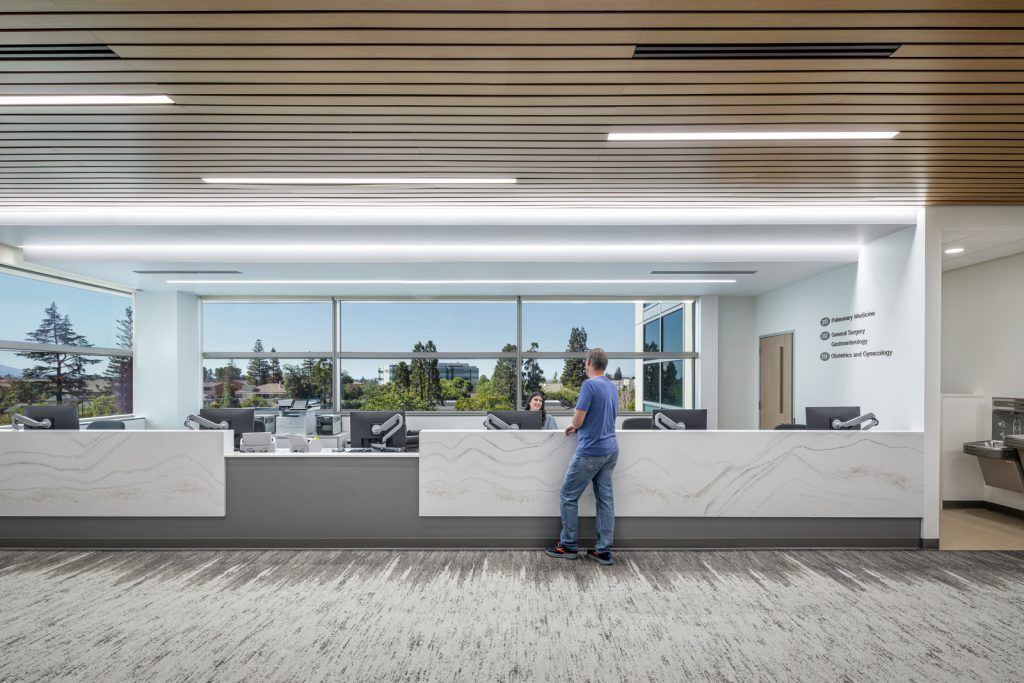Providence Saint Joseph Medical Center Emergency Department
Burbank, CA
Recognizing a need for increased throughput in their emergency department, Providence Saint Joseph Medical Center sought to expand their ED capacity. The new one-story building gently curves along the site in harmony with the main hospital and helps to connect the campus to the street. The area between the new ED and existing buildings provides interstitial outdoor space for a landscaped garden where staff, patients, and guests can find respite while on campus.
At 34,946 s.f., the new building contains nearly fifty treatment rooms, including exam, trauma, triage, and fast-track rooms. Four consecutive nurse stations span the central spine of the building, surrounded on both sides by patient rooms, imaging, and support spaces. This layout enhances visibility for nursing staff and allows the department to flex and contract as patient capacity and staffing needs ebb and flow throughout the day. The department contains two dedicated units for patients experiencing behavioral health crises, which allows patients to receive treatment in a private area. These sub-units provide space for an attendant and have headwalls that can be covered to ensure patient safety.
Prior to design, the BA team worked with clinical and administrative staff during a three-day operational workshop which included value stream mapping and direct observations of staff and patients. Case studies helped the team to ascertain how best to organize clinical pods, which drove the design of the nurse stations and the unit’s ability to flex for varying capacities. A 3P event allowed the team to mock up the triage process in full-scale – including reception, intake, and triage bays. The design team also collaborated with EMTs to determine the ideal location for building access and procedural flow.
The design team used glass liberally throughout the department to further enhance visibility within the curved building. Nurse stations, exam rooms, waiting areas, utility rooms, and corridors feature large glass panels, which are frosted or textured for privacy while maintaining visibility for staff. The front reception area is outfitted with bulletproof glass. The department also features a lockdown procedure to respond to a potential active intruder event: a systematically linked series of access doors lead to a safe haven in the back to shelter the building’s occupants.
Simple, sophisticated finishes and design elements balance the need for clean functionality in this high-acuity space. Environmental art that echoes the surrounding hills of Burbank is featured in materials like perforated metal, backlit solid surfaces, and wall graphics. Distinct colors and signage elements provide a straightforward wayfinding experience for patients in high-anxiety situations. Because numerous donors contributed to the project, donor recognition weaves throughout the space in an elegant manner. Dual-access casework allows staff to restock exam rooms from the exterior corridor without disturbing patients.
From a technical standpoint, an array of existing on-site utilities necessitated a thoughtful response from the design team. The curve of the building cleverly navigates the site’s underground utilities and other existing conditions, such as a sky bridge with an underground tunnel directly below it, which the new ED accesses via elevator. These elements required careful phasing to ensure stability in the building’s connectivity to the main hospital. An 8,500 s.f. one-story urgent care was constructed simultaneously across the street from the ED. The urgent care reflects the ED’s design language while offering lower-acuity patients a cost-effective alternative to emergency care.




