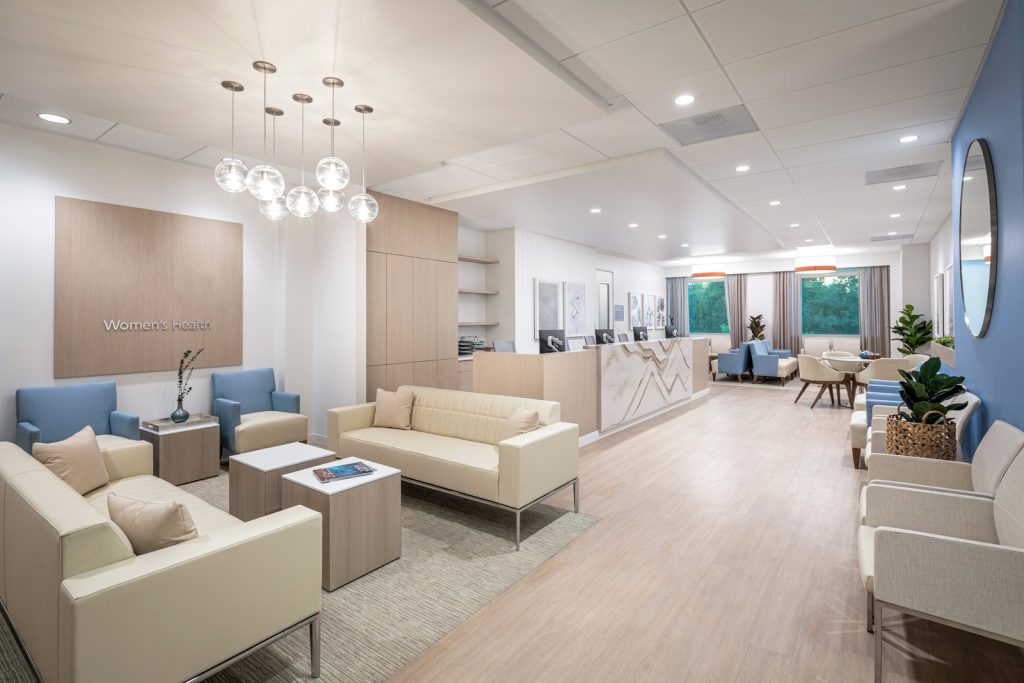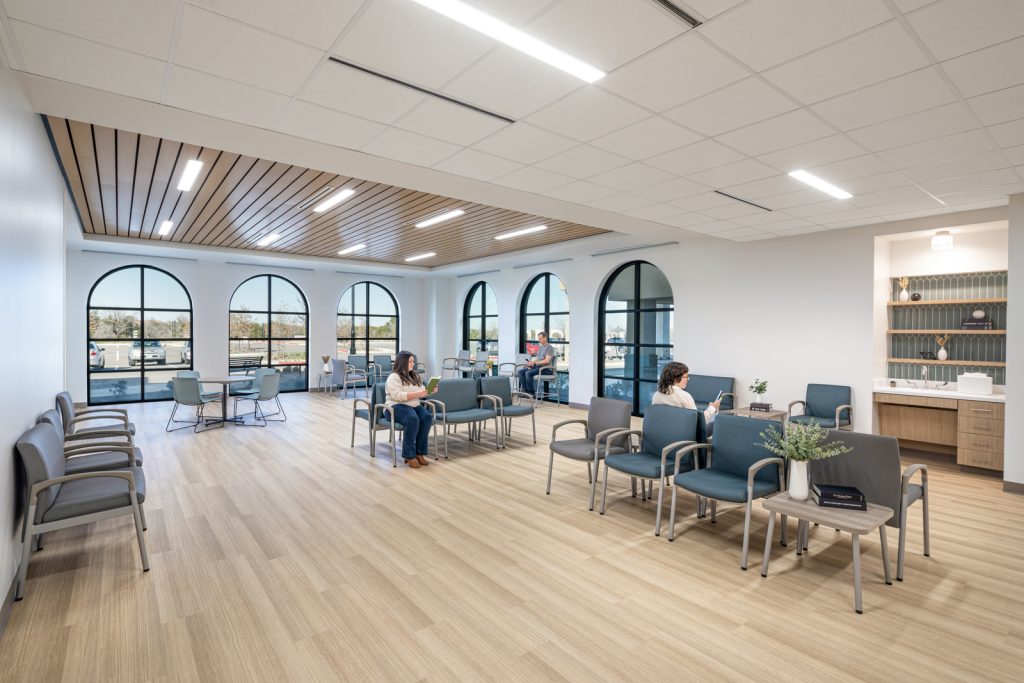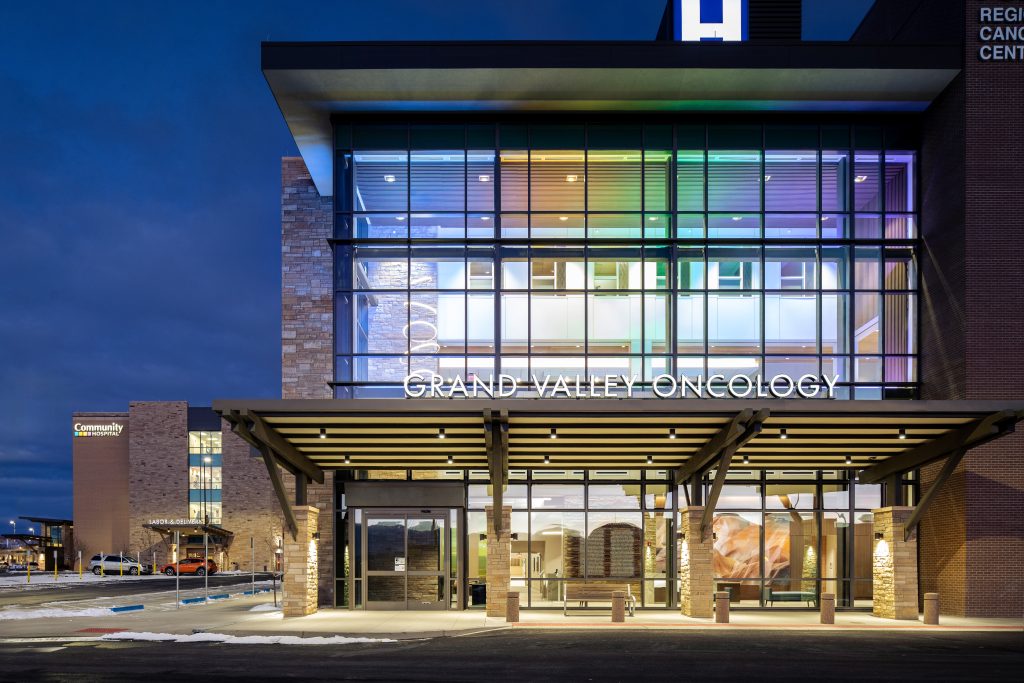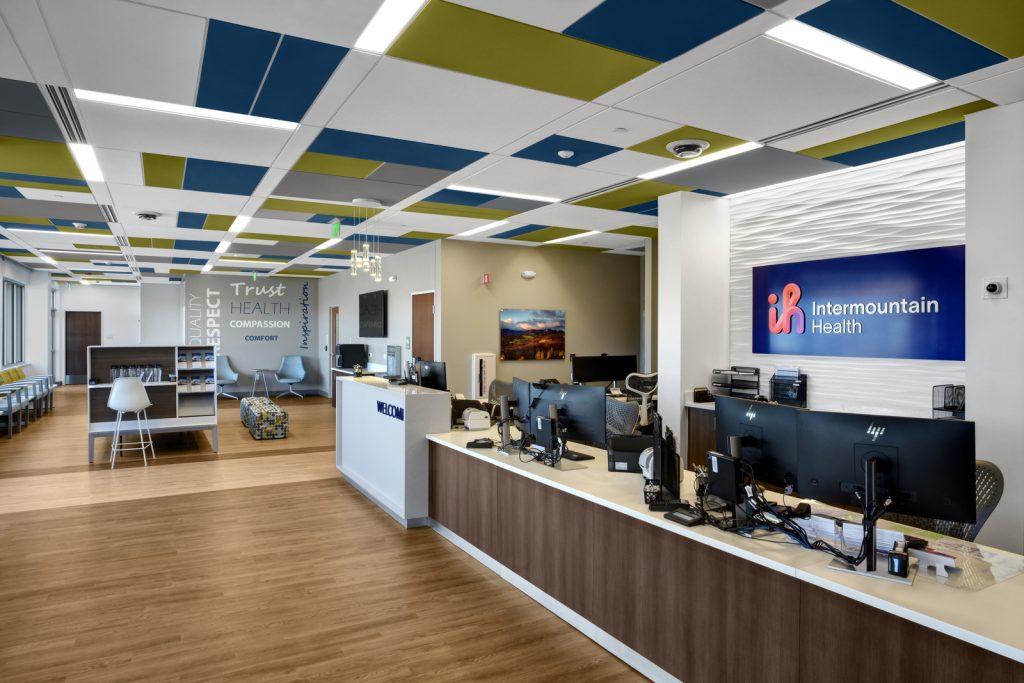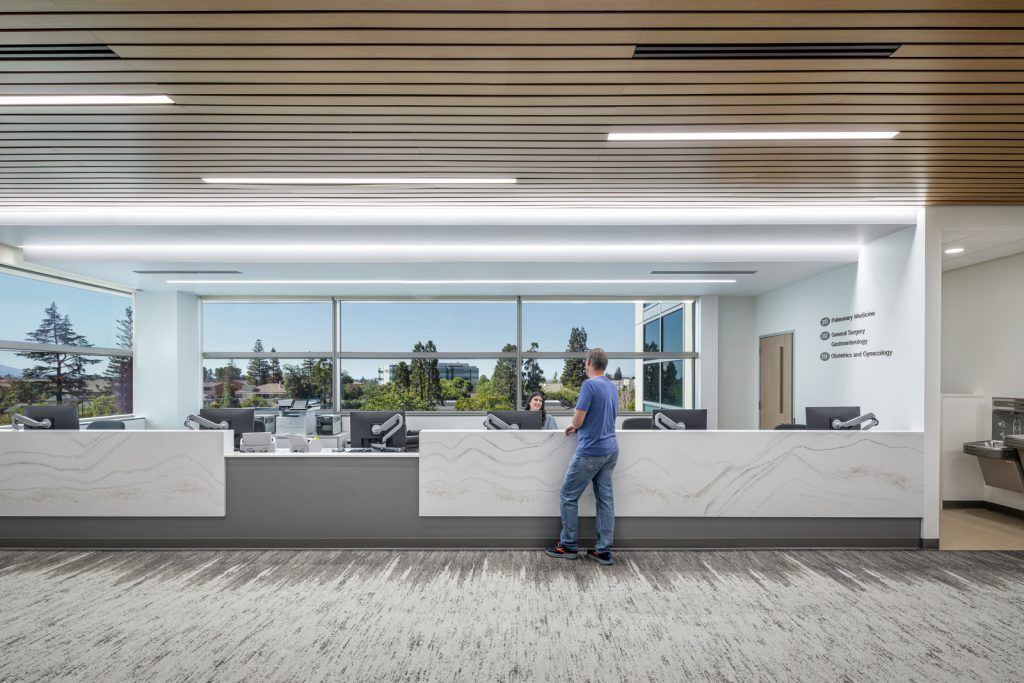Banner Torrington Community Hospital Expansion and Renovation
Torrington, WY
This 12,800 s.f. expansion and 13,000 s.f. renovation is part of a multi-year master-planned renovation of the Banner Torrington Community Hospital, phased to allow the critical access hospital to remain operational while undergoing construction. During this project phase, the hospital received new surgical resources, a new entry and reception area, and imaging and support areas upgrades.
Banner’s existing ORs were undersized and needed functional upgrades to comply with current clinical standards. The renovation provided two new expanded ORs and a sterile processing department adjacent to the existing imaging department. The expanded reception area features design elements that echo the surrounding Wyoming plains landscape. A custom graphic timeline on a wall near the entry depicts Torrington’s healthcare history through photographs, illustrations, and stories, culminating in the hospital’s renovation.
The team’s familiarity with local contractors, subcontractors, and tradespeople throughout the design and construction process allowed the project to progress smoothly in the sparsely populated geographical area.




