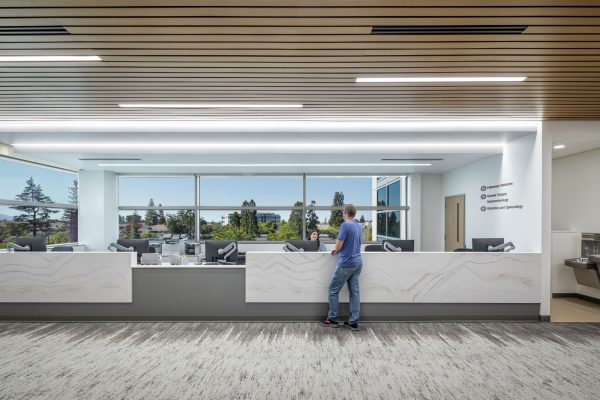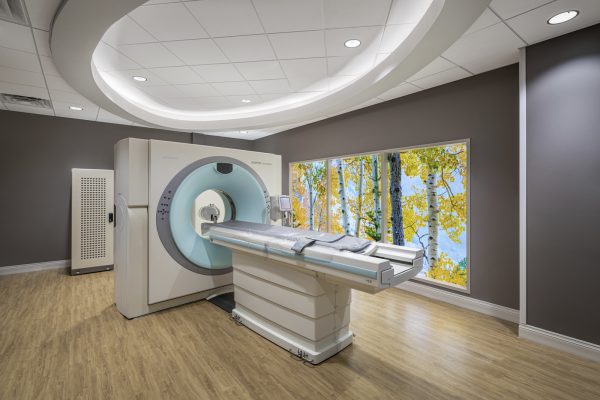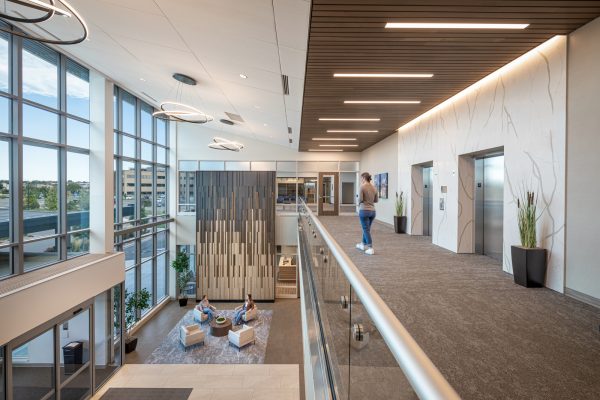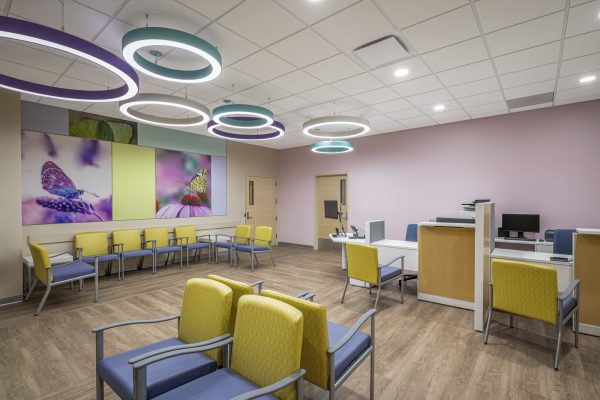This 69,000 s.f. OSHPD 3 tenant improvement in a core and shell medical office building marks a new expansion in Sutter Health's Bay Area services. The project was contracted with... read more →
This 4,640 s.f. tenant improvement marks the first step in expanding imaging services for the client. The center features CT, ultrasound, and X-ray services; sub-wait rooms for individual modalities; reading... read more →
This new two-story, 79,900 s.f. medical office building sits on a sprawling 30-acre parcel owned by Centura Health, directly south of the main St. Anthony North Hospital in Westminster. With... read more →
For this project, a 20,250 s.f. renovation of a hospital imaging department, the client needed to swap out an existing PET/CT machine that had reached the end of its operational... read more →



