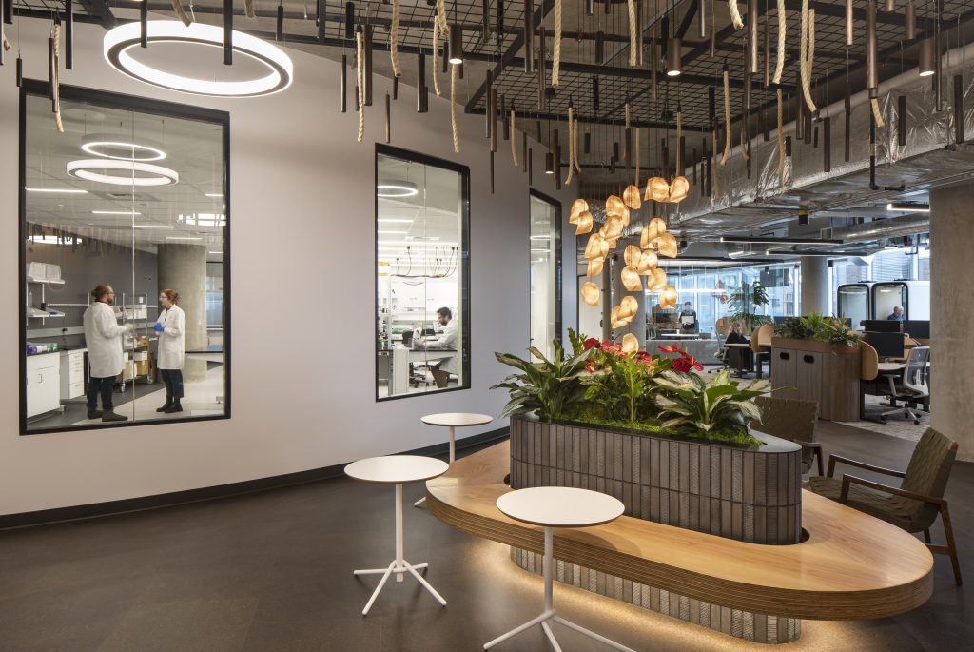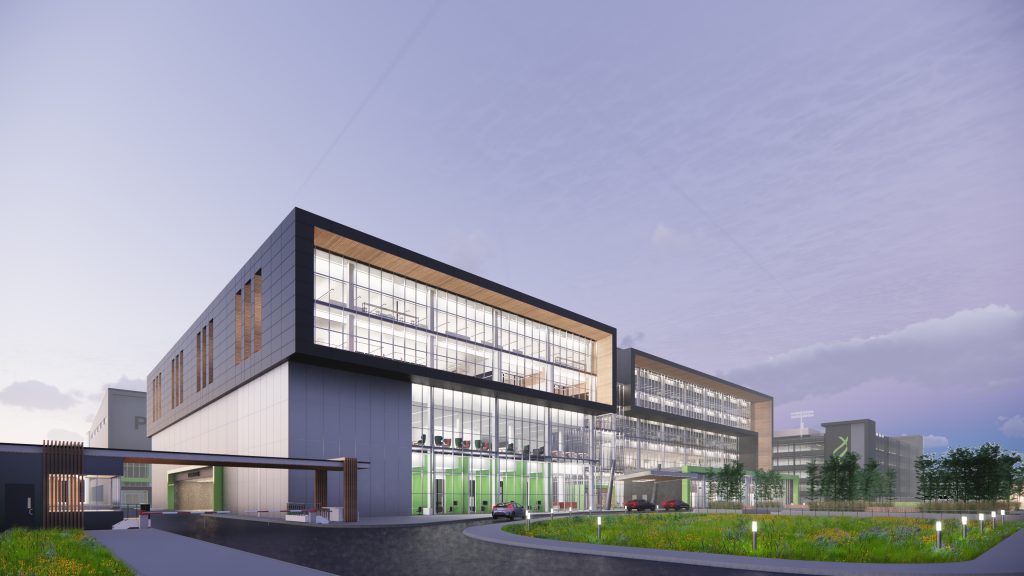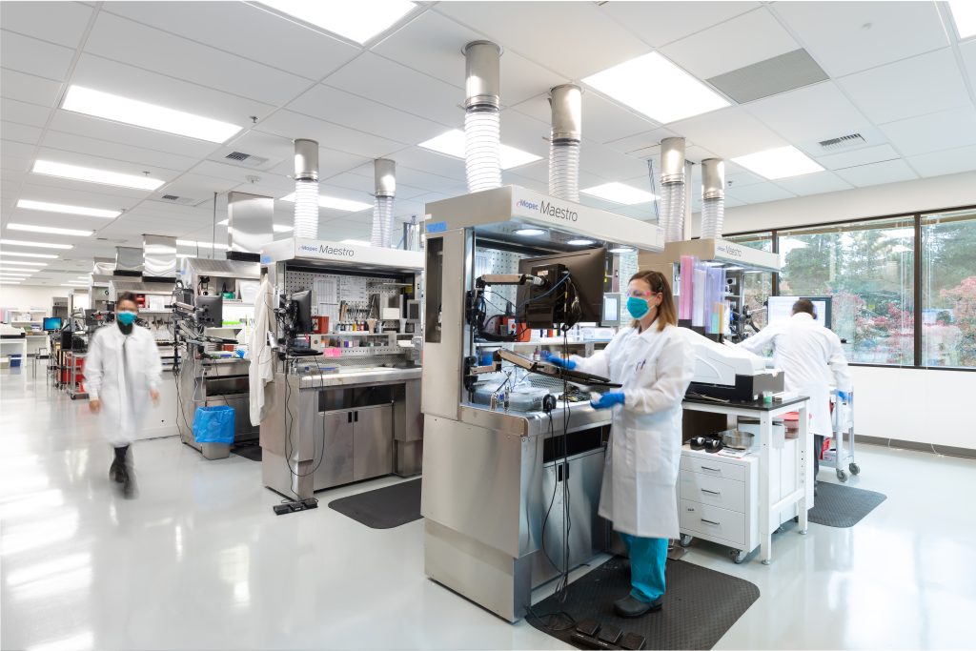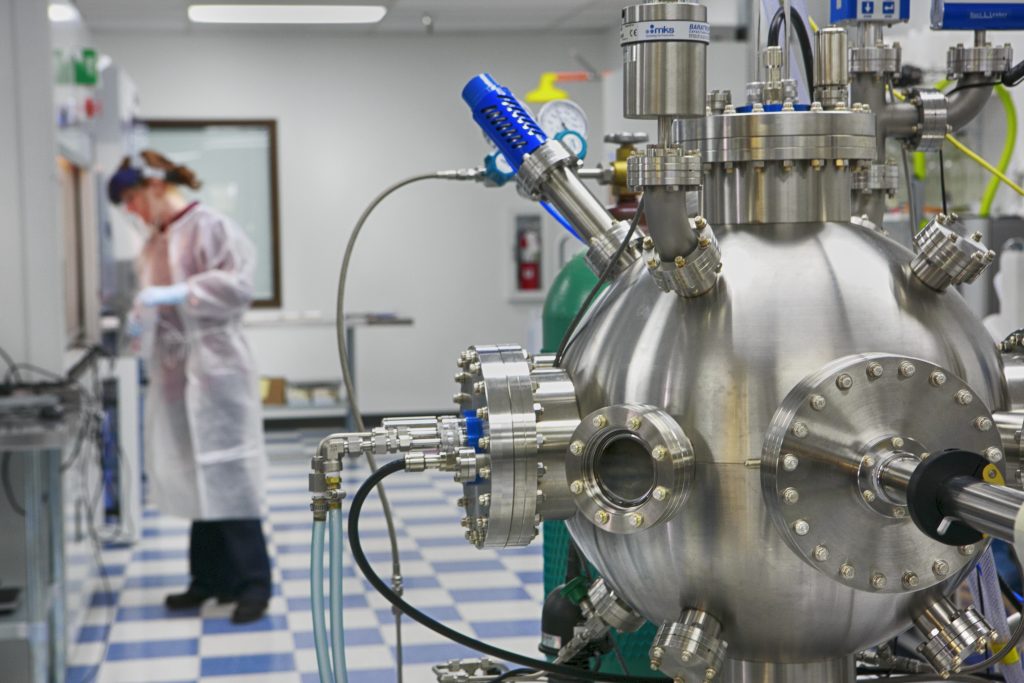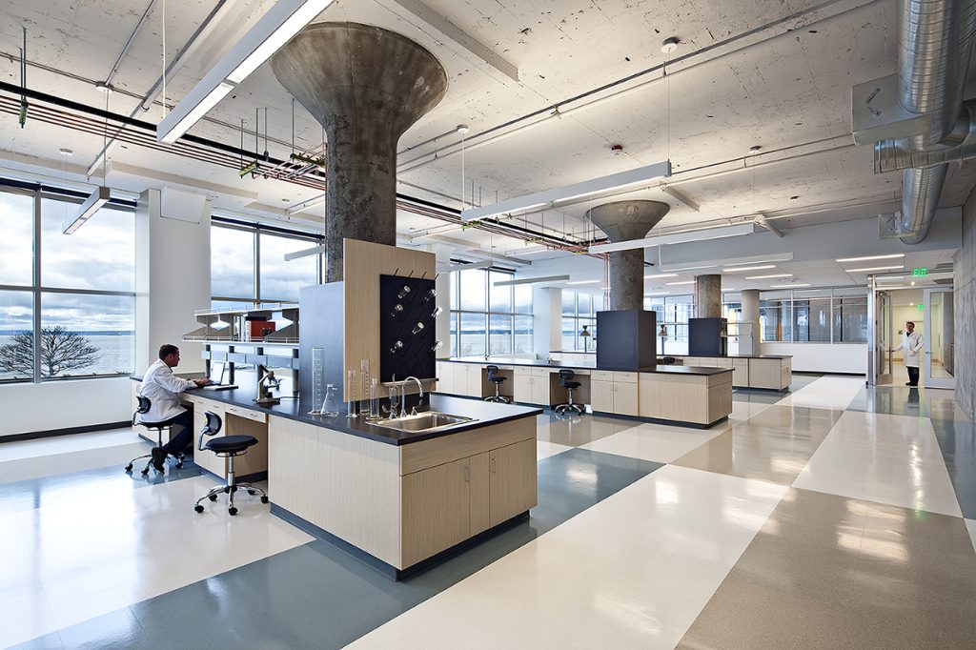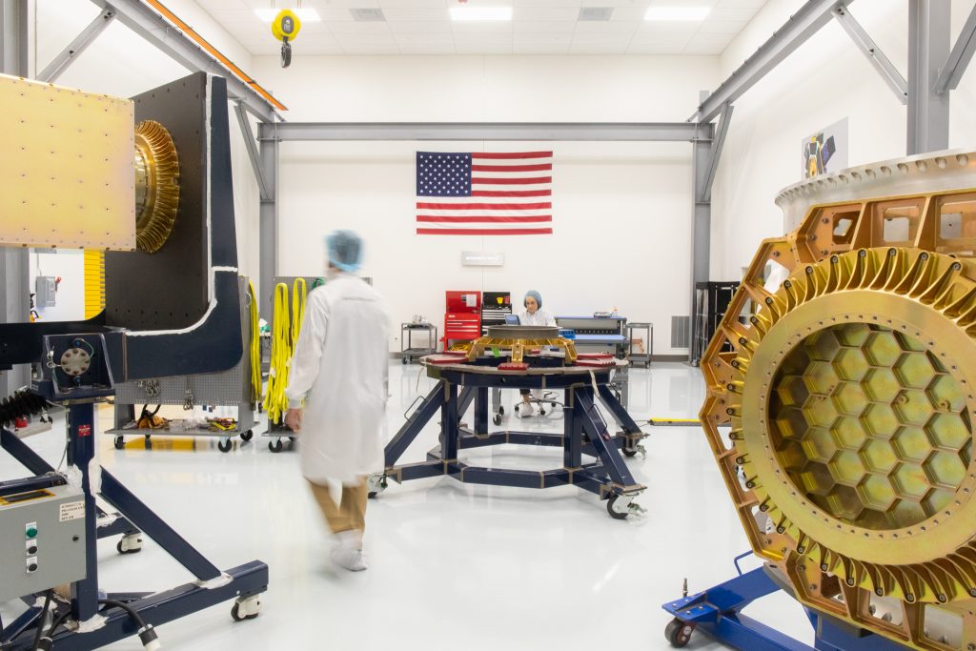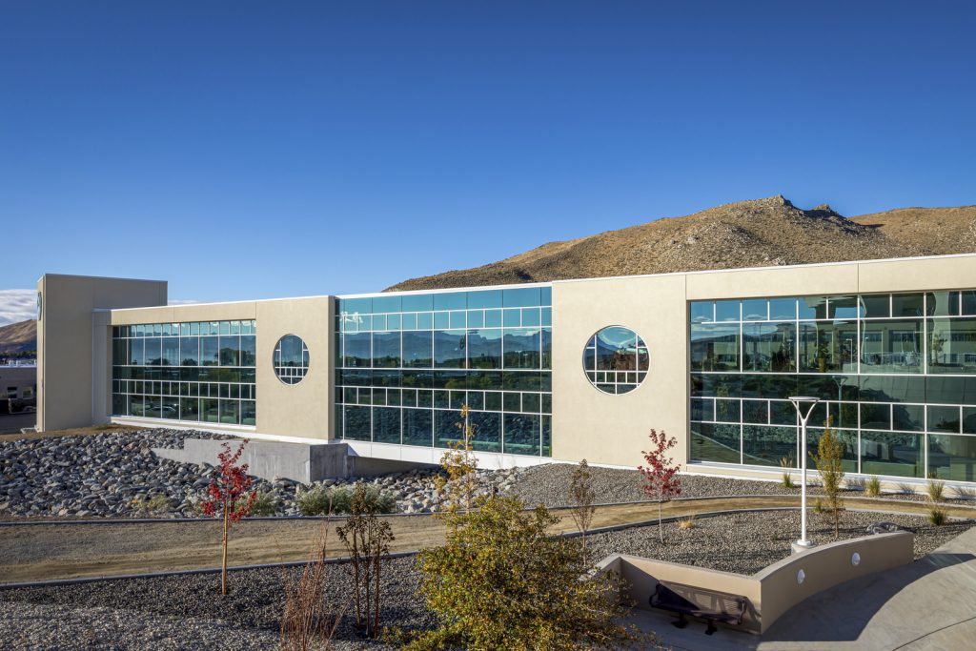Alexandria Real Estate Equities 201 Elliot
Seattle, WA
201 Elliott was originally constructed in 1926 as a poultry processing plant. Over time it experienced numerous small scale additions and in 1983 it was completely renovated to house biotechnology laboratories and offices. When the current owners acquired it in 2006, building systems were at the end of their useful life, exposed rooftop HVAC systems made it a neighborhood eyesore, and an empty facility loomed as tenant leases were soon to expire. The Client charged our design team with transforming the tired 135,000 s.f. building into a world class life science facility that would celebrate its waterfront setting and attract the next generation of cutting edge science professionals.
The Entry Sequence
With its minimalist palette of mullion-less full height glazing, stainless steel cable railings, simple ash paneling, and white stone flooring the complexity involved in uniting the myriad of different existing conditions which resulted from the Building’s 85 year organic evolution.
Model Lab
In order to assist and promote leasing, a suite of model labs and offices was created. In a single cohesive space, potential tenants can view and compare varying build-out strategies such as conventional suspended ceilings to exposed raw concrete to a ceiling sprayed with acoustical material.
