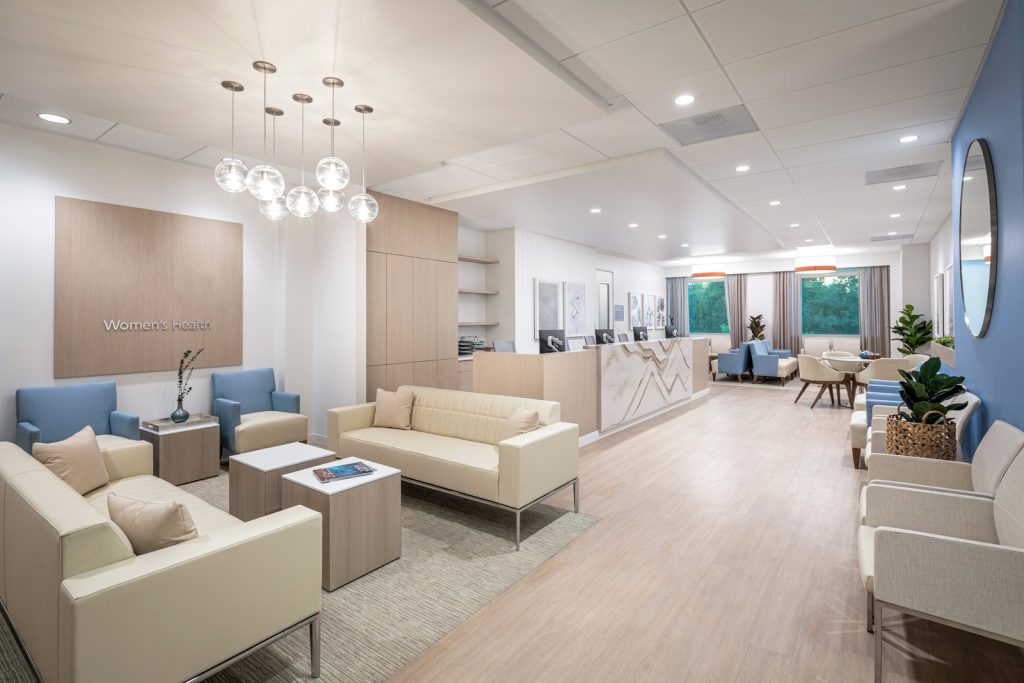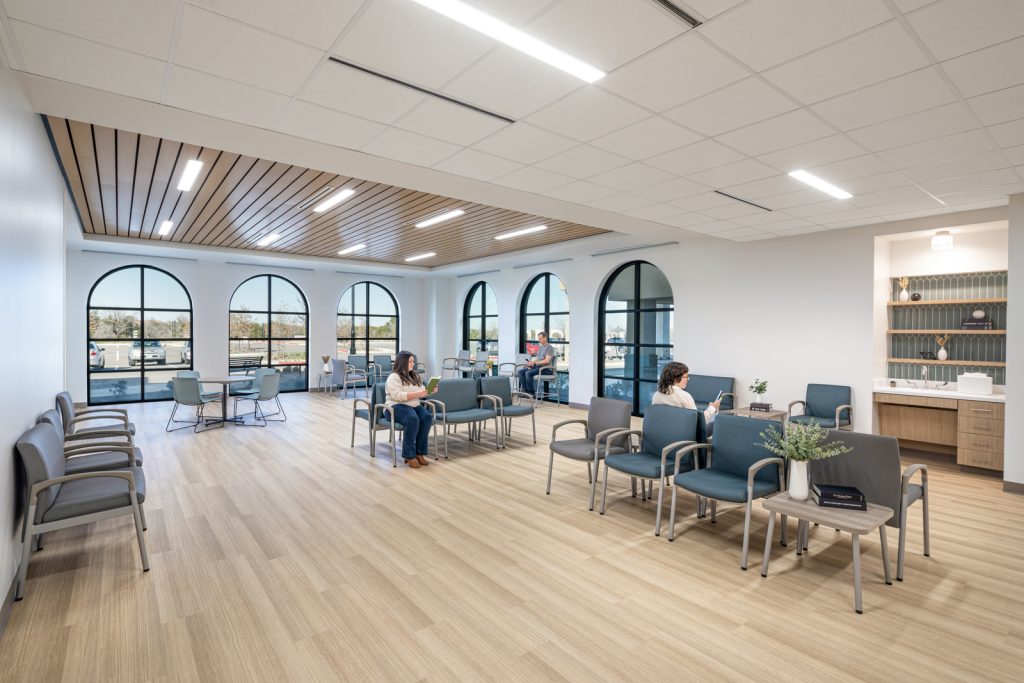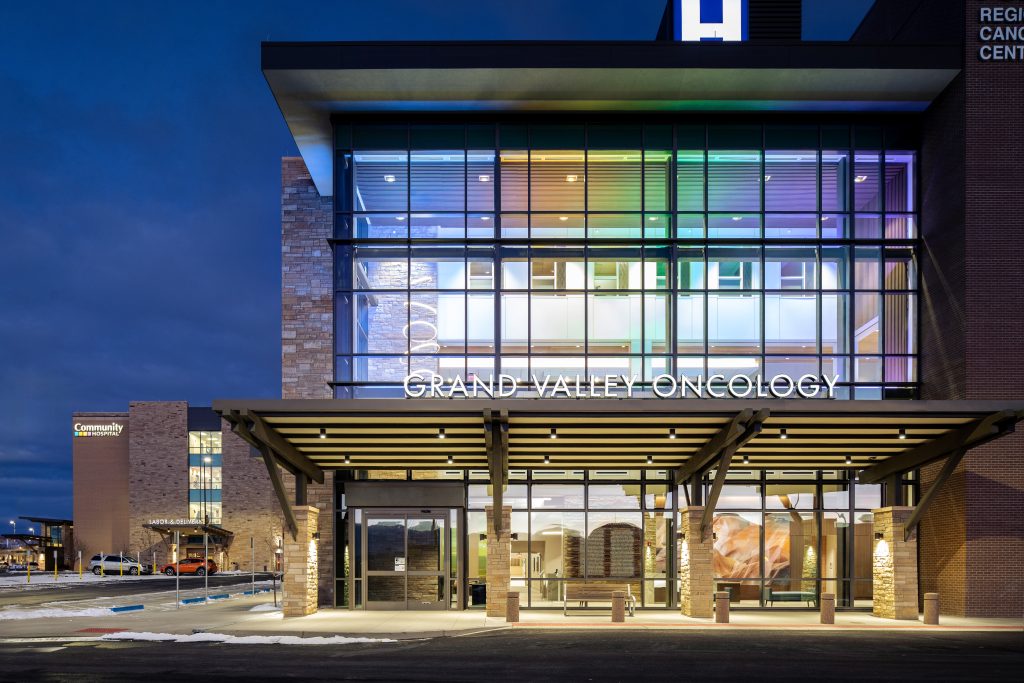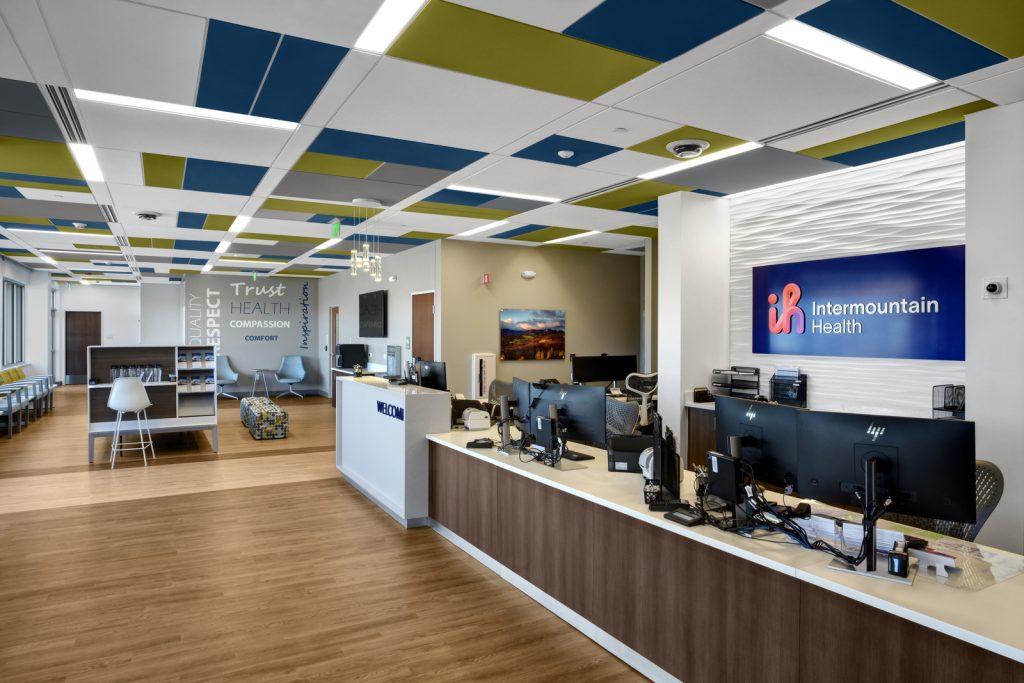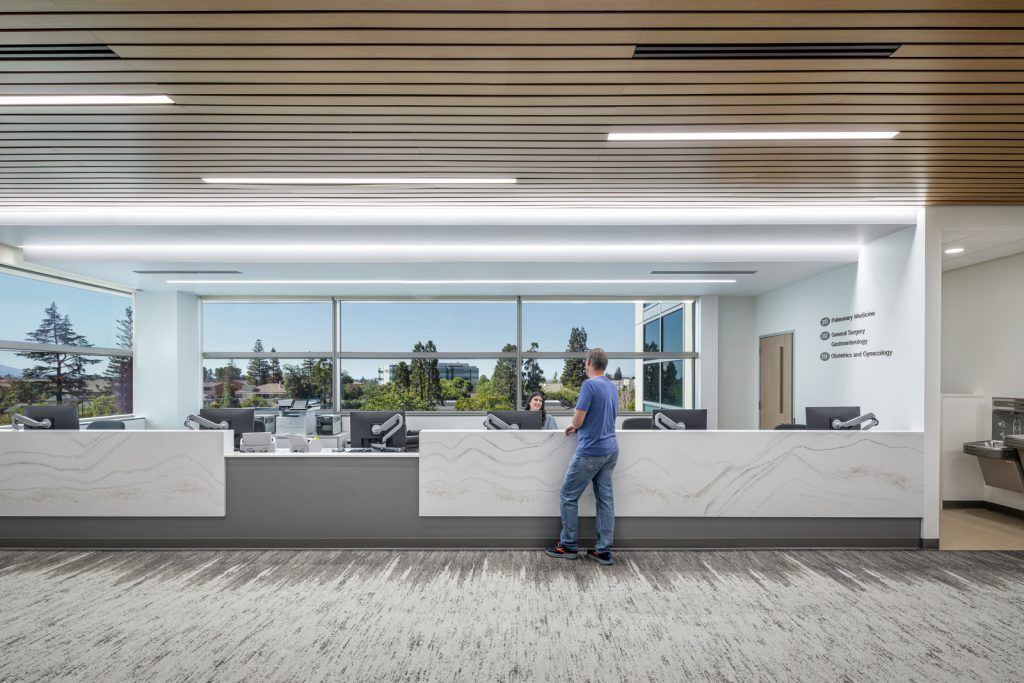Community Hospital of Grand Junction
Grand Junction, CO
This greenfield hospital project involved the master planning of a 40-acre site to accomodate an initial hospital and medical office building, with future build-out, and the design of a 137,000 s.f., 44-bed hospital. The hospital includes a four-OR surgery unit, emergency services, general practices, and the latest in oncology, women’s health and diagnostic services.
This master planning assignment for the campus was driven by a number of factors. To capture the most dramatic views and respond to proper solar orientation, the bed tower is situated on and east-west access. In order to unite the building with the site, existing infrastructure and the medical office building a dramatic curved spine was introduced creating a planning parti. The ends of the spine become the entry points for the hospital and medical office building and front the intersections that bound the site. This creates easy wayfinding elements for those coming to the campus by clearly marking the entry points before the user even accesses the campus.
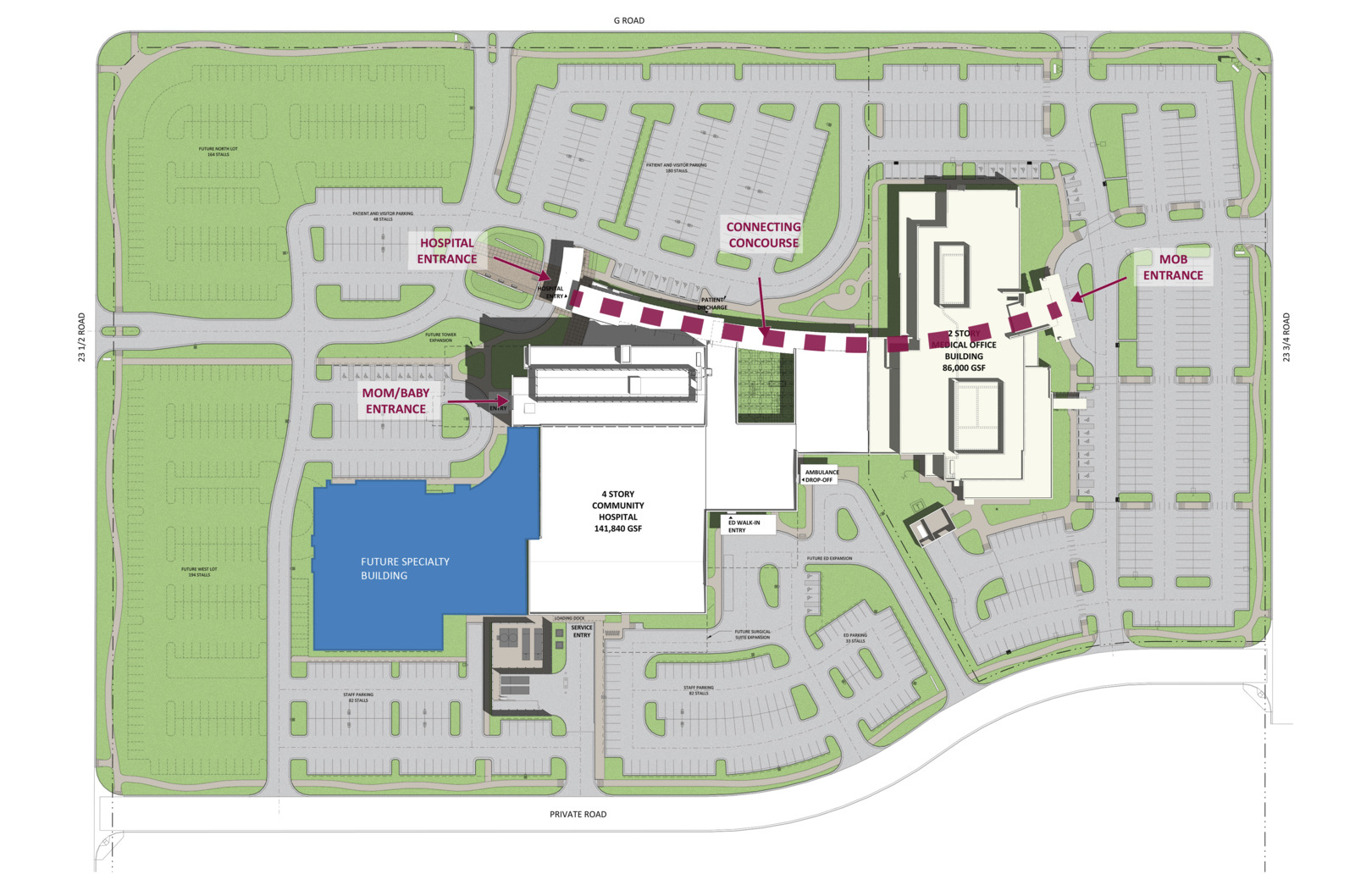 Since the site is more than enough for the future building out of the entire medical campus, the southern portion of the parcel has been left undeveloped. This will provide a significant “empty chair” for the campus’ unforeseen expansion needs or provide an opportunity for complementary development.
Since the site is more than enough for the future building out of the entire medical campus, the southern portion of the parcel has been left undeveloped. This will provide a significant “empty chair” for the campus’ unforeseen expansion needs or provide an opportunity for complementary development.
The team looked to apply the concept of biophilia, which suggests an instinctive bond between human beings and other living systems, to the design of the hospital. To that end, they sought to ‘bring the outside in’ as much as possible. Flowing forms and spatial transitions in the gallery and dining areas parallel the confluence of the nearby Gunnison and Colorado rivers, with small waiting areas tucked along the side of the gallery similar to eddies in a stream. Large windows and a color and material palette mimicking the geology of the area connect users to the natural environment.




