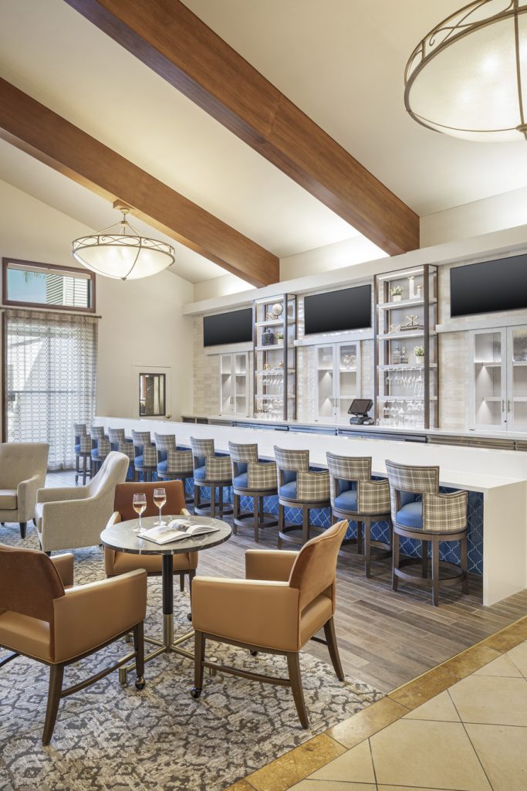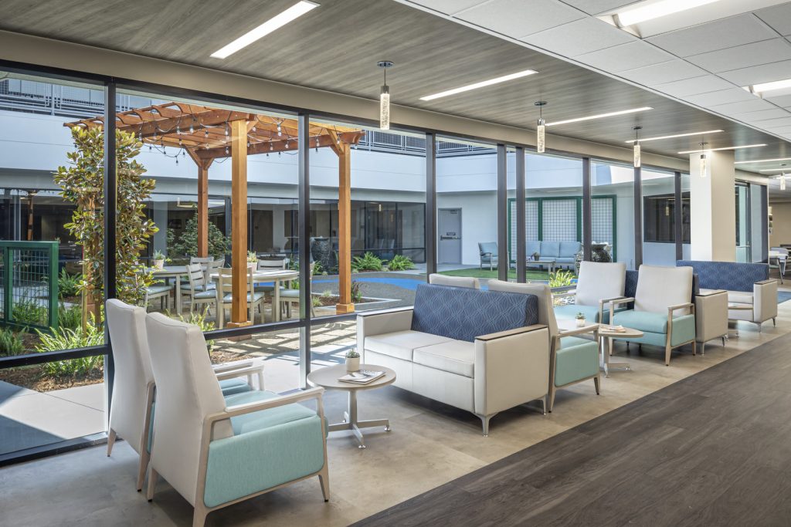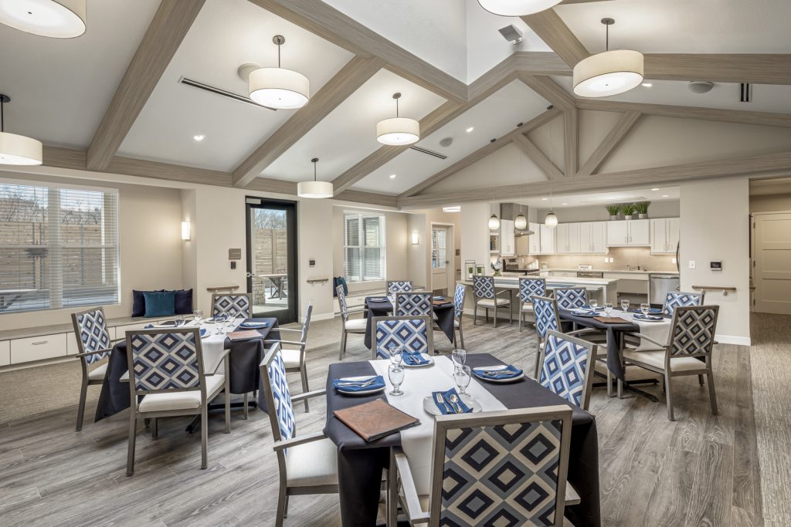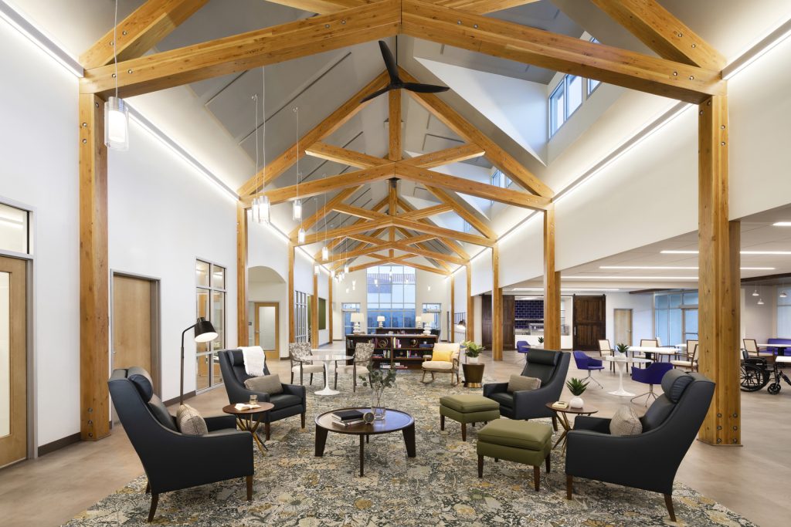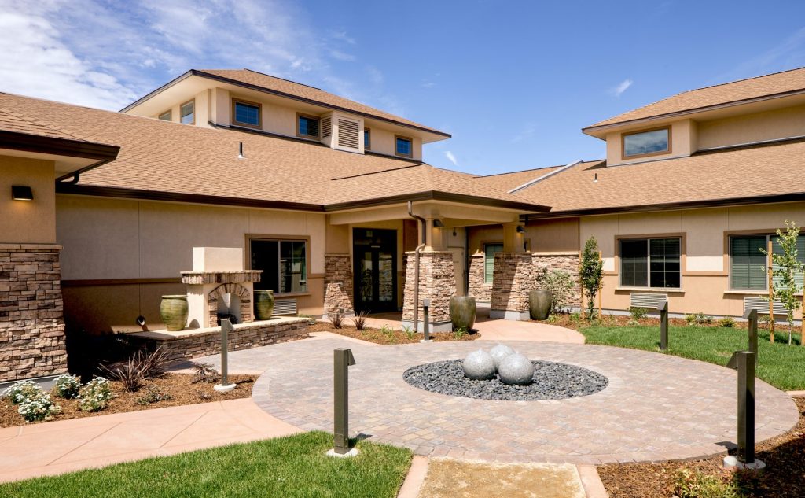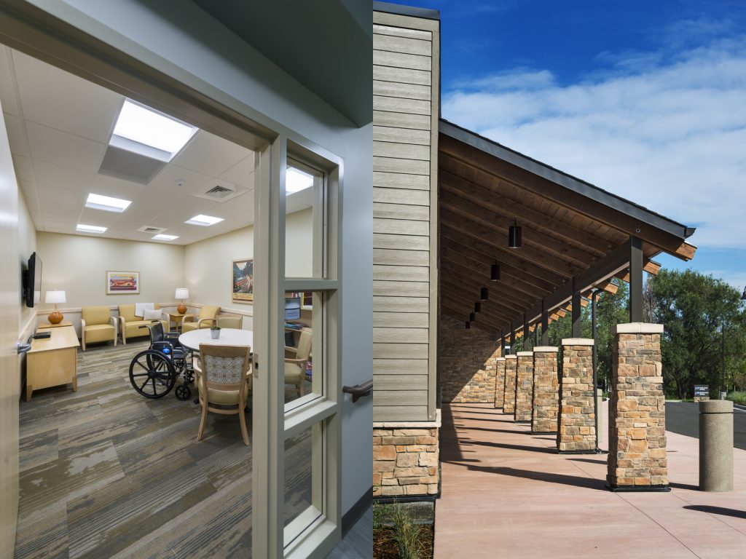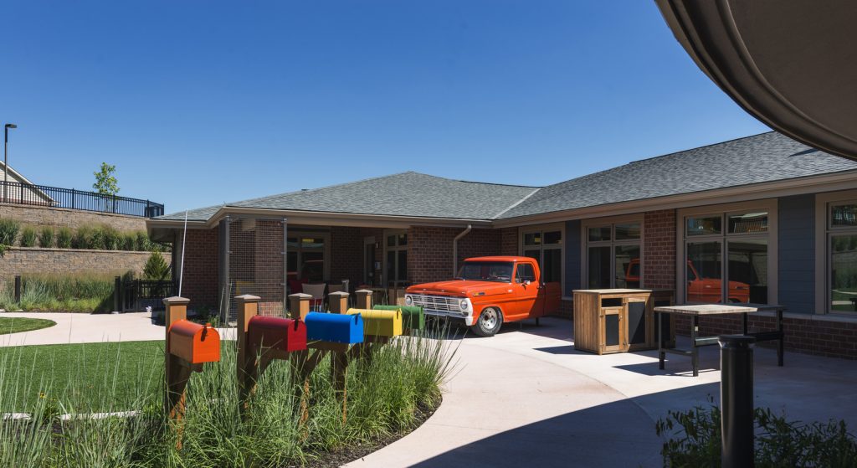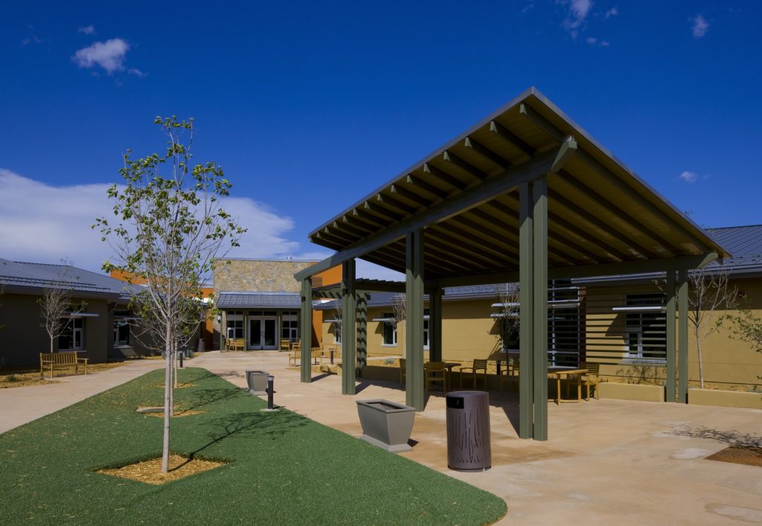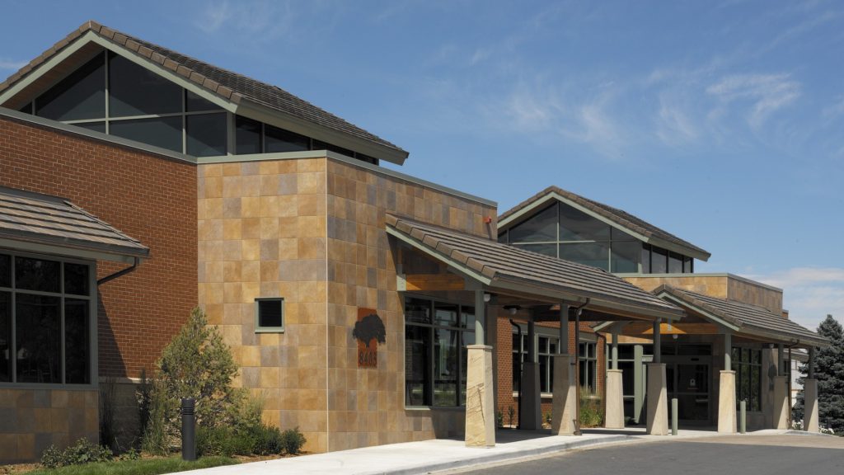TRU Senior Care PACE Facility
Lafayette, CO
This 22,550 s.f. one-story adult daycare (PACE) facility contains three day rooms for the participants which open on to an exterior patio space. To meet the needs of the participants, the facility also houses a clinic, PT/OT gym, personal care area, and business offices. The facility also houses TRU Community Care’s Grief Services, consisting of the counseling offices and a conference space.
The building is designed to fit in with the “village” aesthetic of the neighborhood. A long covered walkway with a sloping roof serves as the drop off for the participants of PACE. Tall stone elements define the entrance to PACE and grief services. The sloped roof wraps around the west side of the building and becomes the covered entrance to grief services. The rest of the building is broken up by alternating areas of sloped roof with cement board siding below and stucco forms. Sloping sunshades are used on all stucco elements to control sunlight in the building. In addition to the stone elements at the entrances, stone is also used as an accent at the columns, wainscoting at the PACE entrance, and below the floor line on the foundation wall.
