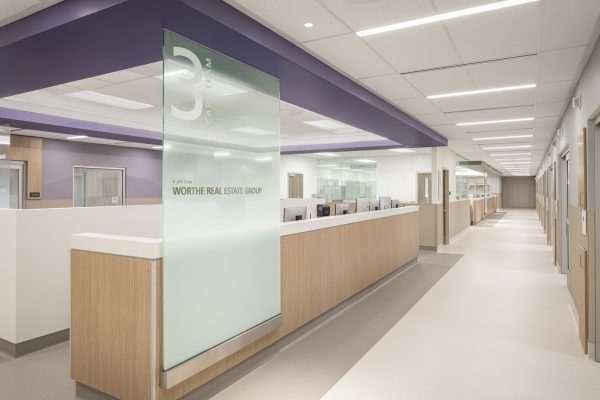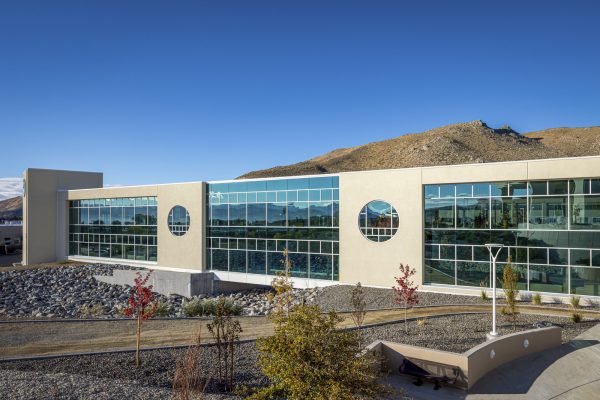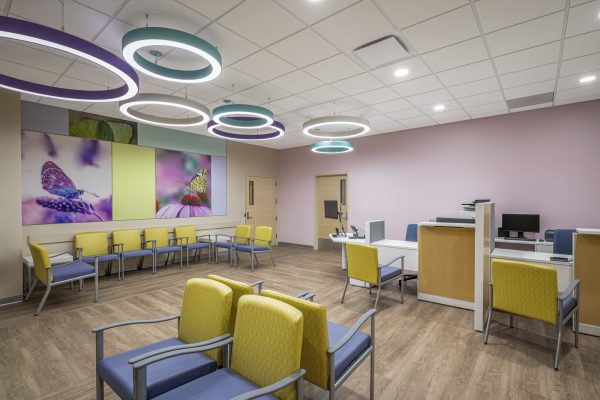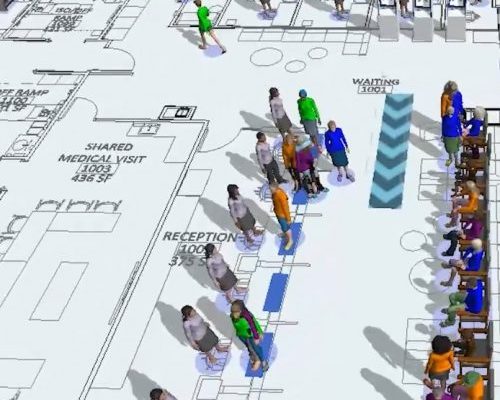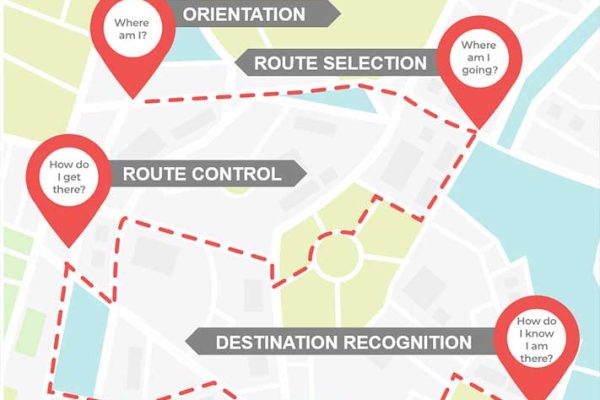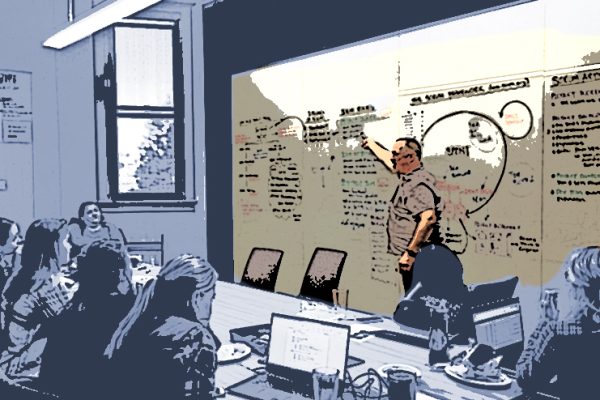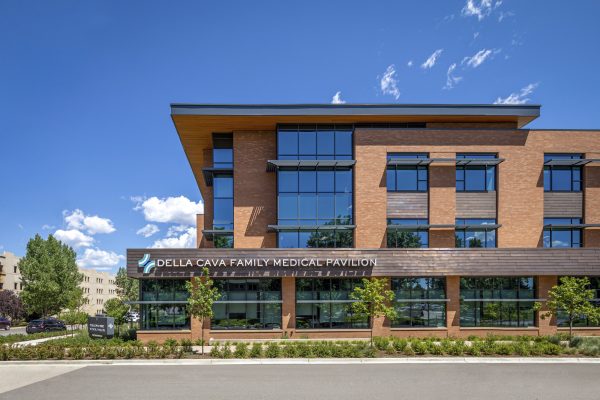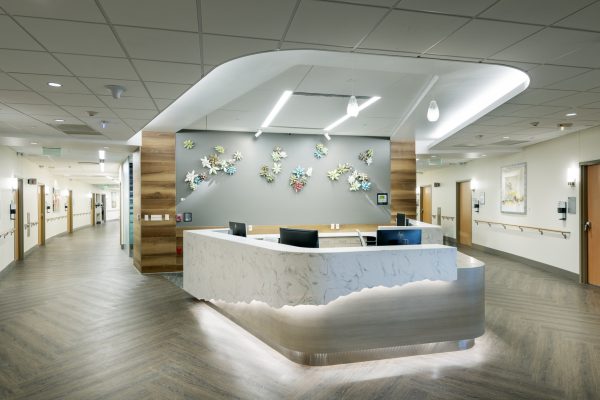Recognizing a need for increased throughput in their emergency department, Providence Saint Joseph Medical Center sought to expand their ED capacity. The new one-story building gently curves along the site... read more →
Carson Tahoe Health Regional Medical Center is an existing four-story 344,000 s.f. hospital with 144 acute patient beds, 24-hour emergency services, surgery, imaging, lab, pharmacy, and support services. As part... read more →
For this project, a 20,250 s.f. renovation of a hospital imaging department, the client needed to swap out an existing PET/CT machine that had reached the end of its operational... read more →
Boulder Associates is designing 50,000-square-foot community health center for a Federally Qualified Health Center provider in northern California. In the fall of 2019, as part of the design process, BA/Science participated in a week-long 3P event that helped CSV brainstorm for the ideals and goals for the... read more →
Studying the benefits of adjustable lighting on patient well-being Beyond states of wakefulness and restfulness, it’s commonly accepted that natural light cycles impact people in many ways. Studies have proven... read more →
This confidential client is a high-volume public safety net hospital and trauma center that provides inpatient, outpatient, emergency, skilled nursing, diagnostic, mental health and rehabilitation services for adults and children.... read more →
We were engaged by a developer client to bring lean design thinking and specifically Last Planner® System to a 41-story luxury condominium project. Though just beginning their lean journey, the... read more →
The Challenge With the addition of an expanded Interventional Radiology service line and department, existing diagnostic imaging services (x-ray, ultrasound, and fluoroscopy) were moved to a new space in the... read more →
The Della Cava Family Medical Pavilion is a re-development of four existing properties into a three-story, 70,430 s.f. medical office building closely located to their parent Foothills Hospital. The program... read more →
This project was a build-out of a 19,010 s.f. existing shell space to create a third floor, 28-bed medical/surgery unit at SCL’s Platte Valley Medical Center (PVMC). With the program... read more →
