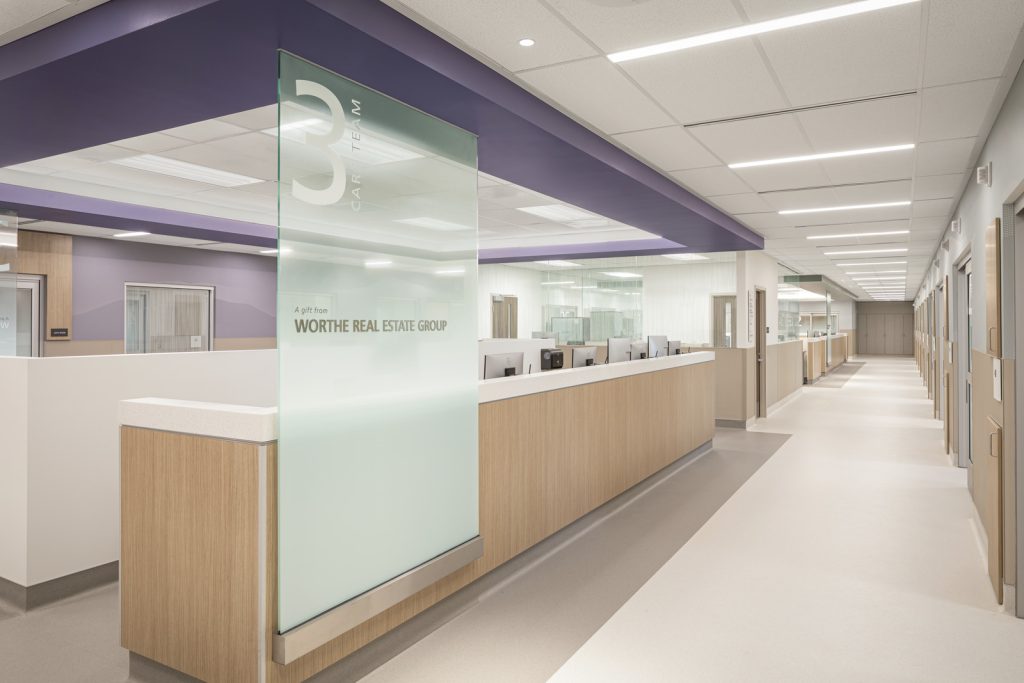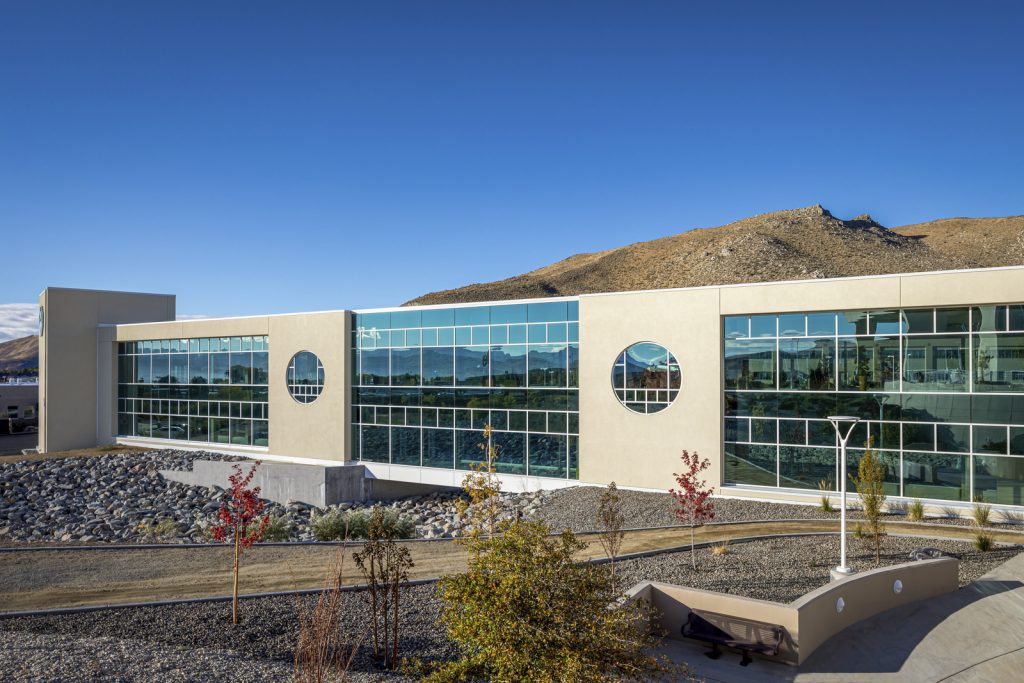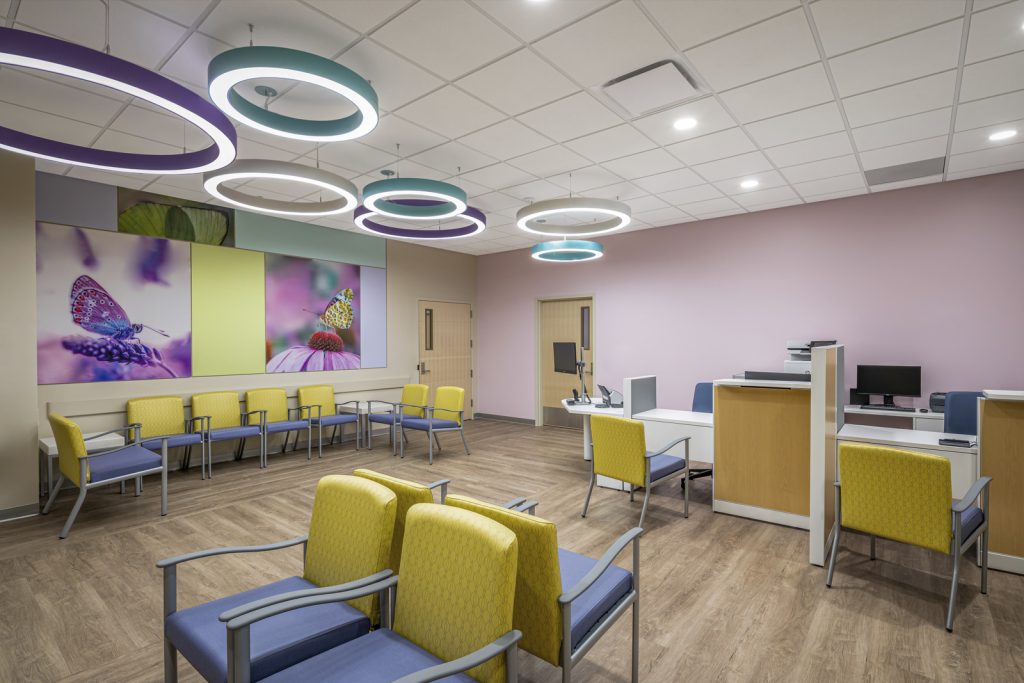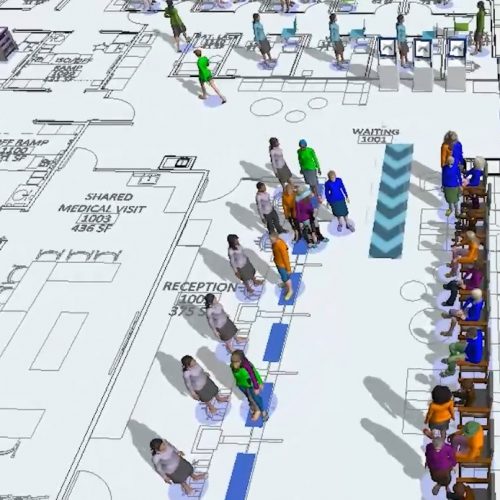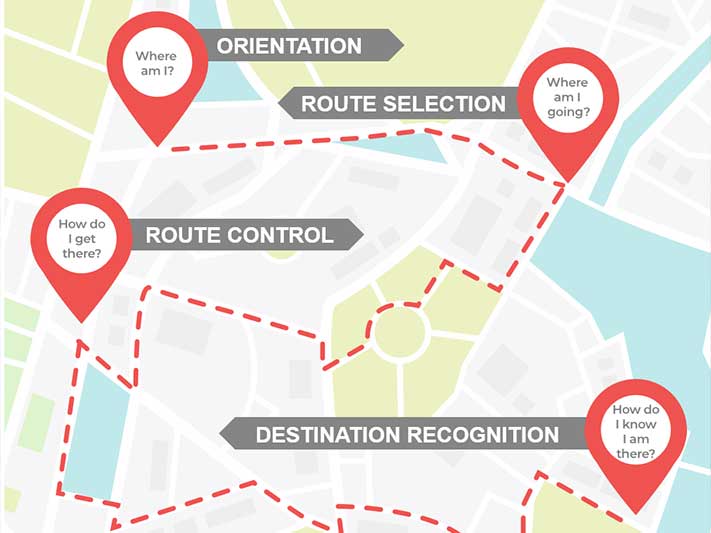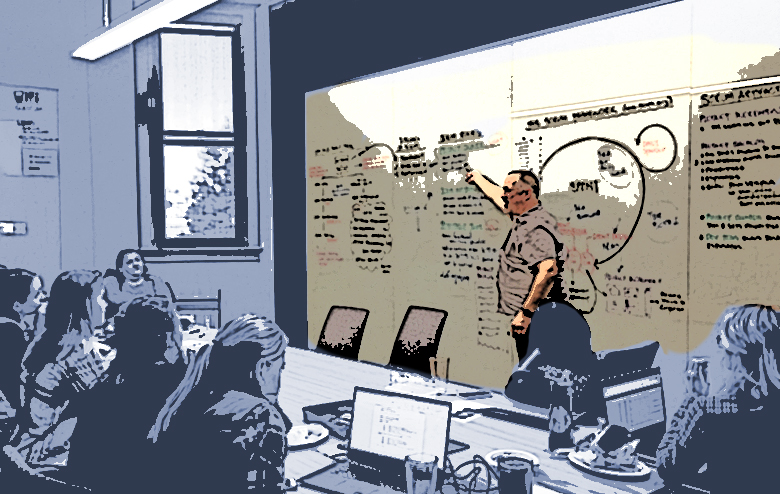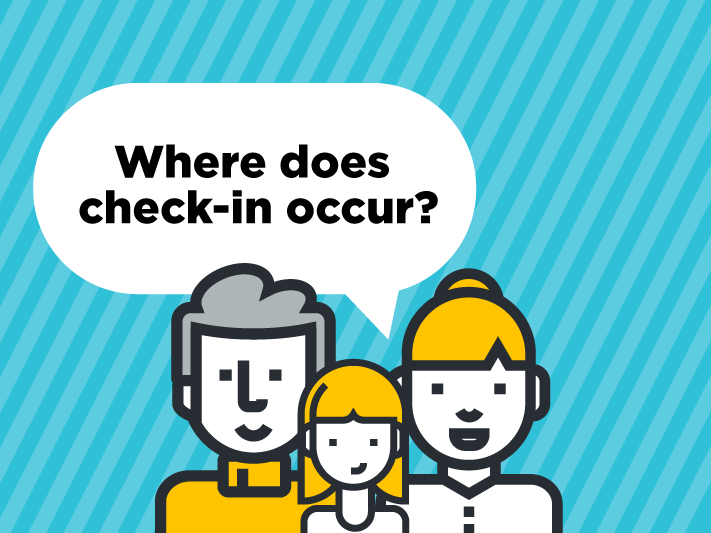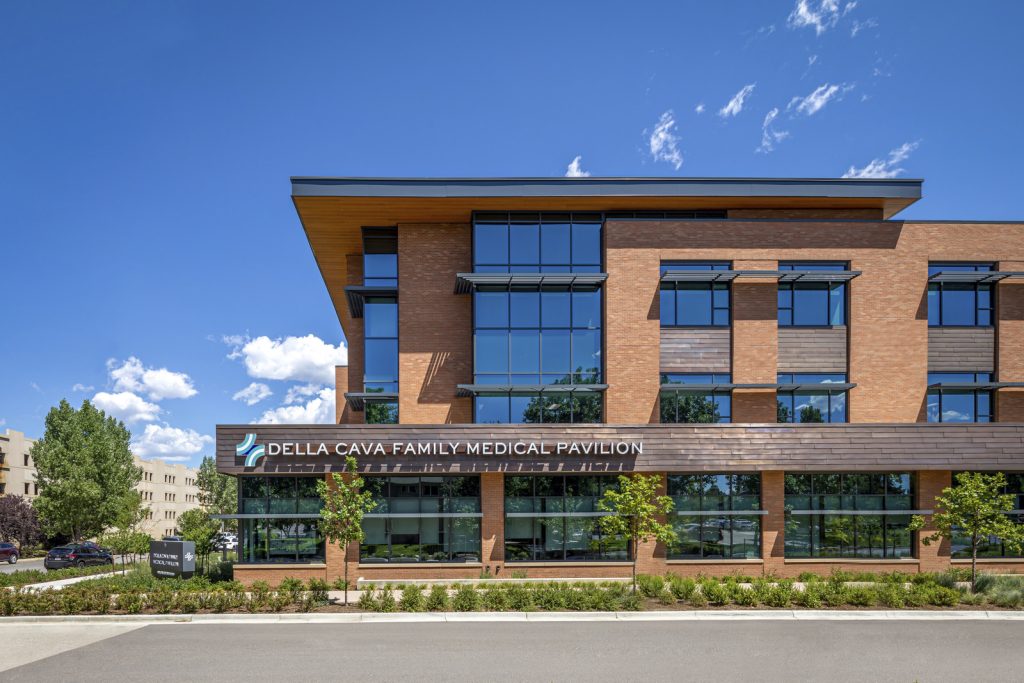Combining Two Clinics into One by Improving Operations and Efficiency
San Marcos, CA
The Challenge
North County Health Services (NCHS) is a Federally Qualified Health Center (FQHC) providing services to underserved communities throughout the North County San Diego and Riverside Counties. In an attempt to reduce overhead cost, they sought to close their existing Grand Clinic and combine all providers and staff into their larger, two-story San Marcos building without expanding the care center. This called for expertise not only in efficient space planning, but also in operational improvements that would allow the consolidation to happen without adding to the existing footprint. NCHS challenged Boulder Associates to develop an operationally efficient and cost-effective method of consolidating the two practices without limiting access to patients.
The Process
Step 1: Assessment
Through an initial on-site assessment done by Boulder Associates, we reviewed clinical operations in seven clinics to understand the barriers to increasing capacity and improving operational performance in the existing facilities. We visited each of the clinics and spent a half day doing observations. This allowed us to understand their standard practices and see how they managed patient flow and schedules to get a background on their operational methods and culture.
We then prepared an executive summary with suggestions for potential improvement based on our observations. After sharing the executive summary, we were asked by NCHS to assist with the integration of Grand into the San Marcos Health Center. This would involve fitting roughly 60 more patients a day within the existing space at San Marcos, including managing critical bottlenecks at registration and exam rooms.
Step 2: Stakeholder Meeting/Set Up
We mobilized a team and defined the scope of project to identify goals, inform and educate as to our processes. A cross-functional group was gathered which included medical assistants, providers, registration staff, the clinic manager, and the project manager from the facilities group. We then went through a two-day lean training and observation session with the group to inform and educate the staff and allow for a clear view of issues and expectations.
Step 3: Kaizen Event
Within NCHS the existing ratio was two providers working out of six exam rooms, or each provider having three rooms each. With the combined clinic, the ratio would change to two providers working out of five rooms.
The Kaizen event focused our efforts on making improvements to solve the problem of having more patients coming through the same amount of space. Along with the team, we developed the current state value stream map to document the current processes at each location. We identified the differences in how processes were performed between the two clinical locations, creating spaghetti diagrams following the providers, medical assistants, and registration staff. This allowed us to identify process times for patient waits, registration, exams, checkout, and discover the problems and waste involved.
By identifying solutions to problems and eliminating waste the team then created a future state value stream map defining an improved way to operate together to increase operational efficiency.
Step 4: Creating Standard Work and Designing Trials
Based upon the findings of the current state and the staff goals for a future state, we created new work flows and instructions that were going to be tested in the new work setting. Experiments were designed and then tested based upon how to utilize each room (splitting the five exam rooms between two providers), and how to manage the patient’s journey from arrival to discharge.
Step 5: Trials and Adjustments
In order to test the new workflows, a series of trials were performed, including following the patients, providers, medical assistants, and registration staff in the existing clinic for three days. By continually adjusting the new workflows through these trials, the team was able to use the resulting data to improve efficiency and further identify waste.
This included identifying 60-plus action items for processes that could be improved and that translated into an activity plan, including revising and creating new standard work for each role.
Step 6: Adjust Space
As the new processes began to take shape, the floorplan was reviewed in order to support the processes. Pediatrics and the adult practice swapped floors. This allowed for a better pod configuration for the new combined family practice/adult clinic. Exam rooms where then identified so that each pod had four medical assistants, two providers and five exam rooms. This change also located this new combined clinic within easy access to the behavioral health and walk-in clinic areas.

Some challenges and opportunities for improvement were noted in the following areas:
- Identifying best practices around patient flow. This showed how each site registered and roomed a patient (there were different processes at each).
- Review of Medical Registration (MR) staffing and schedule to ensure staffing met demand.
- Digital scales were moved to each pod – as part of the patient rooming experience. This saved space in each exam room as well as time. Digital scales are faster, saving about one minute per patient (200 min. per day). Plus, fewer scales means fewer breakdowns and fewer calibrations.
- Room supplies were standardized and a new process for stacking and auditing was implemented. Rooms had different types and quantities of supplies with no standard for replenishment. This led to rooms not having what they need and the MA and provider losing time leaving the room looking for supplies. Also, supplies were not stored in a uniform fashion from room to room. This meant that when staff worked out of a different room, they lost time.
- Fees collected by MR instead of MA. This freed up the MA to be able to spend more time with a provider and direct patient care.
- Standardized room layout. This creates a familiarity and ease of flow for staff when working out of different rooms.
- Lighting standardized in each room. This creates a familiarity and ease of flow for staff when working out of different rooms.
- Perches installed in each Pod. This allows the provider to work on their laptop without going back to their office, saving time and allowing for orders to be put in faster.
- Registration processes standardized. This addressed gaps in training that had hindered how MR staff processed a patient.
- Address walk-in appointments disrupting scheduled patients. Walk-ins may require significant paperwork prior to being seen. They were also “fit in” between scheduled patients, backing up providers and causing longer wait times and later appointments for those scheduled.
We were then able to develop a training plan, a standard of work and create, with them, what they wanted their future state to look like.
To implement, we took the team through a series of new methods to run the clinic and continually revised the standard of work. The work was challenging, but the team was dedicated to improving the workflow and efficiency of the process.
The Outcome
After the clinics combined, the project manager set up an audit process and data review to understand the performance of the new clinic. The team continued to problem solve and work on the action plan list. BA had three touchpoints—one call and two onsite visits after go-live to evaluate and give feedback to the team.
We were able to successfully combine the two clinics into one while maintaining the workflow and efficiency of their processes. The now-combined clinic space has been functioning well. In addition to saving high overhead costs from having an extra location in San Marcos, they are seeing the same number of patients per hour that they did prior to combining all providers to one building.
In addition, they have improved patient experience scores to include:
- 15-minute wait time nearly 85% of the ti
 me
me - Seeing more patients in same amount of rooms
- Reduced room utilization from 3 per provider to 2.5
- Designated nurse available to triage all walk-ins
