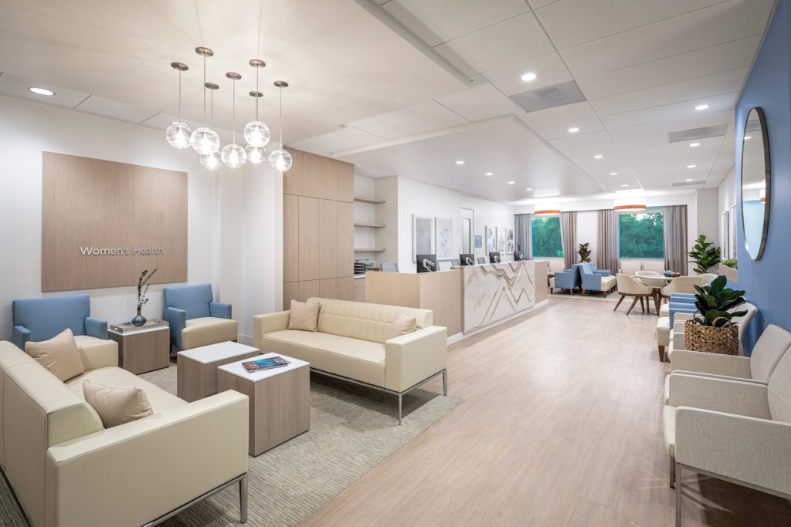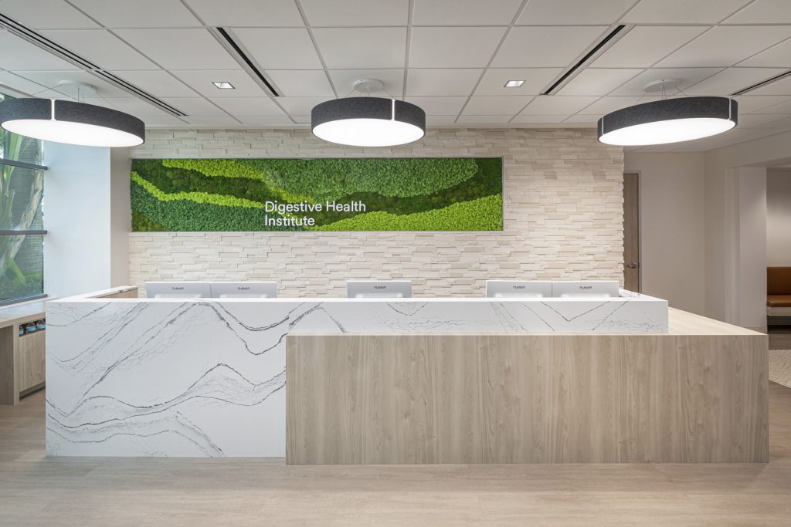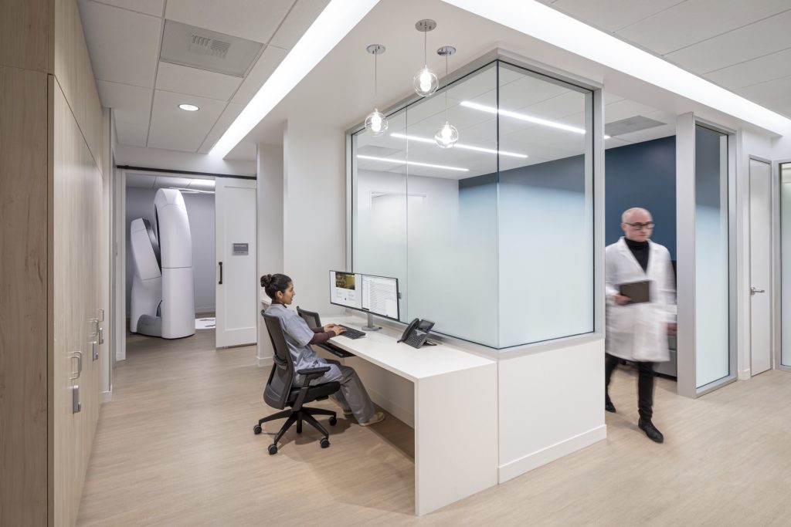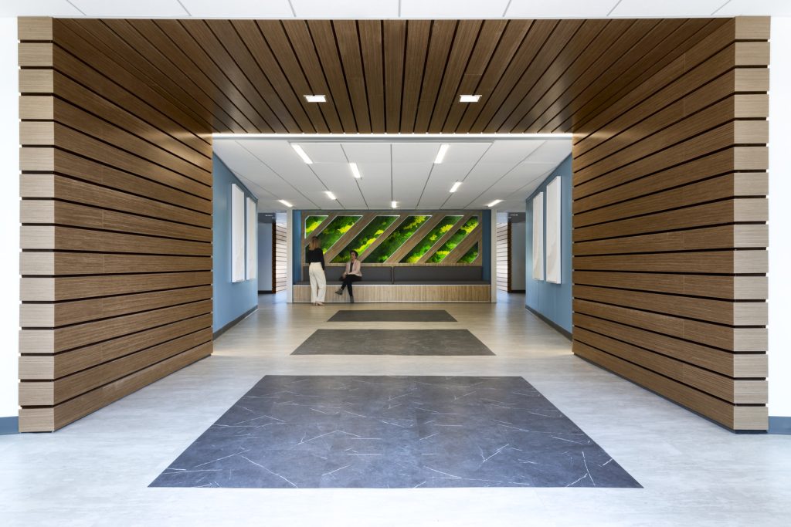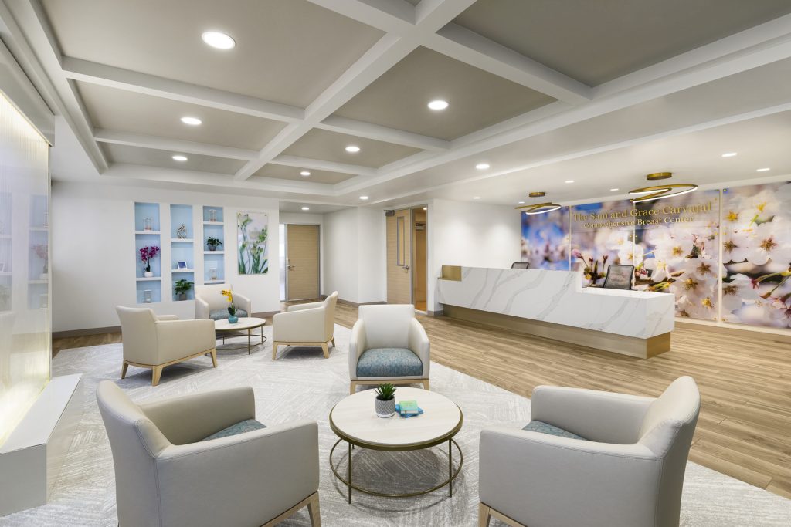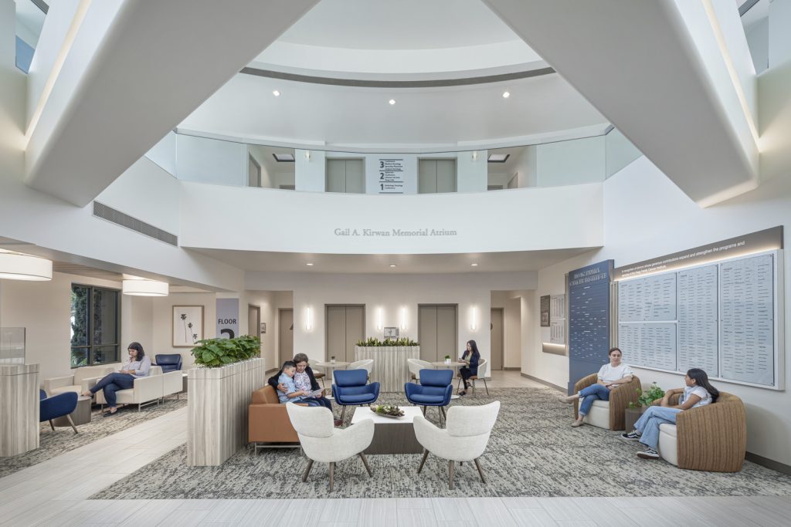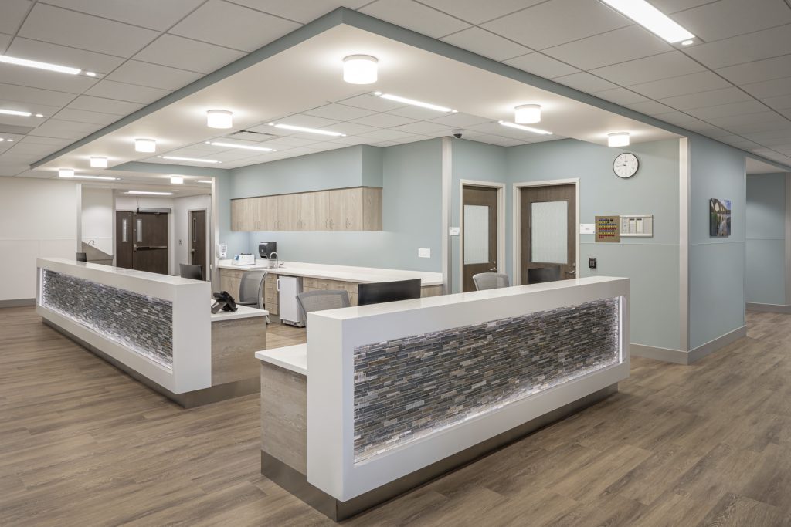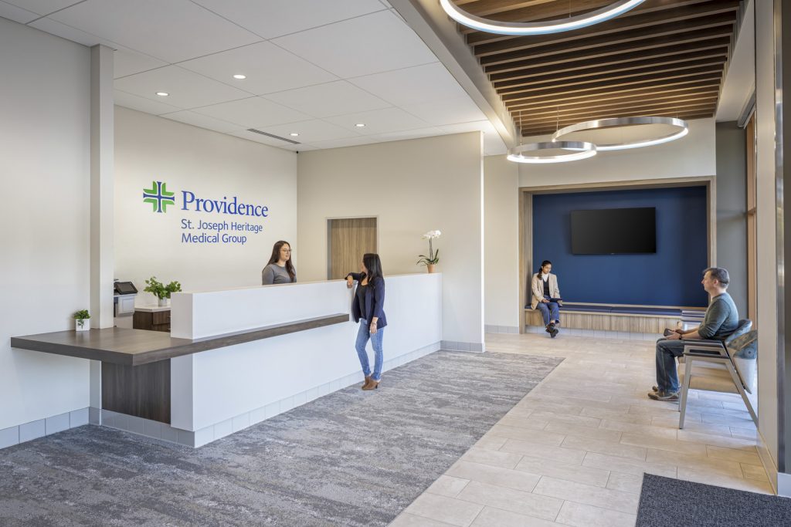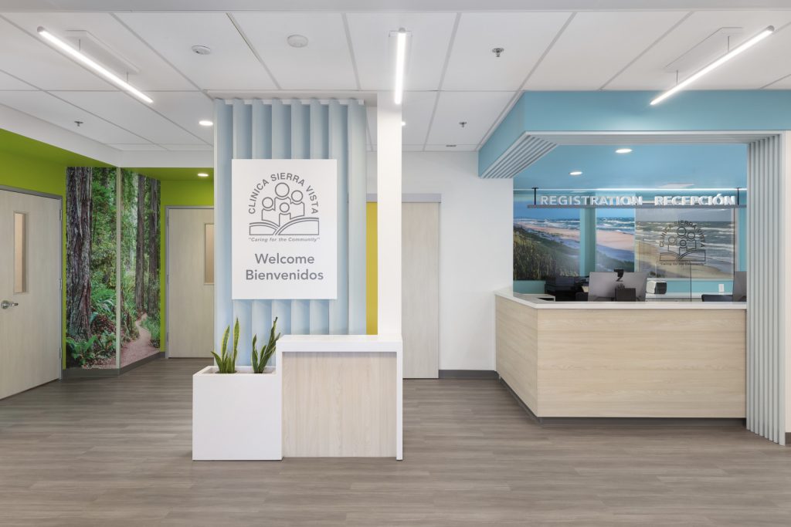Boulder Community Hospital Foothills Campus Master Plan
Boulder, CO
This 17-acre greenfield master plan for Boulder Community Hospital resulted from the limited expansion options available on their existing landlocked campus. A new site was selected and planned for a multi-phase, twenty-year development window that accounted for the hospital’s inpatient and outpatient growth strategies. Among the challenges was maximizing buildable area while working within tough city planning requirements. The signature of the design was a geometric split along the campus diagonal that created distinct inpatient and outpatient zones, while maintaining a functionally-integrated campus. Oz Architecture was the Associate Architect for this project.
Phase I – New hospital, outpatient services building, and cancer center
This initial phase, complete in 2003, established the new campus in the community. Anchored by the award-winning 154,000 s.f. Boulder Community Foothills Hospital, it represented a new benchmark in sustainable design and patient care. Recognized as the country’s first LEED Certified healthcare project, the three-story women’s and children’s hospital was designed (association with Oz Architecture) with welcoming textures, colors, and a connection to nature. The hospital was complemented by a 67,000 s.f. outpatient services building, and a 42,000 s.f. integrative cancer center.
Phase II – Hospital expansion, medical office building, and parking structure
This second phase for added 124,000 s.f. in the form of two new inpatient wings, a new 45,000 s.f. medical office building, and 54,000 s.f. was added to the existing parking garage, topped off with a new helipad. The additions allow the hospital to increase to 130 beds , as well as expanding emergency, imaging, surgery, support services, and the addition of a cath lab. The medical office building adds physician suites, a surgery center, and a cardiopulmonary suite. The key goals of the project were to design to LEED Silver, architecturally tie the campus together, and ensure continuous smooth operation of the existing facility while undergoing the expansion.
Phase III – Behavioral Health Center, and new parking structure
This third phase added a 70,430 s.f behavioral health center with inpatient and outpatient services, and six-story parking garage.
